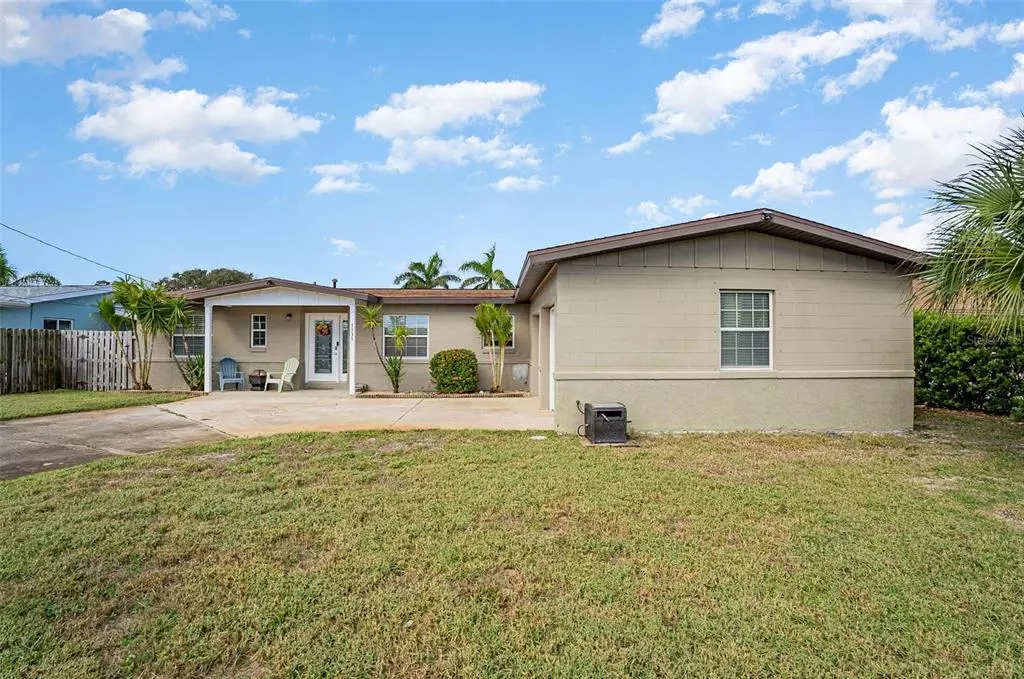$482,500
$525,000
8.1%For more information regarding the value of a property, please contact us for a free consultation.
1535 SALMON ST Merritt Island, FL 32952
4 Beds
2 Baths
1,529 SqFt
Key Details
Sold Price $482,500
Property Type Single Family Home
Sub Type Single Family Residence
Listing Status Sold
Purchase Type For Sale
Square Footage 1,529 sqft
Price per Sqft $315
Subdivision Surfside Estates
MLS Listing ID V4928524
Sold Date 05/22/23
Bedrooms 4
Full Baths 2
HOA Y/N No
Originating Board Stellar MLS
Year Built 1964
Annual Tax Amount $4,466
Lot Size 7,405 Sqft
Acres 0.17
Lot Dimensions 75x100
Property Description
Direct waterfront property, with super easy access to open water, on the canal with your own private dock. Open concept 4/2/2 with beautifully refinished terrazzo floors. Eat-In Kitchen that can fit an entire dining room table with Granite counter tops. Double Sinks in the Primary Suite with a beautifully tiled shower. Family room has sliders to the screened lanai where you can kick-back and watch the sunsets and launches with a nice glass of wine. This home features, hurricane rated windows & garage door, comes with hurricane shutters and the plumbing pipes have been completely relined. Solar panels greatly reduce FPL bill. Whole house average bill: Summer $75, Winter $15-$30. Newer Roof (2017) Newer AC, duct work, insulation, gas hot water heater & deep water w More...
Location
State FL
County Brevard
Community Surfside Estates
Zoning RU111
Interior
Interior Features Ceiling Fans(s), Eat-in Kitchen
Heating Natural Gas
Cooling Central Air
Flooring Terrazzo
Fireplace false
Appliance Dishwasher, Microwave, Refrigerator
Exterior
Exterior Feature Sliding Doors
Garage Spaces 2.0
Utilities Available Solar
Roof Type Shingle
Attached Garage true
Garage true
Private Pool No
Building
Story 1
Entry Level One
Foundation Block
Lot Size Range 0 to less than 1/4
Sewer Septic Tank
Water Public
Structure Type Stucco
New Construction false
Others
Senior Community No
Ownership Fee Simple
Special Listing Condition None
Read Less
Want to know what your home might be worth? Contact us for a FREE valuation!

Our team is ready to help you sell your home for the highest possible price ASAP

© 2025 My Florida Regional MLS DBA Stellar MLS. All Rights Reserved.
Bought with RE/MAX AEROSPACE REALTY
GET MORE INFORMATION





