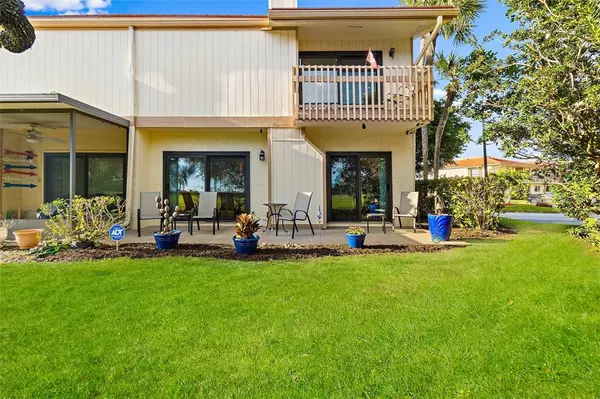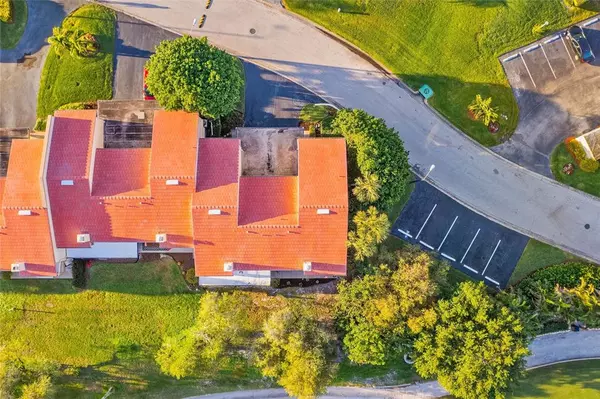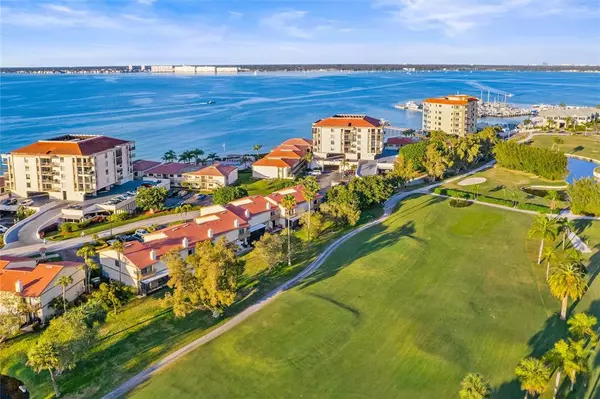$649,900
$649,900
For more information regarding the value of a property, please contact us for a free consultation.
6140 SUN BLVD #1 St Petersburg, FL 33715
3 Beds
3 Baths
1,650 SqFt
Key Details
Sold Price $649,900
Property Type Townhouse
Sub Type Townhouse
Listing Status Sold
Purchase Type For Sale
Square Footage 1,650 sqft
Price per Sqft $393
Subdivision Casa Del Mar Condo Ii
MLS Listing ID U8188715
Sold Date 05/30/23
Bedrooms 3
Full Baths 3
Condo Fees $811
HOA Y/N No
Originating Board Stellar MLS
Year Built 1977
Annual Tax Amount $7,219
Lot Size 5.430 Acres
Acres 5.43
Property Sub-Type Townhouse
Property Description
One-Of-A-kind, end unit townhome! Beautiful, open floor design in Casa Del Mar boasts a bright, airy great room with wet bar and wine refrigerator, a full bathroom, a cozy wood burning fireplace and 2 full sets of sliding glass doors leading to a large tiled 25 ft x 6 ft open patio overlooking the 10th fairway of Isla Del Sol championship golf course! A Gorgeous open kitchen with custom wood cabinetry, stainless appliances, granite countertops with breakfast seating. All 3 bedrooms are located on the 2nd level of the townhouse! The master bedroom includes a balcony overlooking the golf course, an en-suite bathroom with dual vanities, walk-in shower, private toilet room, laundry closet (Dryer vents to the outdoors!) and large walk-in closet. The 2nd floor also includes a full hall bathroom adjacent to the 2 guest bedrooms. This property has so much to offer including a reverse osmosis water purification system in the kitchen, integrated security system, newer clear choice windows and sliding glass doors. HVAC improvements include air cleaner, smart thermostat, newer duct work and IR light system & air sterilizer. The property has never been on the rental market, never been smoked in or had any pets inside. This townhome has been well cared for and it shows!
Location
State FL
County Pinellas
Community Casa Del Mar Condo Ii
Interior
Interior Features Ceiling Fans(s), Eat-in Kitchen, Living Room/Dining Room Combo, Open Floorplan, Stone Counters, Thermostat, Walk-In Closet(s), Wet Bar, Window Treatments
Heating Central
Cooling Central Air
Flooring Carpet, Tile, Wood
Fireplaces Type Living Room, Wood Burning
Furnishings Turnkey
Fireplace true
Appliance Bar Fridge, Dishwasher, Disposal, Dryer, Electric Water Heater, Ice Maker, Microwave, Range, Range Hood, Refrigerator, Washer, Water Filtration System, Wine Refrigerator
Exterior
Exterior Feature Balcony, Irrigation System, Lighting
Parking Features Ground Level, Guest, Off Street, Reserved
Pool Gunite, Heated, In Ground
Community Features Clubhouse, Deed Restrictions, Irrigation-Reclaimed Water, Pool, Water Access, Waterfront
Utilities Available Cable Connected, Electricity Connected, Public, Sewer Connected, Sprinkler Recycled, Street Lights, Water Connected
Amenities Available Clubhouse, Elevator(s), Laundry, Lobby Key Required, Pool, Spa/Hot Tub, Storage
Water Access 1
Water Access Desc Bay/Harbor
Roof Type Membrane, Tile
Attached Garage false
Garage false
Private Pool No
Building
Story 2
Entry Level Two
Foundation Slab
Lot Size Range 5 to less than 10
Sewer Public Sewer
Water Public
Structure Type Stucco, Wood Frame
New Construction false
Schools
Elementary Schools Lakewood Elementary-Pn
Middle Schools Bay Point Middle-Pn
High Schools Lakewood High-Pn
Others
Pets Allowed Number Limit, Size Limit, Yes
HOA Fee Include Cable TV, Pool, Escrow Reserves Fund, Fidelity Bond, Insurance, Internet, Maintenance Structure, Maintenance Grounds, Management, Pool, Recreational Facilities, Security, Sewer, Trash, Water
Senior Community No
Pet Size Small (16-35 Lbs.)
Ownership Condominium
Monthly Total Fees $811
Acceptable Financing Cash, Conventional
Membership Fee Required None
Listing Terms Cash, Conventional
Num of Pet 1
Special Listing Condition None
Read Less
Want to know what your home might be worth? Contact us for a FREE valuation!

Our team is ready to help you sell your home for the highest possible price ASAP

© 2025 My Florida Regional MLS DBA Stellar MLS. All Rights Reserved.
Bought with REDFIN CORPORATION
GET MORE INFORMATION





