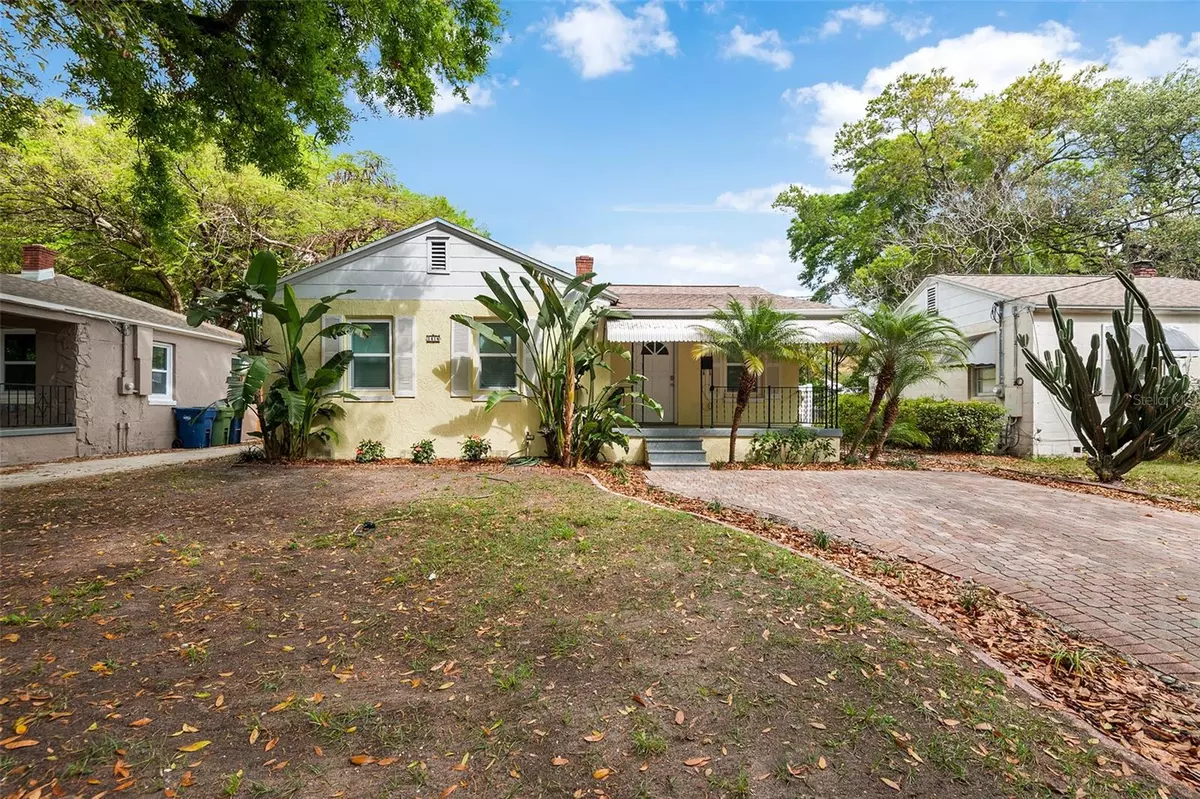$347,000
$354,900
2.2%For more information regarding the value of a property, please contact us for a free consultation.
1418 E MOHAWK AVE Tampa, FL 33604
3 Beds
1 Bath
1,107 SqFt
Key Details
Sold Price $347,000
Property Type Single Family Home
Sub Type Single Family Residence
Listing Status Sold
Purchase Type For Sale
Square Footage 1,107 sqft
Price per Sqft $313
Subdivision Hampton Terrace
MLS Listing ID O6093346
Sold Date 06/06/23
Bedrooms 3
Full Baths 1
Construction Status No Contingency
HOA Y/N No
Originating Board Stellar MLS
Year Built 1943
Annual Tax Amount $3,741
Lot Size 6,534 Sqft
Acres 0.15
Lot Dimensions 50x132
Property Description
Welcome home to this stunning bungalow in the historic Hampton Terrace neighborhood. If you're looking for MOVE IN READY, then this is the perfect HOME for you. This home has a BRAND-NEW ROOF, Newer A/C (2021), DOUBLE PANE ENERGY EFFICIENT WINDOWS (2017), and new cordless blinds covering each window. As you enter the home you will fall in love with the original HARDWOOD FLOORS that flow throughout. Your new kitchen features GRANITE COUNTER TOPS, & STAINLESS-STEEL APPLIANCES. Located just off your kitchen is a large Florida Room. This room would make a great office or study. The Florida room overlooks the HUGE backyard which is FULLY FENCED IN with brand new vinyl fencing. Also in the backyard is a detached garage with alley access that has plumbing and electric already ran to it. As if that's not enough, this home is in an amazing location. You are just minutes from Downtown Tampa, Armature Works, the Riverwalk, & some of Tampa's best restaurants.
Location
State FL
County Hillsborough
Community Hampton Terrace
Zoning SH-RS
Rooms
Other Rooms Florida Room
Interior
Interior Features Ceiling Fans(s), Crown Molding, Eat-in Kitchen, Living Room/Dining Room Combo, Solid Surface Counters, Stone Counters, Thermostat
Heating Central, Electric
Cooling Central Air
Flooring Ceramic Tile, Wood
Furnishings Unfurnished
Fireplace false
Appliance Dishwasher, Disposal, Dryer, Electric Water Heater, Microwave, Range, Refrigerator, Washer
Laundry In Garage
Exterior
Exterior Feature Lighting, Private Mailbox, Rain Gutters, Sidewalk
Parking Features Alley Access, Common, Driveway, Guest, Off Street, On Street, Oversized, Parking Pad
Garage Spaces 1.0
Fence Vinyl
Utilities Available Cable Available, Electricity Connected, Sewer Connected, Water Connected
View Garden
Roof Type Shingle
Porch Covered, Front Porch
Attached Garage false
Garage true
Private Pool No
Building
Lot Description Historic District, City Limits, Near Public Transit, Sidewalk, Paved
Story 1
Entry Level One
Foundation Crawlspace
Lot Size Range 0 to less than 1/4
Sewer Public Sewer
Water Public
Architectural Style Bungalow
Structure Type Block, Stucco
New Construction false
Construction Status No Contingency
Schools
Elementary Schools Foster-Hb
Middle Schools Sligh-Hb
High Schools Middleton-Hb
Others
Pets Allowed Yes
Senior Community No
Pet Size Extra Large (101+ Lbs.)
Ownership Fee Simple
Acceptable Financing Cash, Conventional, FHA, VA Loan
Listing Terms Cash, Conventional, FHA, VA Loan
Num of Pet 10+
Special Listing Condition None
Read Less
Want to know what your home might be worth? Contact us for a FREE valuation!

Our team is ready to help you sell your home for the highest possible price ASAP

© 2025 My Florida Regional MLS DBA Stellar MLS. All Rights Reserved.
Bought with COMPASS FLORIDA, LLC
GET MORE INFORMATION





