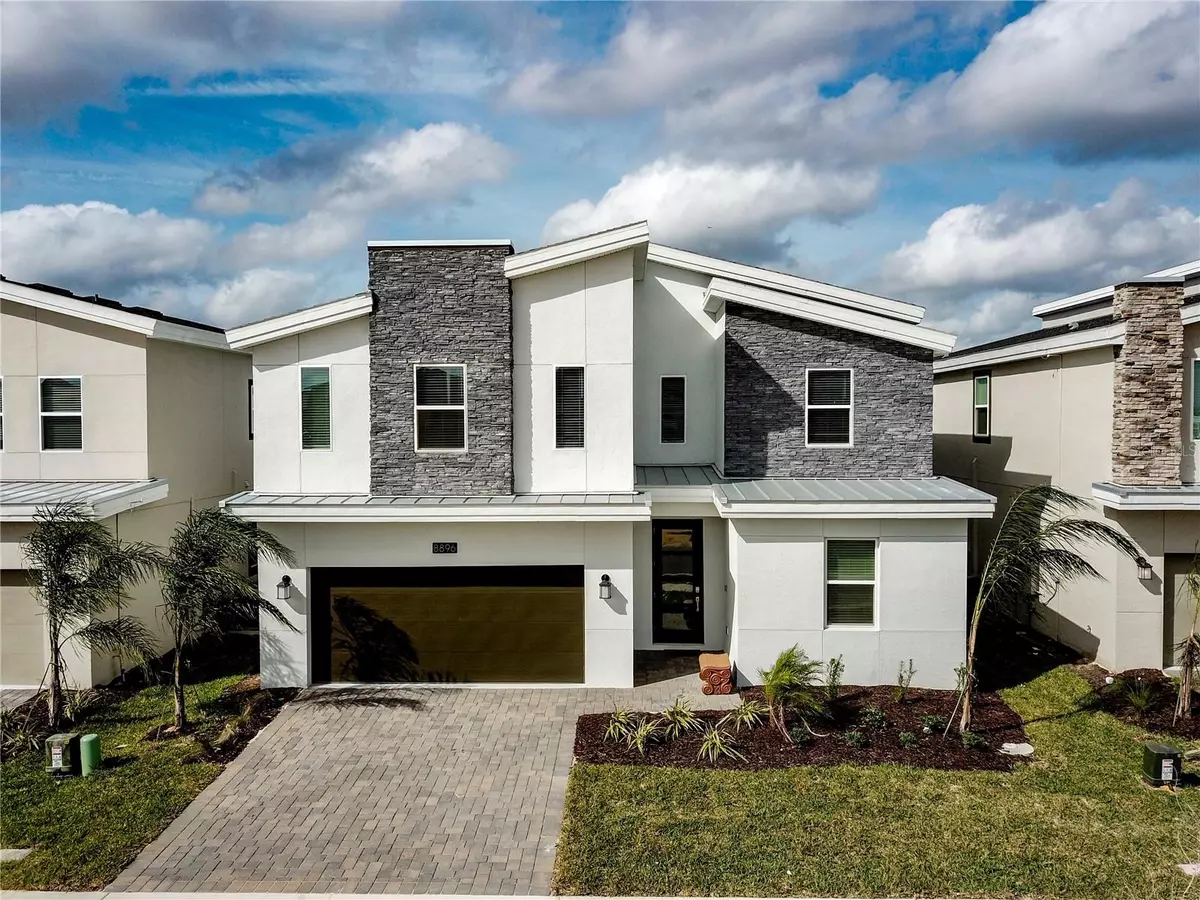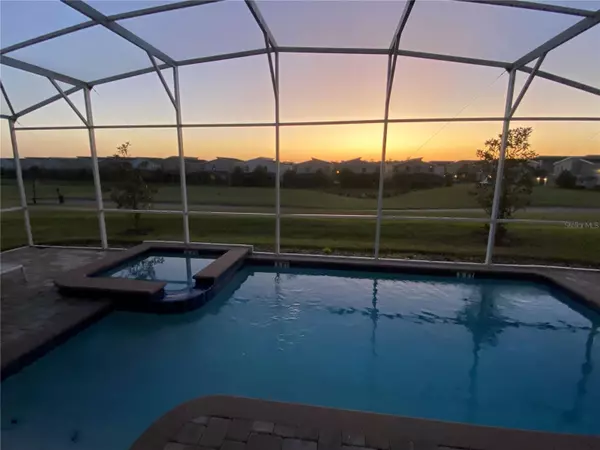$820,000
$850,000
3.5%For more information regarding the value of a property, please contact us for a free consultation.
8896 CABOT CLIFFS DR Davenport, FL 33896
8 Beds
5 Baths
3,922 SqFt
Key Details
Sold Price $820,000
Property Type Single Family Home
Sub Type Single Family Residence
Listing Status Sold
Purchase Type For Sale
Square Footage 3,922 sqft
Price per Sqft $209
Subdivision Stoneybrook South North Prcl Ph
MLS Listing ID O6102231
Sold Date 06/15/23
Bedrooms 8
Full Baths 5
Construction Status Inspections
HOA Fees $448/mo
HOA Y/N Yes
Originating Board Stellar MLS
Year Built 2019
Annual Tax Amount $9,429
Lot Size 5,662 Sqft
Acres 0.13
Property Description
IMPRESSIVE GOLF VIEW ! Don't miss this amazing opportunity to own this beautifully FULLY FURNISHED POOL HOME in the multimillion-dollar amenity facility and 24-hour guarded gate resort community - Champions Gate. 8 BEDROOM | 5 BATHROOMS, decorated to perfection! Beautiful tiles throughout main living area. A well appointed kitchen that opens to the spacious gathering room and dining area, with sliding doors to the expansive covered lanai, leading to a fully screened heated POOL & SPA, makes perfect for indoor/outdoor entertaining! The primary suite and additional guest suite are on the 1st floor for easy access; 2 sets of Jack-n-Jill with additional 2 guest rooms and bathroom (6 beds/3baths), an oversized loft, and massive bonus/bedroom on the second floor, making this beautiful home a perfect fit for the whole family - can accommodate up to 22 guests. Walking distance to tons of many amenities this resort community offers; while it also features an over 10,000 sq ft clubhouse, that comes with a fitness center, theater, pool, cabanas, waterslide, lazy river, volley ball court, tennis courts, a play zone with lots of activities, tiki bar and much more! HOA includes lawn maintenance, internet, cable, daily valet trash service in this 24- hour gated community. Minutes aways from shopping, dining, and world renowned attractions! Schedule your showing appointment now to make this home a turn key dream!
Location
State FL
County Osceola
Community Stoneybrook South North Prcl Ph
Zoning RES
Interior
Interior Features Kitchen/Family Room Combo, Living Room/Dining Room Combo, Master Bedroom Main Floor, Open Floorplan, Split Bedroom, Thermostat, Walk-In Closet(s)
Heating Central, Electric
Cooling Central Air
Flooring Carpet, Tile
Furnishings Furnished
Fireplace false
Appliance Cooktop, Dishwasher, Disposal, Dryer, Electric Water Heater, Microwave, Range, Refrigerator, Washer
Laundry Laundry Room, Upper Level
Exterior
Exterior Feature Irrigation System, Lighting, Sidewalk, Sliding Doors
Parking Features Driveway, Garage Door Opener
Garage Spaces 2.0
Pool Child Safety Fence, In Ground, Screen Enclosure, Solar Heat
Community Features Clubhouse, Fitness Center, Gated, Park, Playground, Pool, Sidewalks, Tennis Courts
Utilities Available Cable Available, Electricity Connected, Phone Available, Public, Street Lights, Underground Utilities, Water Connected
Amenities Available Clubhouse, Fitness Center, Golf Course, Park, Playground, Pool, Tennis Court(s)
View Golf Course
Roof Type Shingle
Porch Covered, Rear Porch, Screened
Attached Garage true
Garage true
Private Pool Yes
Building
Lot Description Sidewalk, Paved
Entry Level Two
Foundation Slab
Lot Size Range 0 to less than 1/4
Sewer Public Sewer
Water Public
Structure Type Stucco
New Construction false
Construction Status Inspections
Others
Pets Allowed Yes
HOA Fee Include Cable TV, Pool, Maintenance Grounds, Recreational Facilities, Trash
Senior Community No
Ownership Fee Simple
Monthly Total Fees $448
Acceptable Financing Cash, Conventional
Membership Fee Required Required
Listing Terms Cash, Conventional
Special Listing Condition None
Read Less
Want to know what your home might be worth? Contact us for a FREE valuation!

Our team is ready to help you sell your home for the highest possible price ASAP

© 2025 My Florida Regional MLS DBA Stellar MLS. All Rights Reserved.
Bought with LOKATION
GET MORE INFORMATION





