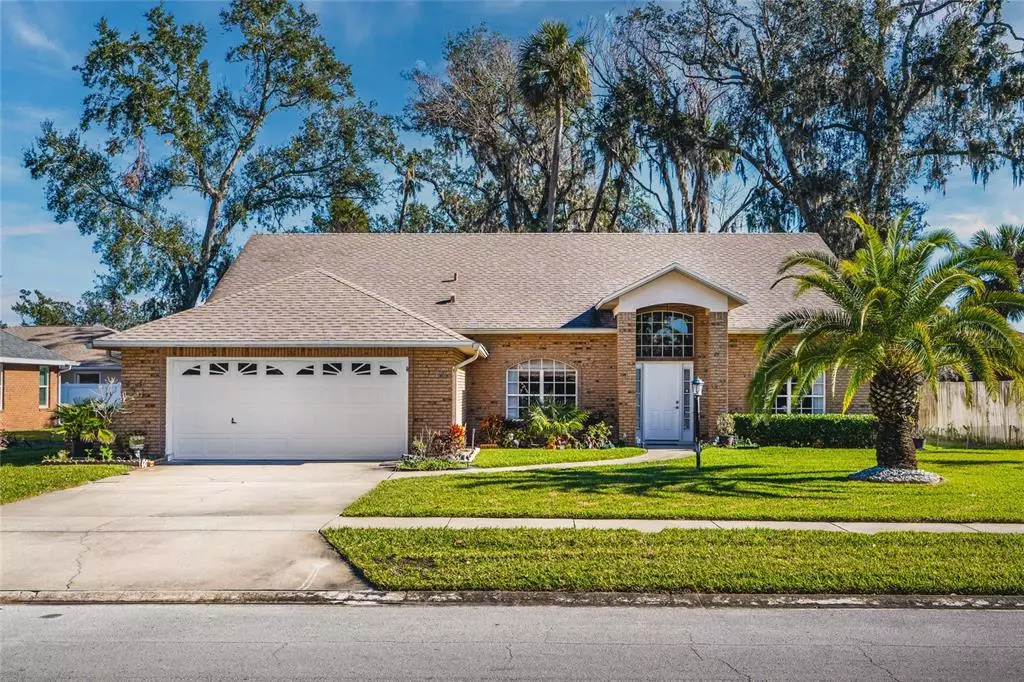$380,000
$399,000
4.8%For more information regarding the value of a property, please contact us for a free consultation.
26 BRYAN CAVE RD South Daytona, FL 32119
3 Beds
2 Baths
1,938 SqFt
Key Details
Sold Price $380,000
Property Type Single Family Home
Sub Type Single Family Residence
Listing Status Sold
Purchase Type For Sale
Square Footage 1,938 sqft
Price per Sqft $196
Subdivision Bryan Cave Estates
MLS Listing ID O6084307
Sold Date 06/16/23
Bedrooms 3
Full Baths 2
Construction Status Financing,Inspections
HOA Fees $10/ann
HOA Y/N Yes
Originating Board Stellar MLS
Year Built 1993
Annual Tax Amount $1,623
Lot Size 9,583 Sqft
Acres 0.22
Lot Dimensions 85x115
Property Description
Welcome to 24 Bryan Cave Street! This beautiful 3 bedroom, 2 bathroom, brick home is located in the desirable South Daytona neighborhood of Bryan Cave Estates. This home features a formal living room and formal dining room, perfect for entertaining guests. The large ensuite bathroom is a standout feature, offering a relaxing retreat after a long day. The eat-in kitchen is a great space for family meals, and the screened porch is the perfect spot to enjoy our beautiful Florida weather. Situated on a quiet road, this home offers a peaceful living experience while still being close to all the amenities the area has to offer. The low monthly HOA ensures the community is well-maintained. Don't miss out on the opportunity to make this house your new home!
Location
State FL
County Volusia
Community Bryan Cave Estates
Zoning R1
Interior
Interior Features Cathedral Ceiling(s), Other, Skylight(s)
Heating Central
Cooling Central Air
Flooring Carpet, Laminate, Tile
Fireplaces Type Wood Burning
Fireplace true
Appliance Dishwasher, Microwave, Range, Refrigerator
Laundry Inside
Exterior
Exterior Feature Other
Garage Spaces 2.0
Utilities Available Electricity Connected
Roof Type Shingle
Porch Porch, Screened
Attached Garage true
Garage true
Private Pool No
Building
Story 1
Entry Level One
Foundation Slab
Lot Size Range 0 to less than 1/4
Sewer Public Sewer
Water Public
Structure Type Brick, Wood Frame
New Construction false
Construction Status Financing,Inspections
Others
Pets Allowed Yes
Senior Community No
Ownership Fee Simple
Monthly Total Fees $10
Membership Fee Required Required
Special Listing Condition None
Read Less
Want to know what your home might be worth? Contact us for a FREE valuation!

Our team is ready to help you sell your home for the highest possible price ASAP

© 2025 My Florida Regional MLS DBA Stellar MLS. All Rights Reserved.
Bought with STELLAR NON-MEMBER OFFICE
GET MORE INFORMATION





