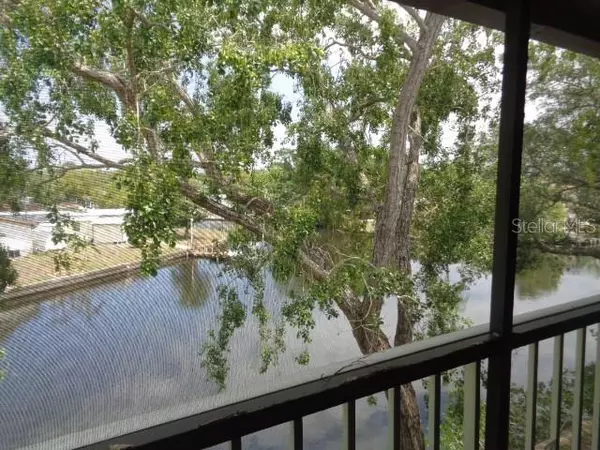$200,000
$209,900
4.7%For more information regarding the value of a property, please contact us for a free consultation.
9221 TUDOR DR #A202 Tampa, FL 33615
2 Beds
2 Baths
1,520 SqFt
Key Details
Sold Price $200,000
Property Type Townhouse
Sub Type Townhouse
Listing Status Sold
Purchase Type For Sale
Square Footage 1,520 sqft
Price per Sqft $131
Subdivision Tudor Cay Condo
MLS Listing ID T3443086
Sold Date 06/20/23
Bedrooms 2
Full Baths 1
Half Baths 1
Condo Fees $604
Construction Status Completed
HOA Y/N No
Originating Board Stellar MLS
Year Built 1980
Annual Tax Amount $1,720
Property Sub-Type Townhouse
Property Description
Move right into this updated townhouse style condo with view of saltwater canal from most rooms. Recently updated with granite counters, stainless appliances, composite floors, new paint, ceiling fans. Features living room, dining room, kitchen with breakfast bar open to the family room. Half bath the main level has granite counter. Family room has 2 sets of sliders to a screened balcony. Upstairs is a large master bedroom with his/hers closets, sliders to a private screened balcony overlooking canal. Master has access to the updated bath with granite counter, large vanity, and linen closet. Second bedroom has a large closet. Upstairs has all composite floors. Washer dryer connections upstairs. The community has 2 pools, clubhouse, tennis and handball courts, and 2 laundry rooms. Conveniently located just 10 minutes to TIA, Citrus Park Mall, and Oldsmar. Just 5 minutes to restaurants, shopping, services, Veteran's Expressway, schools, parks, and more. Walk to bus, stores, and restaurants.
Location
State FL
County Hillsborough
Community Tudor Cay Condo
Zoning RMC-9
Rooms
Other Rooms Family Room, Formal Dining Room Separate, Formal Living Room Separate, Inside Utility
Interior
Interior Features Ceiling Fans(s), Master Bedroom Upstairs, Split Bedroom, Stone Counters, Thermostat, Walk-In Closet(s)
Heating Central, Electric
Cooling Central Air
Flooring Recycled/Composite Flooring
Furnishings Unfurnished
Fireplace false
Appliance Dishwasher, Disposal, Electric Water Heater, Range, Refrigerator
Laundry Inside, Laundry Room, Upper Level
Exterior
Exterior Feature Awning(s), Balcony, Sidewalk, Sliding Doors
Parking Features Assigned, Guest, Off Street, Open
Community Features Association Recreation - Owned, Buyer Approval Required, Clubhouse, Community Mailbox, Deed Restrictions, Fishing, Pool, Sidewalks, Tennis Courts, Waterfront
Utilities Available BB/HS Internet Available, Cable Available, Electricity Connected, Fiber Optics, Phone Available, Public, Sewer Connected, Street Lights, Underground Utilities, Water Connected
Amenities Available Clubhouse, Laundry, Pool, Recreation Facilities, Tennis Court(s), Vehicle Restrictions
Waterfront Description Canal - Saltwater
View Y/N 1
View Water
Roof Type Other
Porch Covered, Rear Porch, Screened
Garage false
Private Pool No
Building
Lot Description FloodZone, In County, Near Public Transit, Sidewalk, Paved
Entry Level Two
Foundation Slab
Lot Size Range Non-Applicable
Sewer Public Sewer
Water Public
Structure Type Block
New Construction false
Construction Status Completed
Schools
Elementary Schools Bay Crest-Hb
Middle Schools Davidsen-Hb
High Schools Alonso-Hb
Others
Pets Allowed Size Limit, Yes
HOA Fee Include Common Area Taxes, Pool, Escrow Reserves Fund, Fidelity Bond, Insurance, Maintenance Structure, Maintenance Grounds, Management, Pool, Private Road, Recreational Facilities, Sewer, Trash, Water
Senior Community No
Pet Size Small (16-35 Lbs.)
Ownership Condominium
Monthly Total Fees $604
Acceptable Financing Cash, Conventional
Membership Fee Required None
Listing Terms Cash, Conventional
Num of Pet 2
Special Listing Condition None
Read Less
Want to know what your home might be worth? Contact us for a FREE valuation!

Our team is ready to help you sell your home for the highest possible price ASAP

© 2025 My Florida Regional MLS DBA Stellar MLS. All Rights Reserved.
Bought with COLDWELL BANKER REALTY
GET MORE INFORMATION





