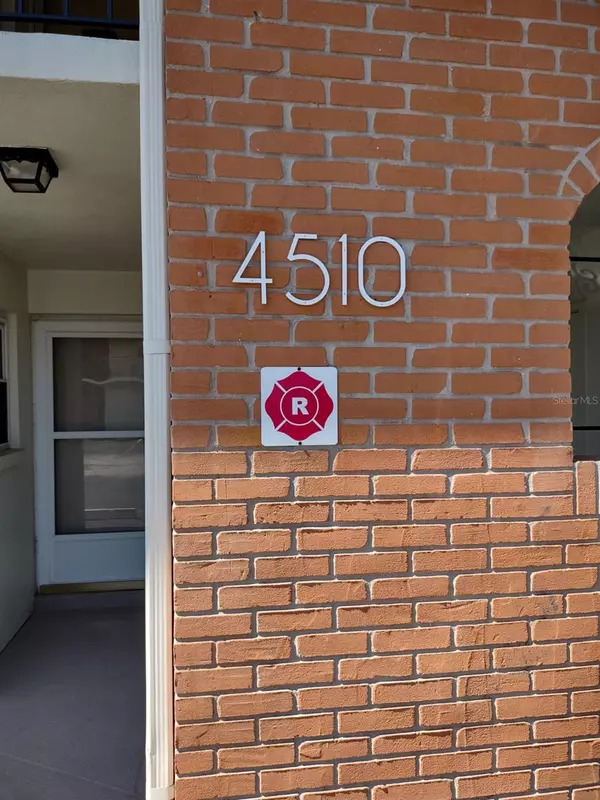$140,000
$155,000
9.7%For more information regarding the value of a property, please contact us for a free consultation.
4510 OVERLOOK DR NE #115 Saint Petersburg, FL 33703
2 Beds
2 Baths
1,135 SqFt
Key Details
Sold Price $140,000
Property Type Condo
Sub Type Condominium
Listing Status Sold
Purchase Type For Sale
Square Footage 1,135 sqft
Price per Sqft $123
Subdivision Lake Overlook Apts
MLS Listing ID U8201521
Sold Date 06/22/23
Bedrooms 2
Full Baths 2
Condo Fees $787
HOA Y/N No
Originating Board Stellar MLS
Year Built 1970
Annual Tax Amount $1,426
Lot Size 3.670 Acres
Acres 3.67
Property Description
Flip or make it your home !!
Spacious 2 bedrooms and 2 full baths, Open floor plan, first-floor unit with enclosed porch. This property has had a mold issue and it has been remediated. Passed all inspections. Start from the top and finish at the bottom 1135 sq ft. Does have a working newer AC unit installed.Comes with a refrigerator, stove 2 Toilets, faux blinds, and a few sinks all need to be installed. Now is the time to see what you can do. It is ready for a new owner to make it their home.
AC 2020, all new outlets, smoke detector wired, separate shut off for the property, new shut valve sinks and toilets.
Shore Acres community, is minutes from Downtown St. Petersburg and all its Culture, Arts, Beaches, Restaurants, I 275 and so much more.
Pet friendly, not age restricted
Location
State FL
County Pinellas
Community Lake Overlook Apts
Zoning RES
Direction NE
Interior
Interior Features Ceiling Fans(s), Living Room/Dining Room Combo, Thermostat, Walk-In Closet(s)
Heating Central, Electric
Cooling Central Air
Flooring Ceramic Tile, Concrete, Tile
Fireplace false
Appliance Electric Water Heater, Range, Refrigerator
Laundry Outside
Exterior
Exterior Feature Irrigation System, Lighting, Outdoor Grill, Private Mailbox, Sidewalk, Storage
Pool Gunite, Heated, In Ground, Lighting
Community Features Buyer Approval Required, Clubhouse, Community Mailbox, Fishing, Fitness Center, Lake, Pool, Sidewalks, Waterfront
Utilities Available Cable Available, Electricity Connected, Public, Sewer Connected, Water Connected
Amenities Available Clubhouse, Dock, Fitness Center, Laundry, Pool
View Y/N 1
View Trees/Woods
Roof Type Shingle
Porch Enclosed, Rear Porch
Garage false
Private Pool Yes
Building
Lot Description City Limits, Landscaped, Sidewalk, Paved
Story 2
Entry Level One
Foundation Slab
Lot Size Range 2 to less than 5
Sewer Public Sewer
Water Public
Structure Type Block, Brick, Stucco, Wood Frame
New Construction false
Others
Pets Allowed Breed Restrictions
HOA Fee Include Cable TV, Pool, Escrow Reserves Fund, Insurance, Maintenance Structure, Maintenance Grounds, Pool, Recreational Facilities, Sewer, Trash, Water
Senior Community No
Pet Size Small (16-35 Lbs.)
Ownership Condominium
Monthly Total Fees $787
Acceptable Financing Cash
Listing Terms Cash
Num of Pet 2
Special Listing Condition None
Read Less
Want to know what your home might be worth? Contact us for a FREE valuation!

Our team is ready to help you sell your home for the highest possible price ASAP

© 2024 My Florida Regional MLS DBA Stellar MLS. All Rights Reserved.
Bought with A BETTER LIFE REALTY

GET MORE INFORMATION





