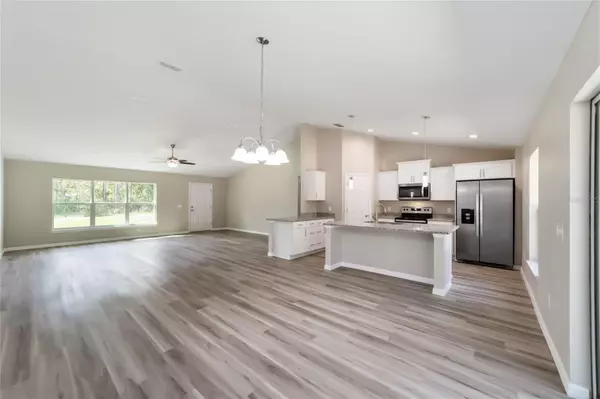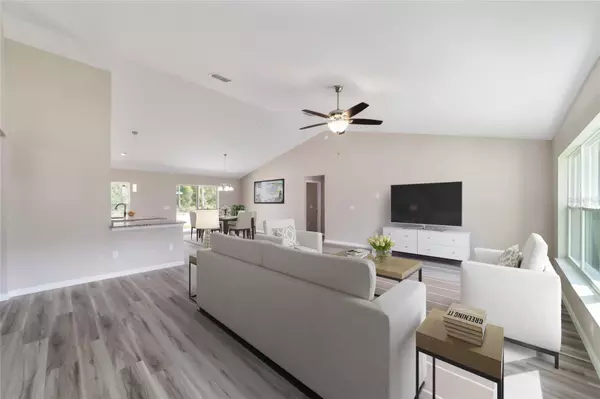$378,000
$378,000
For more information regarding the value of a property, please contact us for a free consultation.
8341 SW 125TH COURT RD Dunnellon, FL 34432
3 Beds
2 Baths
1,800 SqFt
Key Details
Sold Price $378,000
Property Type Single Family Home
Sub Type Single Family Residence
Listing Status Sold
Purchase Type For Sale
Square Footage 1,800 sqft
Price per Sqft $210
Subdivision Rolling Hills Un 01
MLS Listing ID OM658767
Sold Date 06/23/23
Bedrooms 3
Full Baths 2
Construction Status Other Contract Contingencies
HOA Y/N No
Originating Board Stellar MLS
Year Built 2023
Annual Tax Amount $300
Lot Size 1.140 Acres
Acres 1.14
Lot Dimensions 165x300
Property Description
One or more photo(s) has been virtually staged. BRAND NEW HOME IN THE FLORIDA SUN! THIS BLOCK HOME WAS MADE TO LIVE & ENTERTAIN IN! It's time to stretch out on an ACRE & in YOUR BRAND-NEW HOUSE FAMILY & FRIENDS ARE SURE TO LOVE! S-I-D-E ENTERY GARAGE, ASPHALT MILLINGS DRIVEWAY TO ROAD, set back 75' AND generous SOD allowance are just some of the builder perks! DREAMY kitchen and GRANITE, WOOD CABINETS, SOFT CLOSE DRAWERS, BIG PANTRY, LARGE ISLAND, MICROWAVE HOOD, extra counter bar space for entertaining or morning COFFEE PLUS KITCHEN window overlooking the backyard for beautiful sunlight can be a CHEF's DREAM! ROOMY 14x14 DINING allows room between the island and table. Additional BUILDER UPGRADES include NO CAROET durable Luxury Wood like Vinyl flooring in the WHOLE HOUSE!!! Thoughtful WALL HEIGHT POWER in great room and owner's suite for wall mounted electronics. T-W-O walk-in CLOSETS, a walk-in TILED shower WITH GLASS ENCLOSURE, a water closet for privacy and an amazing DUAL SINK VANITY with fantastic center tower with ample drawers for storage. EXTERIOR entrance to guest bath for easy outdoor access could be perfect for a future pool bath to live that quiet country FLORIDA LIFESTYLE. Includes a 10 YEAR 3rd PARTY WARRANTY. YOU HAVE TO SEE this FOREVER HOME TODAY! CALL OR TEXT! Taxes reflect land value only. Room dimensions are approximate and should be verified by buyer. Agent related to seller. CASH/CONV/FHA/USDA/VA accepted. Some pics of model.
Location
State FL
County Marion
Community Rolling Hills Un 01
Zoning R1
Interior
Interior Features Cathedral Ceiling(s), Ceiling Fans(s), Kitchen/Family Room Combo, Solid Wood Cabinets, Split Bedroom, Stone Counters
Heating Heat Pump
Cooling Central Air
Flooring Recycled/Composite Flooring
Fireplace false
Appliance Dishwasher, Electric Water Heater, Microwave, Range
Laundry Inside
Exterior
Exterior Feature Sliding Doors
Garage Spaces 2.0
Utilities Available Electricity Connected
Waterfront false
View Trees/Woods
Roof Type Shingle
Porch Patio
Attached Garage true
Garage true
Private Pool No
Building
Lot Description Cleared
Entry Level One
Foundation Slab
Lot Size Range 1 to less than 2
Sewer Septic Tank
Water None
Architectural Style Florida
Structure Type Block
New Construction true
Construction Status Other Contract Contingencies
Schools
Elementary Schools Dunnellon Elementary School
Middle Schools Dunnellon Middle School
High Schools Dunnellon High School
Others
Pets Allowed Yes
Senior Community No
Ownership Fee Simple
Acceptable Financing Cash, Conventional, FHA, USDA Loan, VA Loan
Listing Terms Cash, Conventional, FHA, USDA Loan, VA Loan
Special Listing Condition None
Read Less
Want to know what your home might be worth? Contact us for a FREE valuation!

Our team is ready to help you sell your home for the highest possible price ASAP

© 2024 My Florida Regional MLS DBA Stellar MLS. All Rights Reserved.
Bought with SOUTHERN REALTY GROUP LLC

GET MORE INFORMATION





