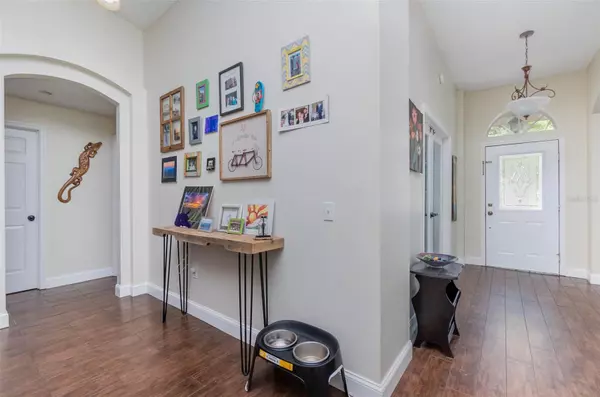$305,000
$334,000
8.7%For more information regarding the value of a property, please contact us for a free consultation.
1198 20TH ST Orange City, FL 32763
3 Beds
2 Baths
1,690 SqFt
Key Details
Sold Price $305,000
Property Type Single Family Home
Sub Type Single Family Residence
Listing Status Sold
Purchase Type For Sale
Square Footage 1,690 sqft
Price per Sqft $180
Subdivision West Highlands
MLS Listing ID O6100522
Sold Date 06/27/23
Bedrooms 3
Full Baths 2
Construction Status Financing
HOA Y/N No
Originating Board Stellar MLS
Year Built 1993
Annual Tax Amount $2,722
Lot Size 10,018 Sqft
Acres 0.23
Lot Dimensions 100x100
Property Description
Welcome to this beautiful 3 bedroom, 2 bathroom home. This charming property is located in a quiet and friendly neighborhood that offers a peaceful retreat from the hustle and bustle of city life. This corner lot gives you that extra privacy. As you enter the home, you'll be greeted by a warm and inviting atmosphere, thanks to the open floor plan. The oversized living room is perfect for cozying up with a good book or hosting game nights with friends and family. The bonus room is a versatile space that can be used as an office, a den, or even a playroom. The possibilities are endless! Step outside onto the screened-in porch and take in the serene views of the backyard. This expansive space is perfect for entertaining guests.
Other features of this home include a two-car garage, a laundry area off the kitchen with washer and dryer hookups, and central heating and cooling for year-round comfort.
Don't miss out on the opportunity Schedule a showing today
Location
State FL
County Volusia
Community West Highlands
Zoning 01R4
Rooms
Other Rooms Den/Library/Office
Interior
Interior Features Ceiling Fans(s), High Ceilings, Walk-In Closet(s)
Heating Electric
Cooling Central Air
Flooring Carpet, Tile
Fireplace false
Appliance Microwave, Range, Refrigerator
Exterior
Exterior Feature Other
Garage Spaces 2.0
Fence Fenced, Wood
Utilities Available Cable Available, Electricity Available
Roof Type Shingle
Attached Garage true
Garage true
Private Pool No
Building
Story 1
Entry Level One
Foundation Slab
Lot Size Range 0 to less than 1/4
Sewer Septic Tank
Water Well
Structure Type Block
New Construction false
Construction Status Financing
Others
Senior Community No
Ownership Fee Simple
Special Listing Condition None
Read Less
Want to know what your home might be worth? Contact us for a FREE valuation!

Our team is ready to help you sell your home for the highest possible price ASAP

© 2024 My Florida Regional MLS DBA Stellar MLS. All Rights Reserved.
Bought with WATSON REALTY CORP

GET MORE INFORMATION





