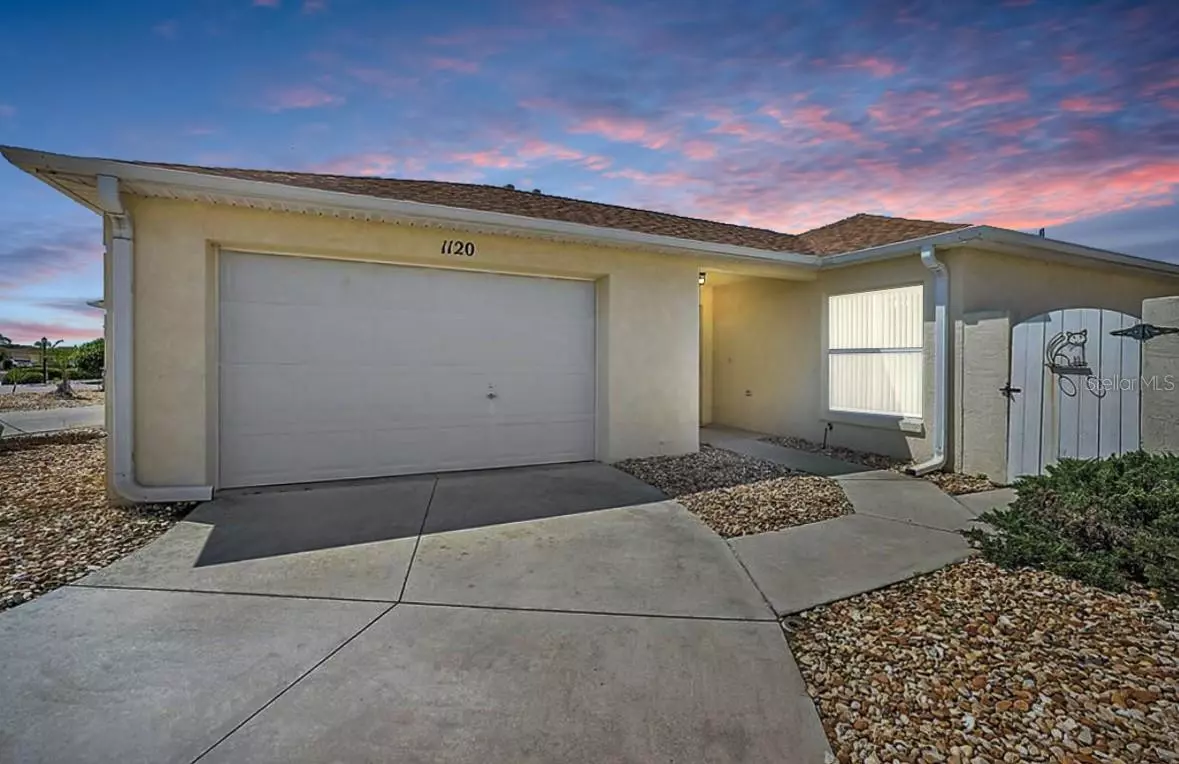$257,000
$265,000
3.0%For more information regarding the value of a property, please contact us for a free consultation.
1120 SAN BERNARDO RD The Villages, FL 32162
2 Beds
1 Bath
1,098 SqFt
Key Details
Sold Price $257,000
Property Type Single Family Home
Sub Type Single Family Residence
Listing Status Sold
Purchase Type For Sale
Square Footage 1,098 sqft
Price per Sqft $234
Subdivision Villages Of Sumter Villa Sanleandro
MLS Listing ID T3437310
Sold Date 06/30/23
Bedrooms 2
Full Baths 1
Construction Status Inspections,Other Contract Contingencies
HOA Y/N No
Originating Board Stellar MLS
Year Built 1999
Annual Tax Amount $1,027
Lot Size 3,920 Sqft
Acres 0.09
Lot Dimensions 43x94
Property Description
Price Improvement ! Check out the most affordable, newly updated Villa in the Villages of Santiago! This beautiful 2 Bedroom 1 Bathroom 2 Car Garage is perfect! Freshly painted inside with Sherwin Williams Moderne White and looks incredible! The open floor plan has a HUGE Living Room/Dining Room/Den Combo. The kitchen has newly done epoxy countertops, and stainless steel appliances! Natural Gas Oven, Dryer, Water Heater and A/C! Roof was just replaced in November of 2022! Fully fenced yard for privacy! The lot was cleared for easy maintenance with plenty of concrete patios for setting up your Oasis and relaxing in the Florida Sun! Bond is Fully Paid, NO HOA, and extremely low CDD!! Get $2,500 towards closing costs with use of our Preferred Lender! Not ready to buy just yet ? This home qualifies for a Lease Program with Home Partners of America for under $2,000 a month! Call today!!
Location
State FL
County Sumter
Community Villages Of Sumter Villa Sanleandro
Zoning R1
Rooms
Other Rooms Den/Library/Office
Interior
Interior Features Ceiling Fans(s), Living Room/Dining Room Combo, Master Bedroom Main Floor, Open Floorplan, Thermostat, Window Treatments
Heating Central, Electric, Natural Gas
Cooling Central Air
Flooring Laminate, Tile
Fireplace false
Appliance Built-In Oven, Dishwasher, Dryer, Gas Water Heater, Microwave, Range, Refrigerator, Washer
Laundry In Garage
Exterior
Exterior Feature Lighting, Rain Gutters, Sliding Doors
Garage Spaces 2.0
Fence Masonry, Vinyl
Community Features Community Mailbox, Deed Restrictions, Fishing, Fitness Center, Gated, Golf Carts OK, Golf, Pool, Tennis Courts
Utilities Available BB/HS Internet Available, Cable Available, Electricity Connected, Natural Gas Connected, Phone Available, Public, Sewer Connected, Underground Utilities, Water Connected
Roof Type Shingle
Porch Front Porch, Patio, Rear Porch, Wrap Around
Attached Garage true
Garage true
Private Pool No
Building
Lot Description Cleared, Level, Paved
Entry Level One
Foundation Slab
Lot Size Range 0 to less than 1/4
Sewer Public Sewer
Water Public
Structure Type Block, Stucco
New Construction false
Construction Status Inspections,Other Contract Contingencies
Others
Pets Allowed Yes
HOA Fee Include Pool, Maintenance Grounds, Pool, Trash
Senior Community Yes
Ownership Fee Simple
Monthly Total Fees $183
Acceptable Financing Cash, Conventional, FHA, Lease Option, Lease Purchase, Other, VA Loan
Listing Terms Cash, Conventional, FHA, Lease Option, Lease Purchase, Other, VA Loan
Special Listing Condition None
Read Less
Want to know what your home might be worth? Contact us for a FREE valuation!

Our team is ready to help you sell your home for the highest possible price ASAP

© 2025 My Florida Regional MLS DBA Stellar MLS. All Rights Reserved.
Bought with REALTY EXECUTIVES IN THE VILLAGES
GET MORE INFORMATION





