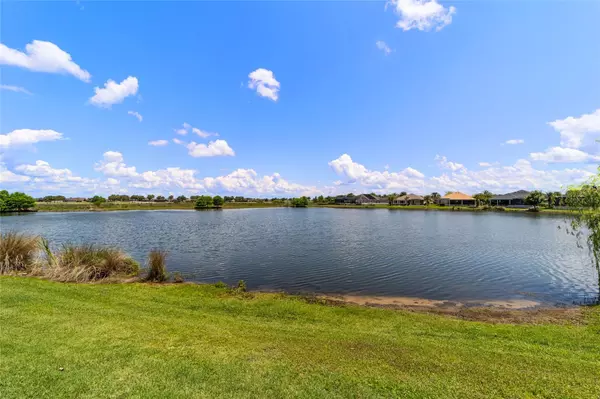$775,000
$799,000
3.0%For more information regarding the value of a property, please contact us for a free consultation.
1902 QUAILEY CT The Villages, FL 32163
3 Beds
2 Baths
1,976 SqFt
Key Details
Sold Price $775,000
Property Type Single Family Home
Sub Type Single Family Residence
Listing Status Sold
Purchase Type For Sale
Square Footage 1,976 sqft
Price per Sqft $392
Subdivision The Villages
MLS Listing ID G5068081
Sold Date 07/06/23
Bedrooms 3
Full Baths 2
HOA Y/N No
Originating Board Stellar MLS
Year Built 2014
Annual Tax Amount $3,801
Lot Size 7,840 Sqft
Acres 0.18
Property Sub-Type Single Family Residence
Property Description
EXCELLENT LOCATION - OVERSIZED TURN-KEY GARDENIA on a CUL-DE-SAC street with SPECTACULAR VIEWS in the sought-after Village of Hillsborough. As soon as you walk in the door, your eyes will be fixated on the PANORAMIC VIEW of the NATURAL SPRING FED LAKE and EVANS PRAIRIE GOLF COURSE. The lanai is elevated and screened. It is a terrific place to enjoy the breeze while watching birds and the lake's wildlife. The other side of the lanai is an open area that is perfect for sunbathing, grilling, or as an accessway to the backyard's water frontage. The LIVING-KITCHEN-DINING is OPEN-CONCEPT and meanders into the lanai through the DOUBLE-STACKABLE SLIDING DOORS. The kitchen features beautiful STEP UP CABINETS, PULL-OUT SHELVES, GRANITE COUNTERTOPS, STAINLESS STEEL APPLIANCES, and a breakfast nook. This multi-room combination is great for entertaining, or just adding to the home's overall living area.
There are HIGH CEILINGS THROUGHOUT that also give that added feeling of spaciousness. The master ensuite boasts windows that are positioned so they provide a VIEW OF THE LAKE, DUAL WALK-IN CLOSETS, DUAL SINKS, LINEN CLOSET, a TILED ROMAN SHOWER, and a SEPARATE WATER CLOSET. THE SPLIT FLOORPLAN provides privacy for you and your guests. This suite features a pocket door, two bedrooms both with closets, and an expanded front room with a bay window. The guest bath has a TILED tub/shower combo and GRANITE COUNTERTOP. WHOLE-HOUSE GE WATER SOFTENER, and the kitchen sink has a PRO ELITE REVERSE OSMOSIS FILTRATION SYSTEM. The INSIDE LAUNDRY ROOM has OVERHEAD CABINETS that match the kitchen's cabinetry and a UTILITY SINK. OVERSIZED TWO-CAR GARAGE +TANDEM GOLF CART GARAGE has EPOXY PAINTED FLOOR. The attic has TWO SOLAR POWERED FANS, FRESHLY PAINTED EXTERIOR, TALL WINDOWS THROUGHOUT with HIGH-END CUSTOM PLANTATION SHUTTERS. CLOSE TO shopping and restaurants. Short cart ride to BROWNWOOD PADDOCK and SUMTER LANDING. MAKE YOUR APPOINTMENT TODAY TO SEE THIS BEAUTY FOR YOURSELF!
Location
State FL
County Sumter
Community The Villages
Zoning RES
Interior
Interior Features Attic Fan, High Ceilings, Thermostat, Tray Ceiling(s), Vaulted Ceiling(s), Walk-In Closet(s)
Heating Heat Pump
Cooling Central Air
Flooring Carpet, Tile
Furnishings Negotiable
Fireplace false
Appliance Dishwasher, Disposal, Dryer, Gas Water Heater, Ice Maker, Microwave, Range, Refrigerator, Washer
Exterior
Exterior Feature Irrigation System, Rain Gutters
Parking Features Golf Cart Garage
Garage Spaces 2.0
Utilities Available Public, Underground Utilities
View Golf Course, Water
Roof Type Shingle
Porch Screened
Attached Garage true
Garage true
Private Pool No
Building
Entry Level One
Foundation Slab
Lot Size Range 0 to less than 1/4
Sewer Public Sewer
Water Public
Structure Type Block, Stucco
New Construction false
Others
Senior Community Yes
Ownership Fee Simple
Monthly Total Fees $189
Acceptable Financing Cash, FHA, VA Loan
Listing Terms Cash, FHA, VA Loan
Special Listing Condition None
Read Less
Want to know what your home might be worth? Contact us for a FREE valuation!

Our team is ready to help you sell your home for the highest possible price ASAP

© 2025 My Florida Regional MLS DBA Stellar MLS. All Rights Reserved.
Bought with BHHS FLORIDA PROPERTIES GROUP
GET MORE INFORMATION





