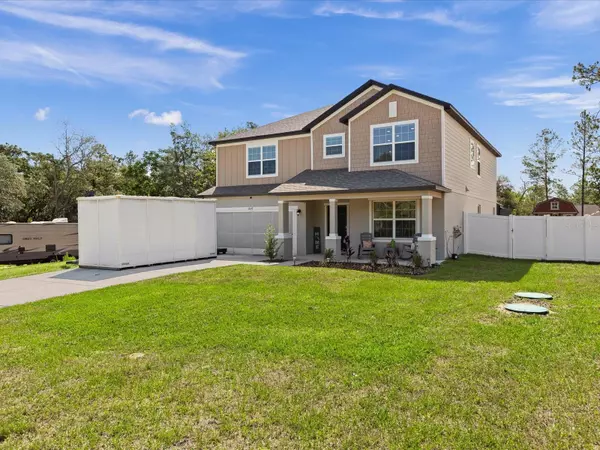$519,900
$524,900
1.0%For more information regarding the value of a property, please contact us for a free consultation.
12070 IPSWICH SPARROW RD Weeki Wachee, FL 34614
5 Beds
4 Baths
3,069 SqFt
Key Details
Sold Price $519,900
Property Type Single Family Home
Sub Type Single Family Residence
Listing Status Sold
Purchase Type For Sale
Square Footage 3,069 sqft
Price per Sqft $169
Subdivision Royal Highlands
MLS Listing ID W7854882
Sold Date 07/11/23
Bedrooms 5
Full Baths 3
Half Baths 1
Construction Status Appraisal,Financing,Inspections
HOA Y/N No
Originating Board Stellar MLS
Year Built 2021
Annual Tax Amount $6,654
Lot Size 0.480 Acres
Acres 0.48
Property Description
FANTASTIC FARMHOUSE CHIC 5 BEDROOM /3 ½ BATH POOL HOME ON ALMOST ½ AN ACRE IN ROYAL HIGHLANDS! This amazing home was completed in 2021, so it is new and completely updated with the most modern finishes. DOWNSTAIRS: Open floor plan with awesome living room and kitchen - Granite countertops. Samsung Stainless steel appliances. Huge kitchen island. Stonewall with TV and Fireplace. Dining room. Half Bath. Large Bedroom and adjacent full bath with walk-in shower which would make a great in-law suite. Full 2 car garage. UPSTAIRS: Massive family loft area. Master Bedroom/bathroom suite with granite countertop dual sinks, garden tub, walk-in shower and huge walk in closet. 3 more bedrooms. Full bathroom with shower/tub combo. Laundry room. OUTSIDE: .48 acre yard. Large inground pool with screen enclosure. Privacy fenced backyard. Large outbuilding. Be aware many homeowners now have audio/video recording devices in their homes. Furnishing may be separately outside of closing. This home is located in the Royal Highlands section of Weeki Wachee and has Spectrum cable and great cell phone reception with easy access to US 19, SR 50 and Suncoast Parkway meaning Publix on US 19 is less than 10 min away and Tampa International Airport is about 60 mins away. If you are looking for a large, updated home in a secluded quiet county lifestyle with plenty of elbow room then this is clearly one to consider.
Location
State FL
County Hernando
Community Royal Highlands
Zoning RES
Interior
Interior Features Ceiling Fans(s)
Heating Central, Electric
Cooling Central Air
Flooring Carpet, Ceramic Tile
Fireplace true
Appliance Dishwasher, Microwave, Range, Refrigerator
Exterior
Exterior Feature Sliding Doors
Garage Spaces 2.0
Pool Fiberglass, Screen Enclosure
Utilities Available Cable Connected, Electricity Connected
Waterfront false
Roof Type Shingle
Attached Garage true
Garage true
Private Pool Yes
Building
Entry Level Two
Foundation Slab
Lot Size Range 1/4 to less than 1/2
Sewer Septic Tank
Water Well
Structure Type Block
New Construction false
Construction Status Appraisal,Financing,Inspections
Others
Senior Community No
Ownership Fee Simple
Acceptable Financing Cash, Conventional, FHA, VA Loan
Listing Terms Cash, Conventional, FHA, VA Loan
Special Listing Condition None
Read Less
Want to know what your home might be worth? Contact us for a FREE valuation!

Our team is ready to help you sell your home for the highest possible price ASAP

© 2024 My Florida Regional MLS DBA Stellar MLS. All Rights Reserved.
Bought with FUTURE HOME REALTY INC

GET MORE INFORMATION





