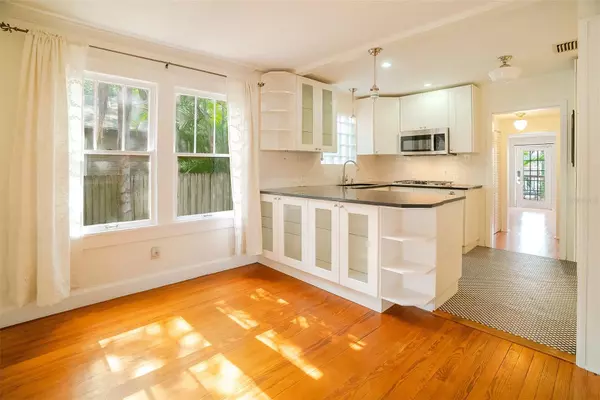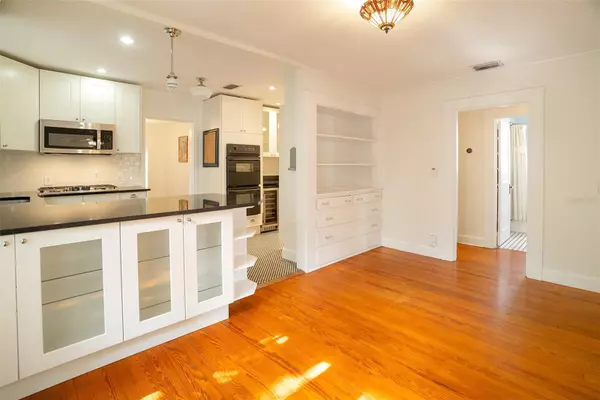$545,000
$565,000
3.5%For more information regarding the value of a property, please contact us for a free consultation.
3142 6TH AVE N St Petersburg, FL 33713
2 Beds
2 Baths
1,342 SqFt
Key Details
Sold Price $545,000
Property Type Single Family Home
Sub Type Single Family Residence
Listing Status Sold
Purchase Type For Sale
Square Footage 1,342 sqft
Price per Sqft $406
Subdivision Kenwood Sub Add
MLS Listing ID U8201712
Sold Date 07/12/23
Bedrooms 2
Full Baths 2
Construction Status Completed
HOA Y/N No
Originating Board Stellar MLS
Year Built 1937
Annual Tax Amount $4,089
Lot Size 6,098 Sqft
Acres 0.14
Property Sub-Type Single Family Residence
Property Description
Welcome to 3142 6th Avenue North, a charming bungalow nestled in the vibrant neighborhood of Kenwood. This 2 bed, 2 bath, plus bonus room home, features every bit of the craftsman charm with original built-ins, wood burning fireplace, and arched wall details, as well as many modern day conveniences as well. The kitchen features stainless steel appliances, double ovens, gas range cooktop, wine refrigerator, granite countertops, ample counter space, and pantry. The primary suite features a large walk-in closet, oversized glass shower with marble flooring and glass subway tile, plus dual vanities. The backyard features no-maintenance turf, brick paver driveway or entertaining space, mature landscaping, electric fence/gate for off-street parking, storage shed, large deck for entertaining, and a private sauna. Other amenities include indoor laundry closet, tankless water heater (replaced in 2022), and oversized bonus room for home office or second living/entertaining space. HVAC replaced in 2020 and flat roof replaced in 2022.
Location
State FL
County Pinellas
Community Kenwood Sub Add
Direction N
Rooms
Other Rooms Bonus Room, Family Room, Inside Utility
Interior
Interior Features Built-in Features, Ceiling Fans(s), Eat-in Kitchen, Living Room/Dining Room Combo, Master Bedroom Main Floor, Solid Surface Counters, Solid Wood Cabinets, Split Bedroom, Thermostat, Window Treatments
Heating Central
Cooling Central Air
Flooring Tile, Wood
Fireplaces Type Family Room, Wood Burning
Furnishings Unfurnished
Fireplace true
Appliance Built-In Oven, Cooktop, Dishwasher, Disposal, Dryer, Microwave, Refrigerator, Tankless Water Heater, Washer, Wine Refrigerator
Laundry Inside, Laundry Closet
Exterior
Exterior Feature Sauna, Sidewalk, Storage
Parking Features Alley Access, Driveway, Off Street, On Street, Parking Pad
Fence Wood
Community Features Park, Sidewalks
Utilities Available BB/HS Internet Available, Cable Available, Electricity Available, Electricity Connected, Natural Gas Available, Natural Gas Connected
Roof Type Shingle
Porch Covered, Deck, Front Porch, Porch, Rear Porch
Attached Garage false
Garage false
Private Pool No
Building
Lot Description Historic District, City Limits, In County, Sidewalk, Street Brick
Entry Level One
Foundation Crawlspace
Lot Size Range 0 to less than 1/4
Sewer Public Sewer
Water Public
Architectural Style Bungalow
Structure Type Asbestos, Wood Frame
New Construction false
Construction Status Completed
Others
Pets Allowed Yes
Senior Community No
Ownership Fee Simple
Acceptable Financing Cash, Conventional
Listing Terms Cash, Conventional
Special Listing Condition None
Read Less
Want to know what your home might be worth? Contact us for a FREE valuation!

Our team is ready to help you sell your home for the highest possible price ASAP

© 2025 My Florida Regional MLS DBA Stellar MLS. All Rights Reserved.
Bought with SMITH & ASSOCIATES REAL ESTATE
GET MORE INFORMATION





