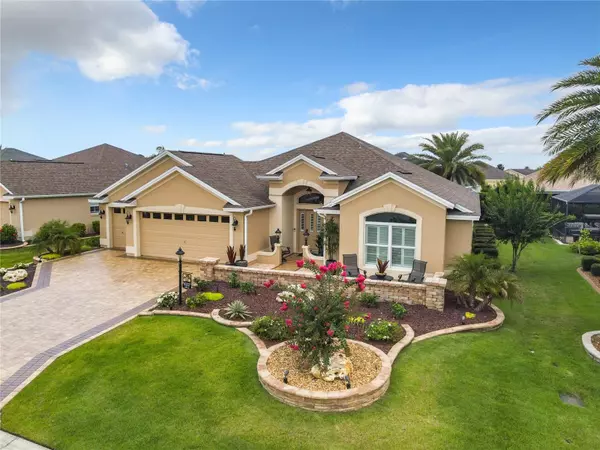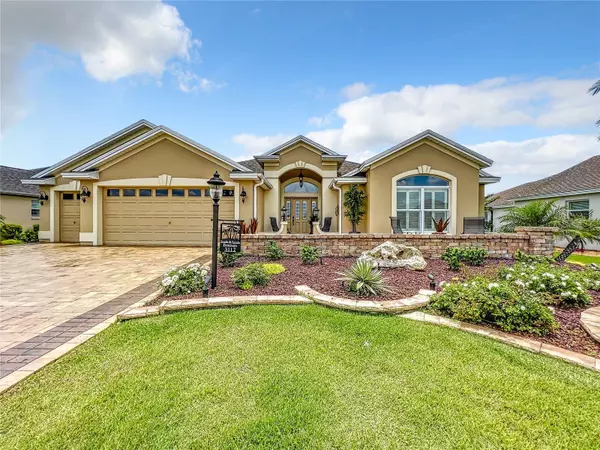$685,000
$675,000
1.5%For more information regarding the value of a property, please contact us for a free consultation.
3112 MAYFLOWER LOOP The Villages, FL 32163
3 Beds
2 Baths
2,300 SqFt
Key Details
Sold Price $685,000
Property Type Single Family Home
Sub Type Single Family Residence
Listing Status Sold
Purchase Type For Sale
Square Footage 2,300 sqft
Price per Sqft $297
Subdivision Villages Of Sumter
MLS Listing ID A4573345
Sold Date 07/14/23
Bedrooms 3
Full Baths 2
Construction Status Inspections
HOA Fees $175/mo
HOA Y/N Yes
Originating Board Stellar MLS
Year Built 2012
Annual Tax Amount $3,064
Lot Size 7,840 Sqft
Acres 0.18
Property Description
Welcome to this stunning 3-bedroom, 2-bath home located in a highly desirable location between Lake Sumter Landing and Brownwood Squares in the Villages. From its exquisite exterior features to its tastefully designed interior, this property offers a truly luxurious living experience. The glassed-in lanai and bird cage/screened room offer a tranquil space to enjoy the outdoors, measuring 28'6" x 10'. The property also boasts a 2-car garage with an additional golf cart garage, A convenient sink in the garage makes it easy to tackle any DIY projects. An irrigation system keeps the lush greenery vibrant and healthy. The paver driveway and sidewalk add an elegant touch, and exterior lighting at entries and landscaping provide a warm welcome. Step inside and experience the comfort and designer style of the interior. Crown molding throughout adds an elegant touch, while the absence of carpet ensures easy maintenance with tile throughout. Rounded corners throughout the house add a touch of sophistication, and ceiling fans in every room provide a cool breeze on warm days. Plantation shutters on all windows offer privacy and allow for ample natural light. The master bedroom features a tray ceiling and a spacious walk-in closet with built-in features such as an ironing board and hamper for added convenience. The 40-gallon water heater is new. The kitchen is a chef's delight with its wood cabinetry, pullouts, and under-cabinet lighting. A lighted pantry in the kitchen and laundry room provides ample storage space. All Stainless steel appliances lend a modern touch. Stainless double basin sink add functionality, while the granite countertops provide both style and durability. The bathrooms feature wood cabinetry, granite countertops, and high-quality Kohler lavatories and toilets. The master bath offers a luxurious Roman shower. The second bath features a stylish glass shower. In addition to its stunning features, this home benefits from its prime location. Situated between Lake Sumter Landing and Brownwood Squares, residents have easy access to a variety of dining, shopping, and entertainment options. Whether you're looking to enjoy a night out or simply explore the vibrant community, this location offers endless possibilities. Don't miss the opportunity to make this exceptional property your new home. With its impeccable design, desirable features, and convenient location, this 3-bedroom, 2-bath house is a true gem. Schedule a viewing today and experience the epitome of comfortable and luxurious living.
Location
State FL
County Sumter
Community Villages Of Sumter
Zoning RES
Rooms
Other Rooms Attic, Florida Room, Inside Utility
Interior
Interior Features Ceiling Fans(s), Crown Molding, Eat-in Kitchen, High Ceilings, Kitchen/Family Room Combo, Living Room/Dining Room Combo, Master Bedroom Main Floor, Open Floorplan, Solid Surface Counters, Solid Wood Cabinets, Stone Counters, Thermostat, Window Treatments
Heating Electric
Cooling Central Air
Flooring Ceramic Tile, Tile
Fireplaces Type Electric, Other
Furnishings Partially
Fireplace true
Appliance Built-In Oven, Convection Oven, Cooktop, Dishwasher, Disposal, Dryer, Electric Water Heater, Exhaust Fan, Freezer, Ice Maker, Kitchen Reverse Osmosis System, Microwave, Range Hood, Refrigerator, Washer, Water Filtration System, Water Purifier, Water Softener, Whole House R.O. System
Laundry Inside, Laundry Room
Exterior
Exterior Feature Irrigation System, Lighting, Sidewalk, Sliding Doors
Garage Spaces 3.0
Community Features Clubhouse, Fitness Center, Gated, Golf Carts OK, Golf, Park, Pool, Restaurant, Sidewalks, Tennis Courts
Utilities Available BB/HS Internet Available, Cable Available, Cable Connected, Electricity Connected, Public, Sewer Connected, Street Lights, Underground Utilities, Water Connected
Amenities Available Clubhouse, Fence Restrictions, Fitness Center, Gated, Golf Course, Pickleball Court(s), Pool, Racquetball, Recreation Facilities, Shuffleboard Court, Tennis Court(s)
Roof Type Shingle
Attached Garage true
Garage true
Private Pool No
Building
Story 1
Entry Level One
Foundation Slab
Lot Size Range 0 to less than 1/4
Sewer Public Sewer
Water None
Structure Type Block, Stucco
New Construction false
Construction Status Inspections
Others
Pets Allowed Yes
HOA Fee Include Common Area Taxes, Pool, Escrow Reserves Fund, Fidelity Bond, Pool, Recreational Facilities
Senior Community Yes
Pet Size Extra Large (101+ Lbs.)
Ownership Fee Simple
Monthly Total Fees $175
Acceptable Financing Cash, Conventional
Membership Fee Required Required
Listing Terms Cash, Conventional
Num of Pet 2
Special Listing Condition None
Read Less
Want to know what your home might be worth? Contact us for a FREE valuation!

Our team is ready to help you sell your home for the highest possible price ASAP

© 2024 My Florida Regional MLS DBA Stellar MLS. All Rights Reserved.
Bought with NEXTHOME SALLY LOVE REAL ESTATE

GET MORE INFORMATION





