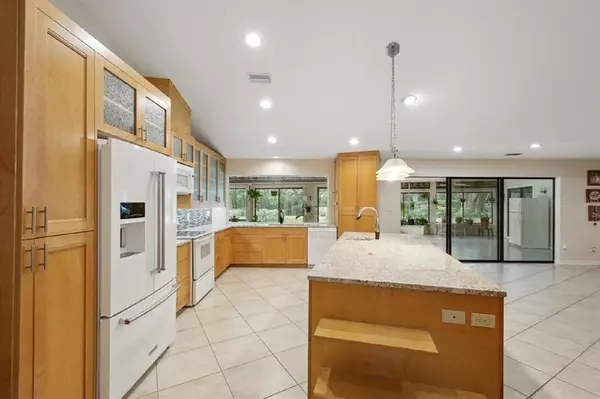$719,000
$758,000
5.1%For more information regarding the value of a property, please contact us for a free consultation.
2620 NW 27TH TER Gainesville, FL 32605
5 Beds
4 Baths
3,912 SqFt
Key Details
Sold Price $719,000
Property Type Single Family Home
Sub Type Single Family Residence
Listing Status Sold
Purchase Type For Sale
Square Footage 3,912 sqft
Price per Sqft $183
Subdivision Fox Grove
MLS Listing ID GC509802
Sold Date 07/13/23
Bedrooms 5
Full Baths 3
Half Baths 1
Construction Status Inspections
HOA Y/N No
Originating Board Stellar MLS
Year Built 1984
Annual Tax Amount $6,119
Lot Size 1.000 Acres
Acres 1.0
Lot Dimensions 150x305
Property Description
Within 3 miles of University of Florida and less than 5 to Publix, theater, post office, banks and restaurants. This special home was renovated in 2014 and has a wow vaulted ceiling kitchen/great room with gas or real logs fireplace, built in bookcases, tile floors and glass sliding doors to an in-the-house air conditioned porch. The doors slide open for a great party area. Living room doors also slide together to access the same porch. Seated parties have occurred for 40 people!! Living room has vaulted ceilings also with wonderful wall space for art. Wood floors and kitchen cabinets are light wood. There is a second bedroom with attached bath perfect for guests or visitors. One bedroom has wall of built-in desk and shelves and is a perfect office, also with vaulted ceiling and lovely views of the outdoors. Best part of it all is NO HOMEOWNER ASSOCIATION!!
Location
State FL
County Alachua
Community Fox Grove
Zoning SFR
Rooms
Other Rooms Formal Dining Room Separate, Formal Living Room Separate
Interior
Interior Features Ceiling Fans(s), Eat-in Kitchen, Kitchen/Family Room Combo, Master Bedroom Main Floor, Open Floorplan, Solid Surface Counters, Split Bedroom, Thermostat, Window Treatments
Heating Natural Gas
Cooling Central Air
Flooring Carpet, Tile, Wood
Furnishings Unfurnished
Fireplace true
Appliance Convection Oven, Dryer, Microwave, Refrigerator, Tankless Water Heater, Washer, Water Softener
Laundry Laundry Room
Exterior
Exterior Feature French Doors, Irrigation System, Private Mailbox
Parking Features Garage Door Opener, Garage Faces Side, Ground Level, Off Street
Garage Spaces 2.0
Fence Board, Chain Link, Fenced
Community Features None
Utilities Available Cable Connected, Electricity Connected, Fire Hydrant, Natural Gas Connected, Public, Water Connected
Roof Type Shingle
Porch Deck, Front Porch, Screened
Attached Garage true
Garage true
Private Pool No
Building
Lot Description Cleared, Paved
Story 1
Entry Level One
Foundation Block, Slab
Lot Size Range 1 to less than 2
Builder Name private custom
Sewer Septic Tank
Water None
Architectural Style Ranch, Traditional
Structure Type Block, Wood Siding
New Construction false
Construction Status Inspections
Schools
Middle Schools Westwood Middle School-Al
High Schools Gainesville High School-Al
Others
Pets Allowed Yes
Senior Community No
Ownership Fee Simple
Acceptable Financing Cash, Conventional, FHA, Private Financing Available
Listing Terms Cash, Conventional, FHA, Private Financing Available
Special Listing Condition None
Read Less
Want to know what your home might be worth? Contact us for a FREE valuation!

Our team is ready to help you sell your home for the highest possible price ASAP

© 2024 My Florida Regional MLS DBA Stellar MLS. All Rights Reserved.
Bought with SELLSTATE NEXT GENERATION REALTY, LLC

GET MORE INFORMATION





