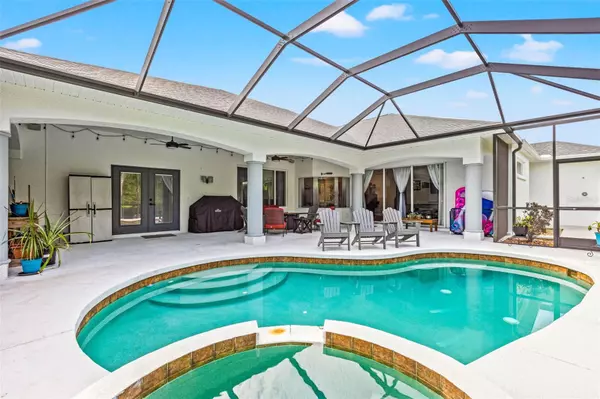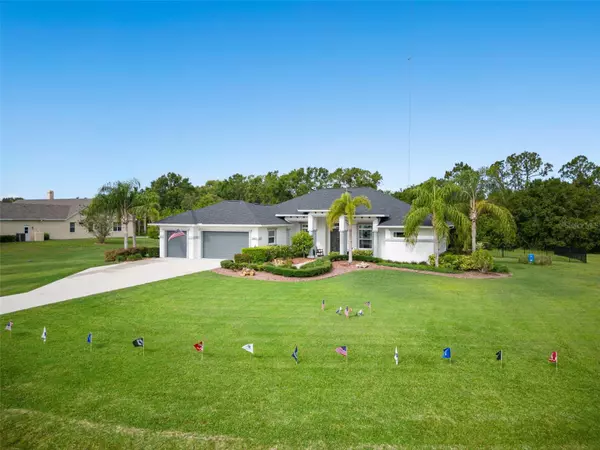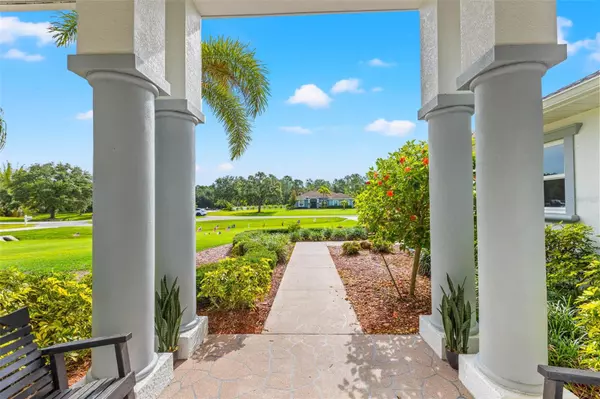$925,000
$975,000
5.1%For more information regarding the value of a property, please contact us for a free consultation.
17611 WHITE TAIL CT Parrish, FL 34219
4 Beds
3 Baths
3,134 SqFt
Key Details
Sold Price $925,000
Property Type Single Family Home
Sub Type Single Family Residence
Listing Status Sold
Purchase Type For Sale
Square Footage 3,134 sqft
Price per Sqft $295
Subdivision Foxbrook Phase Ii
MLS Listing ID T3449608
Sold Date 07/17/23
Bedrooms 4
Full Baths 3
HOA Fees $91/qua
HOA Y/N Yes
Originating Board Stellar MLS
Year Built 2004
Lot Size 1.040 Acres
Acres 1.04
Property Description
This is THE ONE! 4 bed + office, 3 bath ~POOL~ home boasting 3,134 sqft on a ONE ACRE lot nestled in a beautiful, quiet cul-de-sac surrounded by conservation views. UPDATES GALORE including new flooring throughout, new interior/exterior paint, new roof in 2022, BRAND NEW hurricane windows JUST installed, new kitchen countertops, full master bath renovation, added water purification, new pool system (salt water!) & screens, added cabinets in laundry room, 6" baseboards, new sprinkler heads, fenced yard, central vacuum, and more! The kitchen features fresh, up-to-date countertops and a breakfast bar, walk-in pantry, and breakfast nook. Enjoy the master bedroom with tray ceilings, TWO walk-in closets with updated lighting, a completely updated en-suite bathroom with gorgeous soaker tub, complete with French doors leading out to the screened pool area. The three additional bedrooms and office are located separately from the master, offering privacy for visitors and family. You will have TONS of space in the 3-car garage and can even add on an additional structure in this community. Also, the interior of the home and lanai are wired for sound! Fish in one of Foxbrook's ponds or have lunch in the picnic area after playing a game of basketball! You're just a short drive from Sarasota, Lakewood Ranch, and tons of great dining and shopping.
Location
State FL
County Manatee
Community Foxbrook Phase Ii
Zoning PDR
Interior
Interior Features Ceiling Fans(s), Central Vaccum, Master Bedroom Main Floor, Open Floorplan, Solid Surface Counters, Solid Wood Cabinets, Thermostat, Walk-In Closet(s)
Heating Central, Electric
Cooling Central Air
Flooring Tile, Vinyl
Fireplace false
Appliance Dishwasher, Dryer, Electric Water Heater, Microwave, Range, Refrigerator, Washer, Water Filtration System
Exterior
Exterior Feature Dog Run, French Doors, Irrigation System
Garage Spaces 3.0
Fence Fenced
Pool Gunite, Heated, In Ground
Community Features Buyer Approval Required, Deed Restrictions, Fishing, Playground
Utilities Available BB/HS Internet Available, Cable Available, Electricity Available, Water Available
Amenities Available Basketball Court, Playground
Roof Type Shingle
Porch Screened
Attached Garage true
Garage true
Private Pool Yes
Building
Lot Description Conservation Area, Cul-De-Sac
Entry Level One
Foundation Slab
Lot Size Range 1 to less than 2
Sewer Septic Tank
Water Public
Structure Type Stucco
New Construction false
Schools
Elementary Schools Gene Witt Elementary
Middle Schools Buffalo Creek Middle
Others
Pets Allowed Yes
Senior Community No
Ownership Fee Simple
Monthly Total Fees $91
Acceptable Financing Cash, Conventional, FHA, VA Loan
Membership Fee Required Required
Listing Terms Cash, Conventional, FHA, VA Loan
Special Listing Condition None
Read Less
Want to know what your home might be worth? Contact us for a FREE valuation!

Our team is ready to help you sell your home for the highest possible price ASAP

© 2025 My Florida Regional MLS DBA Stellar MLS. All Rights Reserved.
Bought with FLORIDA EXECUTIVE REALTY
GET MORE INFORMATION





