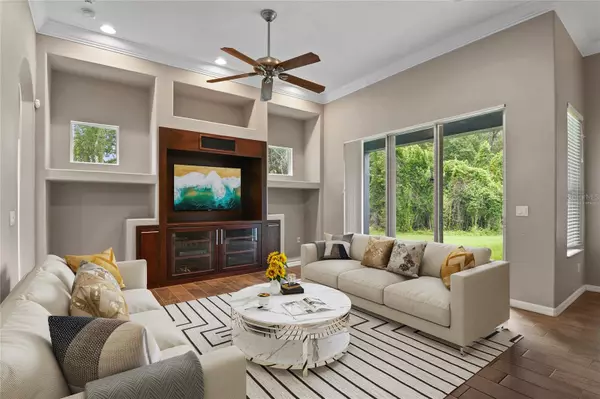$555,000
$560,000
0.9%For more information regarding the value of a property, please contact us for a free consultation.
13326 OLD DOCK RD Orlando, FL 32828
5 Beds
3 Baths
2,862 SqFt
Key Details
Sold Price $555,000
Property Type Single Family Home
Sub Type Single Family Residence
Listing Status Sold
Purchase Type For Sale
Square Footage 2,862 sqft
Price per Sqft $193
Subdivision Bridge Water Ph 02 43/145
MLS Listing ID O6116452
Sold Date 07/21/23
Bedrooms 5
Full Baths 3
HOA Fees $54/qua
HOA Y/N Yes
Originating Board Stellar MLS
Year Built 2002
Annual Tax Amount $4,114
Lot Size 0.290 Acres
Acres 0.29
Property Description
Under contract-accepting backup offers.One or more photo(s) has been virtually staged. Welcome to Old Dock Rd., your new home in the coveted Bridge Water neighborhood of East Orlando! With an UPDATED ROOF (2017), A/C (2015), Water Heater (2022) and fresh EXTERIOR PAINT (2023); this remarkable home offers a spacious and inviting floor plan, boasting 5 bedrooms, 3 baths, and a 3-CAR GARAGE, making it the perfect haven for those seeking room to grow! The HIGH CEILINGS and CROWN MOLDING THROUGHOUT add a touch of grandeur, while the open floor plan creates a seamless flow between the living spaces. The updated features are sure to impress, with a built-in office wall desk, an entertainment center with speakers in the open living area, and a convenient kitchen desk area. The heart of this home is the well-appointed kitchen, complete with ample cabinetry, and a breakfast bar. Whether you're preparing a gourmet meal or hosting casual gatherings, this kitchen is a true delight. The kitchen is open to the family room; the perfect space for relaxation and entertainment, allowing for effortless interaction between family and friends. Retreat to the private primary suite, featuring a WALK-IN-CLOSET and an en-suite bathroom with a luxurious soaking tub, separate shower, and dual vanity sinks. The additional bedrooms are spacious and versatile, providing plenty of room for everyone's needs. One of the highlights of this property is its peaceful CONSERVATION VIEWS, step outside onto the patio and enjoy the tranquility and privacy of the natural surroundings. Conveniently located close to Waterford Lakes, this home offers easy access to a plethora of shopping, dining, and entertainment options. With the 408 just moments away, commuting to various parts of Orlando and beyond is a breeze. Don't miss out on this incredible opportunity to own a spacious, updated, and beautiful home in the desirable Bridge Water community!
Location
State FL
County Orange
Community Bridge Water Ph 02 43/145
Zoning R-2
Rooms
Other Rooms Family Room
Interior
Interior Features Built-in Features, Crown Molding, Eat-in Kitchen, High Ceilings, Kitchen/Family Room Combo, Living Room/Dining Room Combo, Open Floorplan, Split Bedroom, Stone Counters, Thermostat, Walk-In Closet(s)
Heating Central
Cooling Central Air
Flooring Carpet, Tile
Fireplace false
Appliance Dishwasher, Dryer, Microwave, Range, Refrigerator, Washer
Laundry Laundry Room
Exterior
Exterior Feature Irrigation System, Lighting, Sidewalk, Sliding Doors
Parking Features Driveway
Garage Spaces 3.0
Community Features Clubhouse, Playground, Pool, Sidewalks
Utilities Available BB/HS Internet Available, Cable Available, Electricity Available, Water Available
View Trees/Woods
Roof Type Shingle
Porch Covered, Rear Porch
Attached Garage true
Garage true
Private Pool No
Building
Lot Description Oversized Lot, Sidewalk, Paved
Entry Level One
Foundation Slab
Lot Size Range 1/4 to less than 1/2
Sewer Public Sewer
Water Public
Structure Type Block, Stucco
New Construction false
Schools
Elementary Schools Castle Creek Elem
Middle Schools Discovery Middle
High Schools East River High
Others
Pets Allowed Yes
HOA Fee Include Pool, Maintenance Grounds, Recreational Facilities
Senior Community No
Ownership Fee Simple
Monthly Total Fees $54
Acceptable Financing Cash, Conventional, FHA, VA Loan
Membership Fee Required Required
Listing Terms Cash, Conventional, FHA, VA Loan
Num of Pet 2
Special Listing Condition None
Read Less
Want to know what your home might be worth? Contact us for a FREE valuation!

Our team is ready to help you sell your home for the highest possible price ASAP

© 2025 My Florida Regional MLS DBA Stellar MLS. All Rights Reserved.
Bought with AMERITEAM REALTY INC
GET MORE INFORMATION





