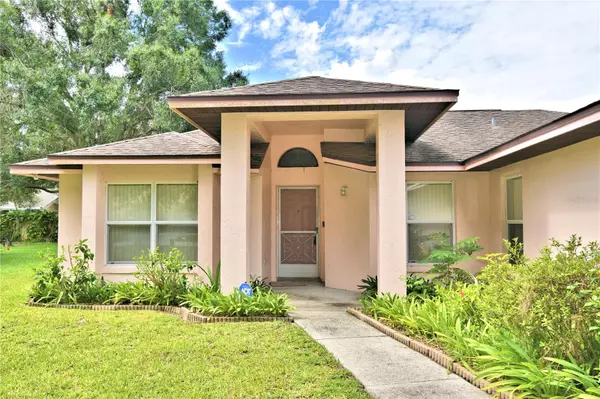$260,000
$327,900
20.7%For more information regarding the value of a property, please contact us for a free consultation.
111 KEITH CT Auburndale, FL 33823
3 Beds
2 Baths
1,660 SqFt
Key Details
Sold Price $260,000
Property Type Single Family Home
Sub Type Single Family Residence
Listing Status Sold
Purchase Type For Sale
Square Footage 1,660 sqft
Price per Sqft $156
Subdivision Johnson Heights
MLS Listing ID P4926444
Sold Date 07/26/23
Bedrooms 3
Full Baths 2
HOA Y/N No
Originating Board Stellar MLS
Year Built 1987
Annual Tax Amount $406
Lot Size 9,583 Sqft
Acres 0.22
Lot Dimensions 70'x140'
Property Description
Great pool home in nice quiet home on a cul-de-sac in the great town of Auburndale! 3 bedroom 2 bath home with 2 car garage near restaurants, shopping, schools, and I-4 between Tampa and Orlando. Home is spacious with large living area with wood burning fireplace. Separate dining room and eat in kitchen. Master bedroom has two walk-in closets. Each bedroom has double closets for lots of storage. 15 x 30 pool with deck. Covered patio. Nice backyard. Ring Security system. Washer and Dryer included
Location
State FL
County Polk
Community Johnson Heights
Interior
Interior Features Cathedral Ceiling(s), Eat-in Kitchen, High Ceilings, Master Bedroom Main Floor, Split Bedroom, Walk-In Closet(s), Window Treatments
Heating Central
Cooling Central Air
Flooring Carpet, Ceramic Tile
Fireplaces Type Wood Burning
Fireplace true
Appliance Dishwasher, Disposal, Dryer, Electric Water Heater, Ice Maker, Range, Range Hood, Refrigerator, Washer
Exterior
Exterior Feature Sliding Doors
Parking Features Driveway, Garage Faces Side
Garage Spaces 2.0
Fence Vinyl, Wood
Pool Deck, In Ground
Utilities Available Electricity Connected, Phone Available, Public, Sewer Connected, Street Lights, Underground Utilities, Water Connected
Roof Type Shingle
Porch Covered, Deck, Patio
Attached Garage true
Garage true
Private Pool Yes
Building
Lot Description Cul-De-Sac, Landscaped, Street Dead-End, Paved
Entry Level One
Foundation Slab
Lot Size Range 0 to less than 1/4
Sewer Public Sewer
Water Public
Architectural Style Florida
Structure Type Block, Stucco
New Construction false
Schools
Middle Schools Stambaugh Middle
High Schools Auburndale High School
Others
Senior Community No
Ownership Fee Simple
Acceptable Financing Cash, Conventional, FHA, VA Loan
Listing Terms Cash, Conventional, FHA, VA Loan
Special Listing Condition None
Read Less
Want to know what your home might be worth? Contact us for a FREE valuation!

Our team is ready to help you sell your home for the highest possible price ASAP

© 2025 My Florida Regional MLS DBA Stellar MLS. All Rights Reserved.
Bought with CENTURY 21 MYERS REALTY
GET MORE INFORMATION





