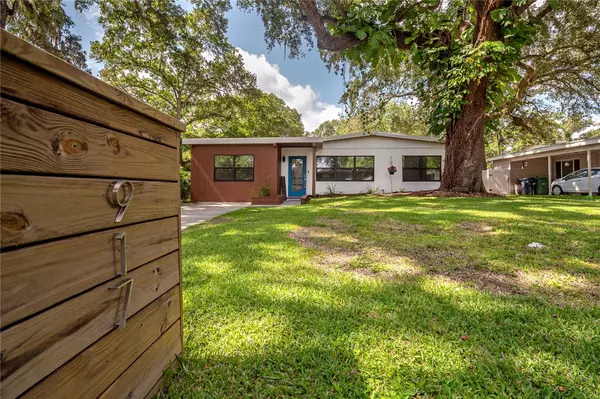$437,500
$425,000
2.9%For more information regarding the value of a property, please contact us for a free consultation.
1917 E CLINTON ST Tampa, FL 33610
3 Beds
2 Baths
1,468 SqFt
Key Details
Sold Price $437,500
Property Type Single Family Home
Sub Type Single Family Residence
Listing Status Sold
Purchase Type For Sale
Square Footage 1,468 sqft
Price per Sqft $298
Subdivision Seminole Crest Estates
MLS Listing ID T3449677
Sold Date 07/28/23
Bedrooms 3
Full Baths 2
HOA Y/N No
Originating Board Stellar MLS
Year Built 1957
Annual Tax Amount $4,473
Lot Size 6,534 Sqft
Acres 0.15
Lot Dimensions 70x96
Property Sub-Type Single Family Residence
Property Description
Welcome to your dream home nestled in the charming Old Seminole Heights neighborhood, where tree-lined streets and the tranquil Hillsborough River set the stage for a peaceful and picturesque lifestyle. This exquisite mid-century modern gem underwent a complete renovation in 2017, blending contemporary updates with its timeless architectural allure.
Step inside to discover a thoughtfully designed split floor plan that effortlessly combines comfort and style. The centerpiece of this home is the spacious primary suite, offering a retreat-like atmosphere. Unwind after a long day in the generous space, perfectly accommodating a king-sized bed and additional furniture. Prepare to be amazed by the en suite bathroom, basking in natural light courtesy of a skylight. Dual sink vanity, a large shower, and a generously-sized walk-in closet with custom California closet shelving complete this sanctuary of relaxation.
Laundry chores become a breeze with the convenience of a large indoor laundry room, making everyday tasks a seamless part of your routine.
The outdoor area is a true oasis, featuring a brand new screened-in paver patio that adds approximately 700 square feet of additional living space, inviting you to soak up the Florida sunshine and savor the gentle breezes. Whether you're hosting family gatherings, enjoying quiet mornings with a cup of coffee, or simply embracing the joy of outdoor living, this expanded outdoor oasis will become your favorite spot to unwind and entertain.
Don't miss the opportunity to make this stunning property your own. Embrace the elegance and comfort of a fully renovated mid-century modern home, with its prime location in the coveted Old Seminole Heights neighborhood. Contact us today to schedule your private tour and experience the allure of this remarkable residence firsthand. Welcome to your new Seminole Heights home!
Location
State FL
County Hillsborough
Community Seminole Crest Estates
Zoning SH-RS
Interior
Interior Features Ceiling Fans(s), Living Room/Dining Room Combo, Open Floorplan, Skylight(s), Split Bedroom, Stone Counters, Walk-In Closet(s), Window Treatments
Heating Electric
Cooling Central Air
Flooring Ceramic Tile
Fireplace false
Appliance Dishwasher, Disposal, Microwave, Range, Refrigerator, Tankless Water Heater, Water Softener
Laundry Laundry Room
Exterior
Exterior Feature Storage
Parking Features Driveway
Fence Fenced
Utilities Available BB/HS Internet Available, Electricity Available, Sewer Connected, Water Connected
View Garden, Trees/Woods
Roof Type Built-Up
Porch Enclosed, Patio, Screened
Garage false
Private Pool No
Building
Lot Description Landscaped, Paved
Story 1
Entry Level One
Foundation Slab
Lot Size Range 0 to less than 1/4
Sewer Public Sewer
Water Public
Architectural Style Contemporary
Structure Type Block
New Construction false
Schools
Elementary Schools Foster-Hb
Middle Schools Sligh-Hb
High Schools Hillsborough-Hb
Others
Senior Community No
Ownership Fee Simple
Acceptable Financing Cash, Conventional, FHA, VA Loan
Listing Terms Cash, Conventional, FHA, VA Loan
Special Listing Condition None
Read Less
Want to know what your home might be worth? Contact us for a FREE valuation!

Our team is ready to help you sell your home for the highest possible price ASAP

© 2025 My Florida Regional MLS DBA Stellar MLS. All Rights Reserved.
Bought with KELLER WILLIAMS TAMPA CENTRAL
GET MORE INFORMATION





