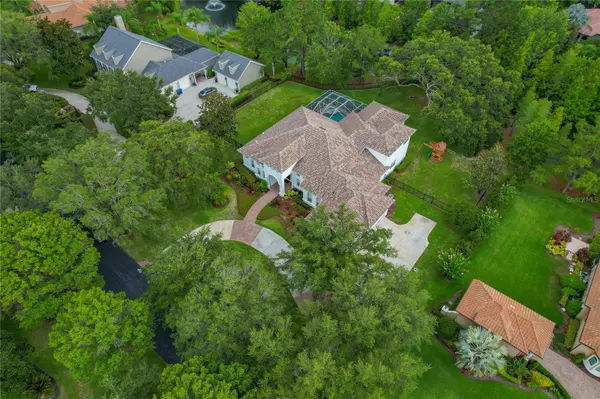$1,925,000
$1,800,000
6.9%For more information regarding the value of a property, please contact us for a free consultation.
8506 KENTUCKY DERBY DR Odessa, FL 33556
5 Beds
5 Baths
4,398 SqFt
Key Details
Sold Price $1,925,000
Property Type Single Family Home
Sub Type Single Family Residence
Listing Status Sold
Purchase Type For Sale
Square Footage 4,398 sqft
Price per Sqft $437
Subdivision Keystone Shores Estates
MLS Listing ID T3457125
Sold Date 07/31/23
Bedrooms 5
Full Baths 4
Half Baths 1
Construction Status Inspections
HOA Fees $295/mo
HOA Y/N Yes
Originating Board Stellar MLS
Year Built 2003
Annual Tax Amount $14,277
Lot Size 0.580 Acres
Acres 0.58
Lot Dimensions 168x150
Property Description
STUNNING 5 BEDROOM, 4.5 BATHROOM, OFFICE, OVERSIZED 3 CAR GARAGE, HEATED POOL/SPA HOME nestled in the picturesque neighborhood of Keystone Shores which is one of the most sought after gated communities in Odessa. This gorgeous Mediterranean style home sits on a huge lot overlooking a beautiful pond and boasts almost 4400 square feet of LIVING AREA. You will love the bright and open feel of this beautiful HIGH END home. The spacious kitchen features an impressive double waterfall edge island with gorgeous quartz countertops, upgraded stainless steel appliances, beautiful double stacked white shaker style cabinets, walk-in pantry, and plenty of counter space and storage. You will love the SOARING CEILINGS and the exquisite WOOD PLANK TILE throughout the home. The generous principle bedroom boasts 2 very large walk-in closets and an en-suite bathroom featuring 8 foot HIS & HER VANITIES with quartz countertops, an oversized soaking tub, and a big separate glass shower. All of the secondary bedrooms are very spacious and feature walk-in closets. The exterior of the home has been recently painted and the Spanish tile roof is only a year old and has a 15 year transferrable warranty. Other features include a newer gas tankless water heater, a circular driveway, and alluring curb appeal. The very spacious backyard is completely fenced with an elegant black aluminum fence and is highlighted by spectacular grand oak tree that belongs in the movies. The screen enclosed pool area features a heated salt water pool with spa, a huge covered patio with sizable TV, gas fireplace, and a superb outdoor kitchen complete with built in barbeque, sink, and full size refrigerator which makes it perfect for entertaining. Central location just minutes from A-Rated Schools, golfing, great restaurants, shopping, night life, all major highways, and Tampa Airport. Fantastic property, schedule your viewing appointment now.
Location
State FL
County Hillsborough
Community Keystone Shores Estates
Zoning PD
Rooms
Other Rooms Attic, Den/Library/Office, Formal Dining Room Separate, Formal Living Room Separate, Great Room, Inside Utility
Interior
Interior Features Ceiling Fans(s), Crown Molding, Eat-in Kitchen, High Ceilings, Kitchen/Family Room Combo, Master Bedroom Main Floor, Open Floorplan, Solid Wood Cabinets, Split Bedroom, Thermostat, Tray Ceiling(s), Walk-In Closet(s)
Heating Central, Electric
Cooling Central Air
Flooring Carpet, Ceramic Tile
Fireplaces Type Gas, Outside
Furnishings Unfurnished
Fireplace true
Appliance Dishwasher, Disposal, Microwave, Range, Refrigerator, Tankless Water Heater, Water Softener
Laundry Inside, Laundry Room
Exterior
Exterior Feature Irrigation System, Outdoor Grill, Outdoor Kitchen, Private Mailbox, Sliding Doors
Garage Circular Driveway, Driveway, Garage Door Opener, Garage Faces Side, Oversized
Garage Spaces 3.0
Fence Fenced, Other
Pool Gunite, Heated, In Ground, Salt Water, Screen Enclosure
Community Features Deed Restrictions, Gated Community - No Guard, Playground, Tennis Courts
Utilities Available Cable Available, Electricity Connected, Propane, Public, Sewer Connected, Sprinkler Well, Underground Utilities, Water Connected
Amenities Available Gated, Playground, Tennis Court(s)
Waterfront true
Waterfront Description Pond
View Y/N 1
View Water
Roof Type Tile
Porch Covered, Enclosed, Patio, Screened
Parking Type Circular Driveway, Driveway, Garage Door Opener, Garage Faces Side, Oversized
Attached Garage true
Garage true
Private Pool Yes
Building
Lot Description In County, Landscaped, Level, Oversized Lot, Paved
Story 2
Entry Level One
Foundation Slab
Lot Size Range 1/2 to less than 1
Sewer Septic Tank
Water Public
Architectural Style Mediterranean
Structure Type Block, Stucco
New Construction false
Construction Status Inspections
Schools
Elementary Schools Hammond Elementary School
Middle Schools Martinez-Hb
High Schools Steinbrenner High School
Others
Pets Allowed Yes
Senior Community No
Ownership Fee Simple
Monthly Total Fees $295
Acceptable Financing Cash, Conventional
Membership Fee Required Required
Listing Terms Cash, Conventional
Special Listing Condition None
Read Less
Want to know what your home might be worth? Contact us for a FREE valuation!

Our team is ready to help you sell your home for the highest possible price ASAP

© 2024 My Florida Regional MLS DBA Stellar MLS. All Rights Reserved.
Bought with COASTAL REALTY ASSOC FL LLC

GET MORE INFORMATION





