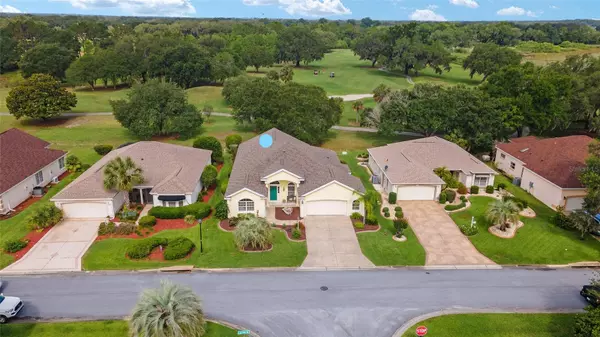$724,000
$724,000
For more information regarding the value of a property, please contact us for a free consultation.
426 CARRERA DR The Villages, FL 32159
3 Beds
2 Baths
2,566 SqFt
Key Details
Sold Price $724,000
Property Type Single Family Home
Sub Type Single Family Residence
Listing Status Sold
Purchase Type For Sale
Square Footage 2,566 sqft
Price per Sqft $282
Subdivision The Villages
MLS Listing ID G5068954
Sold Date 07/31/23
Bedrooms 3
Full Baths 2
Construction Status Inspections
HOA Y/N No
Originating Board Stellar MLS
Year Built 1998
Annual Tax Amount $3,184
Lot Size 6,969 Sqft
Acres 0.16
Lot Dimensions 65x105
Property Description
GOLF FRONT - ONE OF A KIND – EXPANDED VERA CRUZ DESIGNER HOME located on the 13th Hole of Tierra Del Sol Championship Golf Course in the Sought After Neighborhood of Tierra Del Sol South. This impeccably maintained 2,566 SQ FT Block & Stucco home has 3 Bedrooms & 2 Baths and an OVERSIZED 2-Car Garage. The Lot Features Landscaped Beds with Concrete Curbing and Rock Mulch. The Home Boasts Large Rooms with High and Vaulted Ceilings (NO POPCORN), Plantation Shutters and PORCELAIN Tile Throughout. The SPECTACULAR GREAT ROOM is the Heart of Home! It has been thoughtfully designed to enrich your Sunset and Golf Course Viewing. This space can accommodate large Parties & Gatherings with many entertaining options. It has CATHEDRIAL Ceilings & Windows, 4 Palm Leaf Lighted Ceiling Fans with Down Rods, Motorized “Outside Mount” Sunshades on the Back Windows and Side Slider and a Mitsubishi Mini Split System for Heat and Air. It truly is a GREAT ROOM! The Kitchen is Light & Bright and features Raised Panel Cabinets with Pull-outs & Drawers, Two Cabinet Pantries with Pull-outs, GRANITE Countertops & Breakfast Bar, Tile Backsplash, and all GE Stainless Steel Appliances. The Breakfast Nook has a Bay Window with Golf Course Views. The Living Room is Large with High Ceilings and has French Door entry into the Great Room. Formal Dining Room with an Upgraded Chandelier also has a Bay Window. The Owners Suite is entered through Double Doors and includes a Spacious Bedroom with a Fabulous 5 FT x 20 FT Walk-in Closet with BUILT-IN Shelving & Racking and a Desk Nook. The Owners Bath has been tastefully designed and includes a 36” Tall L-Shaped Dual Vanity with Hammered Sinks, Listello Backsplash & Make-up Area, a Private Privy, Step-in Shower with Frameless Glass, and an additional Walk-in Closet with BUILT-IN Shelving & Racking. The Guest Wing has a Foyer Entry with a Linen Closet, Two Large 12 FT x 13 FT Guest Bedrooms, BOTH with BUILT-IN CLOSETS, and a Guest Bathroom with a 36” High Single Vanity, Tub with Shower and Porcelain Plank Tile Shower Walls, including a Block Glass Window. Enter the Spacious Inside Laundry Room through a Pocket Door. It has a Window, Mounted Cabinets, Utility Sink, SPEED QUEEN Top Load Washer & Electric Dryer and Door to the Garage. The OVERSIZED Garage has Golf Cart Parking, a STORAGE ROOM, Utility Sink, Pull-Down Stairs with Attic Decking, a Refrigerator that Conveys and an Exterior Door to the Side Yard. ~ BOND IS PAID ~ ROOF - 2017 ~ 4 Ton Heat Pump Split System - 2020 ~ Electric Hot Water Heater – 2009 ~ Close Proximity to Spanish Springs® Town Square and Lake Sumter Landing® Market Square and close to Shopping & Restaurants. This Spectacular Home HAS IT ALL!!!
Location
State FL
County Sumter
Community The Villages
Zoning RESI
Rooms
Other Rooms Great Room, Inside Utility
Interior
Interior Features Built-in Features, Cathedral Ceiling(s), Ceiling Fans(s), Eat-in Kitchen, High Ceilings, Solid Surface Counters, Stone Counters, Thermostat, Vaulted Ceiling(s), Walk-In Closet(s), Window Treatments
Heating Central, Electric
Cooling Central Air, Mini-Split Unit(s)
Flooring Ceramic Tile, Tile
Furnishings Unfurnished
Fireplace false
Appliance Dishwasher, Disposal, Dryer, Electric Water Heater, Exhaust Fan, Microwave, Range, Refrigerator, Washer
Laundry Inside, Laundry Room
Exterior
Exterior Feature Irrigation System, Rain Gutters, Sliding Doors
Parking Features Driveway, Garage Door Opener, Golf Cart Parking, Oversized
Garage Spaces 2.0
Community Features Clubhouse, Community Mailbox, Deed Restrictions, Golf Carts OK, Golf, Park, Pool, Tennis Courts
Utilities Available Cable Connected, Electricity Connected, Phone Available, Public, Sewer Connected, Underground Utilities, Water Connected
Amenities Available Clubhouse, Fence Restrictions, Golf Course, Optional Additional Fees, Park, Pickleball Court(s), Pool, Recreation Facilities, Shuffleboard Court, Tennis Court(s), Trail(s)
View Golf Course
Roof Type Shingle
Porch Covered, Front Porch, Patio
Attached Garage true
Garage true
Private Pool No
Building
Lot Description Landscaped, On Golf Course, Paved
Entry Level One
Foundation Slab
Lot Size Range 0 to less than 1/4
Sewer Public Sewer
Water Public
Architectural Style Custom
Structure Type Block, Concrete, Stucco
New Construction false
Construction Status Inspections
Others
Pets Allowed Yes
HOA Fee Include Recreational Facilities
Senior Community Yes
Ownership Fee Simple
Monthly Total Fees $189
Acceptable Financing Cash, Conventional
Listing Terms Cash, Conventional
Special Listing Condition None
Read Less
Want to know what your home might be worth? Contact us for a FREE valuation!

Our team is ready to help you sell your home for the highest possible price ASAP

© 2025 My Florida Regional MLS DBA Stellar MLS. All Rights Reserved.
Bought with FLORIDA FINE HOMES REALTY, LLC
GET MORE INFORMATION





