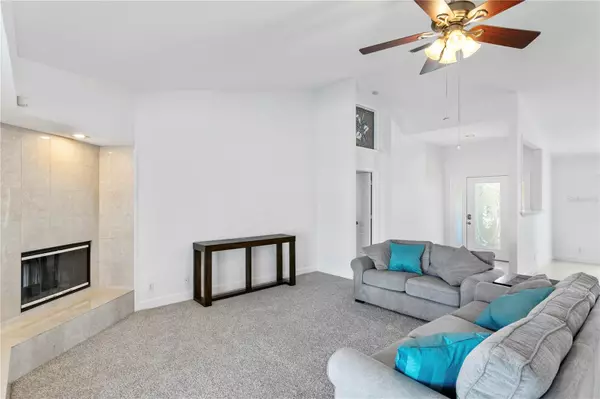$675,000
$675,000
For more information regarding the value of a property, please contact us for a free consultation.
8643 CENTRE CT Largo, FL 33777
3 Beds
2 Baths
2,192 SqFt
Key Details
Sold Price $675,000
Property Type Single Family Home
Sub Type Single Family Residence
Listing Status Sold
Purchase Type For Sale
Square Footage 2,192 sqft
Price per Sqft $307
Subdivision Trails At Bardmoor North Ph 2
MLS Listing ID U8192449
Sold Date 08/01/23
Bedrooms 3
Full Baths 2
HOA Fees $28/ann
HOA Y/N Yes
Originating Board Stellar MLS
Year Built 1990
Annual Tax Amount $3,930
Lot Size 0.290 Acres
Acres 0.29
Lot Dimensions 80x150
Property Sub-Type Single Family Residence
Property Description
Discover the highly sought-after Bardmoor North neighborhood! Your new home boasts a prime location with easy access to US19 and I-275. Minutes from Seminole, Largo, Clearwater, and the beaches, this home is situated in a highly walkable and golf cart friendly area with two golf and tennis clubs, and it's just one block from shopping, dining, and entertainment options.
From the moment you step in, you are greeted by soaring cathedral ceilings and an open floor plan that's perfect for entertaining. Prepare delicious meals on the brand-new gas range while chatting with friends and family at the bar. Relax in the fully enclosed pool or lounge in the oversized, fully fenced, private backyard. And, when the party is over, retire to the luxurious master suite, complete with a comfortable lounge-retreat or dedicated office area, a spa-like bath with a full-size garden tub, and an oversized shower. The split plan design also includes two additional bedrooms and a bathroom with exterior access to the pool.
Featuring ceramic tile and fresh new carpet throughout, this home also includes an indoor, air-conditioned laundry room with ample storage and a pass-through to the roomy 2-car garage. Don't miss out on this unique opportunity to own a piece of paradise in Bardmoor North!
Location
State FL
County Pinellas
Community Trails At Bardmoor North Ph 2
Zoning RPD-7.5
Interior
Interior Features Cathedral Ceiling(s), Ceiling Fans(s), Eat-in Kitchen, High Ceilings, Living Room/Dining Room Combo, Master Bedroom Main Floor, Open Floorplan, Split Bedroom, Walk-In Closet(s)
Heating Heat Pump
Cooling Central Air
Flooring Carpet, Ceramic Tile
Fireplaces Type Living Room, Master Bedroom, Wood Burning
Furnishings Negotiable
Fireplace true
Appliance Dishwasher, Disposal, Dryer, Gas Water Heater, Microwave, Range, Refrigerator, Washer
Laundry Laundry Room
Exterior
Exterior Feature French Doors, Irrigation System, Private Mailbox, Sidewalk
Parking Features Driveway, Garage Door Opener
Garage Spaces 2.0
Fence Fenced, Vinyl
Pool In Ground, Screen Enclosure
Community Features Golf Carts OK, Sidewalks
Utilities Available BB/HS Internet Available, Cable Available, Electricity Connected, Fiber Optics, Natural Gas Connected, Phone Available, Sewer Connected, Water Connected
Roof Type Shingle
Porch Front Porch, Rear Porch
Attached Garage true
Garage true
Private Pool Yes
Building
Lot Description Cul-De-Sac, Unincorporated
Story 1
Entry Level One
Foundation Slab
Lot Size Range 1/4 to less than 1/2
Sewer Public Sewer
Water Public
Structure Type Block, Stucco
New Construction false
Others
Pets Allowed Yes
HOA Fee Include Common Area Taxes, Insurance, Maintenance Grounds, Management
Senior Community No
Ownership Fee Simple
Monthly Total Fees $28
Acceptable Financing Cash, Conventional, FHA, VA Loan
Membership Fee Required Required
Listing Terms Cash, Conventional, FHA, VA Loan
Special Listing Condition None
Read Less
Want to know what your home might be worth? Contact us for a FREE valuation!

Our team is ready to help you sell your home for the highest possible price ASAP

© 2025 My Florida Regional MLS DBA Stellar MLS. All Rights Reserved.
Bought with PEOPLE'S CHOICE REALTY SVC LLC
GET MORE INFORMATION





