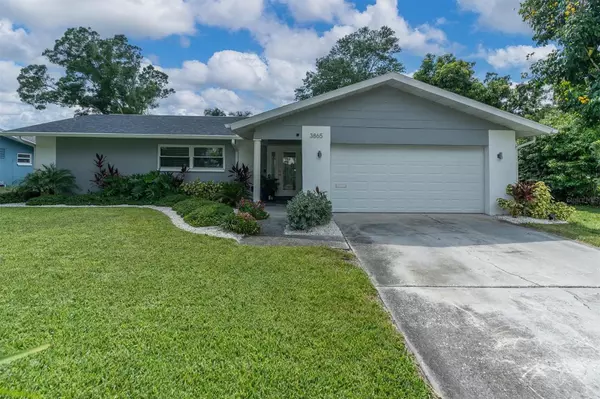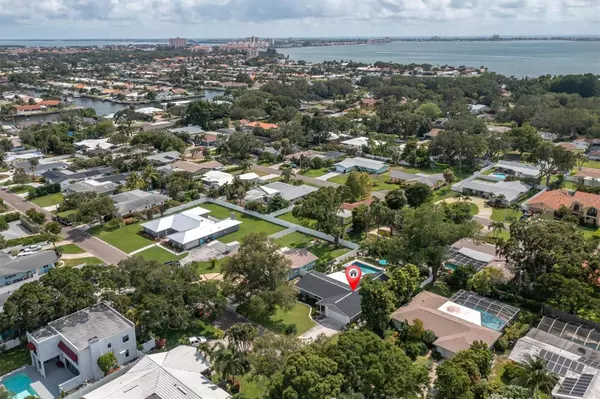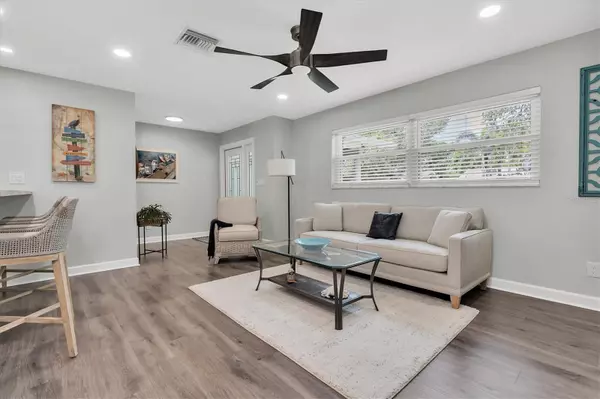$765,000
$765,000
For more information regarding the value of a property, please contact us for a free consultation.
Address not disclosed St Petersburg, FL 33711
4 Beds
2 Baths
1,779 SqFt
Key Details
Sold Price $765,000
Property Type Single Family Home
Sub Type Single Family Residence
Listing Status Sold
Purchase Type For Sale
Square Footage 1,779 sqft
Price per Sqft $430
Subdivision Broadwater Unit 1
MLS Listing ID U8205151
Sold Date 08/03/23
Bedrooms 4
Full Baths 2
Construction Status Completed
HOA Y/N No
Originating Board Stellar MLS
Year Built 1974
Annual Tax Amount $6,560
Lot Size 10,890 Sqft
Acres 0.25
Lot Dimensions 80x133
Property Sub-Type Single Family Residence
Property Description
Under contract-accepting backup offers. Welcome to the Broadwater neighborhood of Skyway Marina District. This home is nestled between our vibrant downtown and just minutes from our award-winning beaches, making it perfect for entertaining and enjoying time with family and friends.
Inside, you'll find a gorgeous open floor plan that's perfect for spending time with loved ones.
This home features a split floor plan, a beautiful updated kitchen with wood cabinets, marble countertops, black stainless-steel appliances and waterproof vinyl flooring in the living space. The spacious master suite boasts a walk-in closet and stylish en-suite bathroom with dual sinks and walk in shower. French doors lead to a screened in patio, perfect for outdoor living including a spacious backyard with tropical landscaping and a beautiful pool that feature a spacious sundeck. This yard is the perfect oasis. This secure home offers double pane windows, and impact rated front door. Roof 2019, AC and Electric panel 2020
Don't wait and schedule your showing today! This gorgeous home is sure to impress!
Location
State FL
County Pinellas
Community Broadwater Unit 1
Rooms
Other Rooms Family Room, Florida Room
Interior
Interior Features Ceiling Fans(s), Open Floorplan, Split Bedroom, Stone Counters
Heating Central, Electric
Cooling Central Air
Flooring Carpet, Luxury Vinyl
Furnishings Unfurnished
Fireplace false
Appliance Dishwasher, Dryer, Microwave, Range, Range Hood, Refrigerator, Washer
Laundry In Garage
Exterior
Exterior Feature French Doors, Irrigation System, Lighting, Sprinkler Metered
Parking Features Driveway, Garage Door Opener, Ground Level
Garage Spaces 2.0
Fence Fenced, Vinyl
Pool Deck, Gunite, In Ground, Lighting, Salt Water, Tile
Community Features Park, Sidewalks
Utilities Available BB/HS Internet Available, Cable Available, Electricity Connected, Natural Gas Available, Public, Sewer Connected, Street Lights, Underground Utilities, Water Connected
View City
Roof Type Shingle
Porch Covered, Patio, Screened
Attached Garage true
Garage true
Private Pool Yes
Building
Lot Description City Limits, Landscaped, Near Marina, Near Public Transit, Paved
Story 1
Entry Level One
Foundation Slab
Lot Size Range 1/4 to less than 1/2
Sewer Public Sewer
Water Public
Architectural Style Ranch
Structure Type Block
New Construction false
Construction Status Completed
Schools
Elementary Schools Gulfport Elementary-Pn
Middle Schools Bay Point Middle-Pn
High Schools Lakewood High-Pn
Others
Pets Allowed Yes
Senior Community No
Pet Size Extra Large (101+ Lbs.)
Ownership Fee Simple
Acceptable Financing Cash, Conventional
Listing Terms Cash, Conventional
Special Listing Condition None
Read Less
Want to know what your home might be worth? Contact us for a FREE valuation!

Our team is ready to help you sell your home for the highest possible price ASAP

© 2025 My Florida Regional MLS DBA Stellar MLS. All Rights Reserved.
Bought with PELICAN SOUND REALTY
GET MORE INFORMATION





