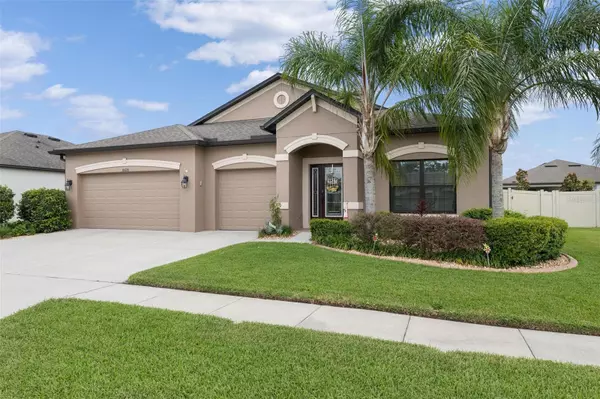$474,900
$479,900
1.0%For more information regarding the value of a property, please contact us for a free consultation.
18620 CORTES CREEK BLVD Spring Hill, FL 34610
4 Beds
3 Baths
2,313 SqFt
Key Details
Sold Price $474,900
Property Type Single Family Home
Sub Type Single Family Residence
Listing Status Sold
Purchase Type For Sale
Square Footage 2,313 sqft
Price per Sqft $205
Subdivision Talavera Ph 1A-1
MLS Listing ID T3449357
Sold Date 08/07/23
Bedrooms 4
Full Baths 3
Construction Status No Contingency
HOA Fees $21/ann
HOA Y/N Yes
Originating Board Stellar MLS
Year Built 2016
Annual Tax Amount $7,579
Lot Size 9,147 Sqft
Acres 0.21
Property Description
Find yourself right at home in this PRISTINE condition home found in the lovely community, Talavera! This well-thought-out floorplan makes it the perfect space for any family. Each bedroom feels like its own private section of the house, all with easy access to a full bathroom. This home has ALL the upgrades including custom light fixtures throughout the home, under cabinet lighting in the kitchen, Bellawood Antique Hazelnut Bamboo flooring in all the bedrooms, custom closet systems in all the bedrooms, a utility sink in the laundry room, brick pavers on the lanai, a water softener, and hanging shelf racks in the garage which is also finished epoxy. The spacious primary bedroom sits in the back of the home, which features a massive walk-in closet as well as an en suite that includes an elongated countertop, walk-in shower & separate water closet. The kitchen is a chef's dream as it has ample space for prepping on the beautiful granite countertops and 42 inch cabinets which offer no lack of storage! Through the sliding glass doors, walk out to enjoy the privacy of your backyard which is fully fenced in with vinyl fencing. Do not miss your moment to call this one HOME! Schedule your showing today!
Location
State FL
County Pasco
Community Talavera Ph 1A-1
Zoning MPUD
Rooms
Other Rooms Attic, Great Room
Interior
Interior Features Attic Fan, Ceiling Fans(s), Eat-in Kitchen, In Wall Pest System, Master Bedroom Main Floor, Open Floorplan, Solid Wood Cabinets, Stone Counters, Thermostat, Tray Ceiling(s), Walk-In Closet(s), Window Treatments
Heating Central
Cooling Central Air
Flooring Bamboo, Ceramic Tile
Fireplace false
Appliance Dishwasher, Disposal, Electric Water Heater, Freezer, Ice Maker, Microwave, Range, Refrigerator, Water Softener
Laundry Inside, Laundry Room
Exterior
Exterior Feature Irrigation System, Lighting, Sidewalk, Sliding Doors, Sprinkler Metered
Parking Features Driveway, Garage Door Opener
Garage Spaces 3.0
Fence Vinyl
Community Features Deed Restrictions, Playground, Pool
Utilities Available BB/HS Internet Available, Cable Connected, Electricity Connected, Public, Sewer Connected, Water Connected
Roof Type Shingle
Porch Covered, Rear Porch
Attached Garage true
Garage true
Private Pool No
Building
Lot Description Landscaped, Sidewalk, Paved
Story 1
Entry Level One
Foundation Slab
Lot Size Range 0 to less than 1/4
Builder Name Lennar
Sewer Public Sewer
Water Public
Structure Type Block, Stucco
New Construction false
Construction Status No Contingency
Schools
Elementary Schools Mary Giella Elementary-Po
Middle Schools Crews Lake Middle-Po
High Schools Land O' Lakes High-Po
Others
Pets Allowed Breed Restrictions, Yes
HOA Fee Include Common Area Taxes, Pool
Senior Community No
Ownership Fee Simple
Monthly Total Fees $21
Acceptable Financing Cash, Conventional, FHA, VA Loan
Membership Fee Required Required
Listing Terms Cash, Conventional, FHA, VA Loan
Special Listing Condition None
Read Less
Want to know what your home might be worth? Contact us for a FREE valuation!

Our team is ready to help you sell your home for the highest possible price ASAP

© 2025 My Florida Regional MLS DBA Stellar MLS. All Rights Reserved.
Bought with MILLION DOLLAR CLUB
GET MORE INFORMATION





