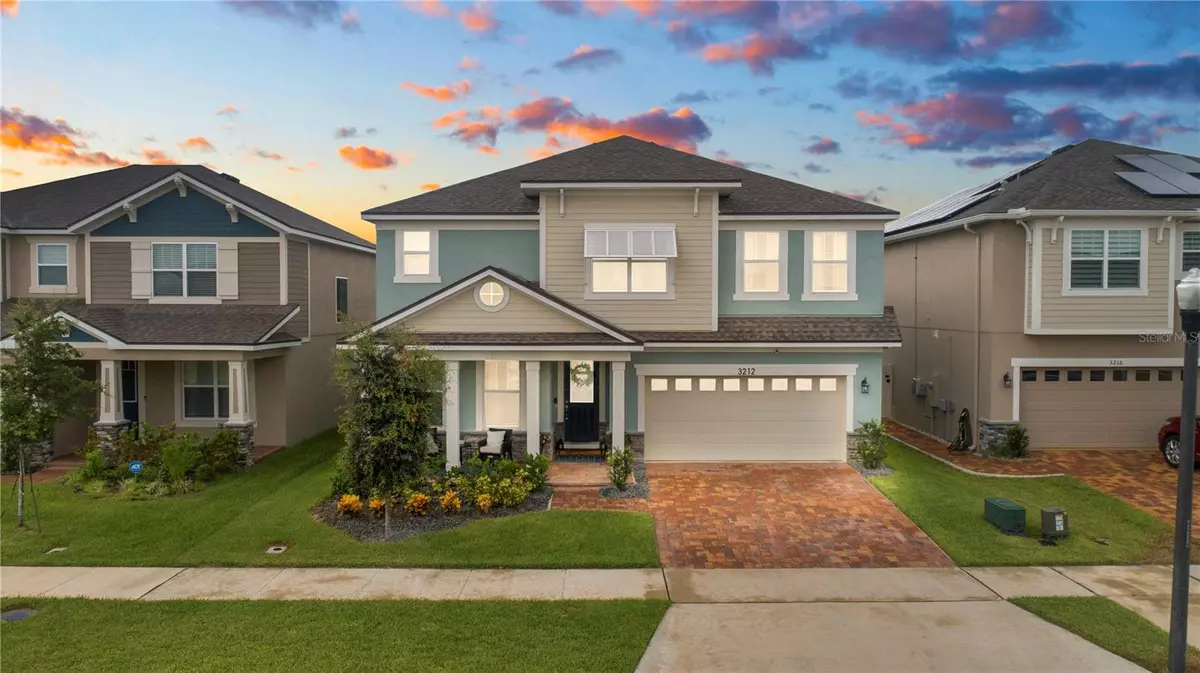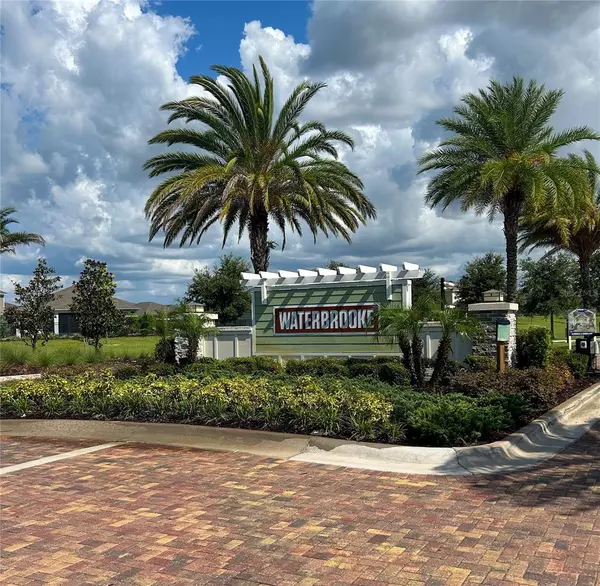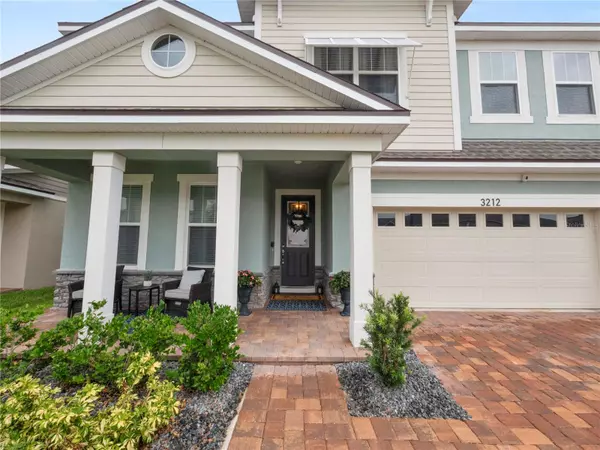$565,000
$569,900
0.9%For more information regarding the value of a property, please contact us for a free consultation.
3212 JACKSON BLUFF WAY Clermont, FL 34711
4 Beds
3 Baths
2,703 SqFt
Key Details
Sold Price $565,000
Property Type Single Family Home
Sub Type Single Family Residence
Listing Status Sold
Purchase Type For Sale
Square Footage 2,703 sqft
Price per Sqft $209
Subdivision Waterbrooke Ph 2
MLS Listing ID P4926629
Sold Date 08/10/23
Bedrooms 4
Full Baths 2
Half Baths 1
Construction Status Appraisal,Inspections
HOA Fees $97/mo
HOA Y/N Yes
Originating Board Stellar MLS
Year Built 2021
Annual Tax Amount $5,929
Lot Size 6,098 Sqft
Acres 0.14
Property Description
MOTIVATED SELLERS! Why wait for a new build when you can move into this pristine like new home located in Waterbrooke. Built in 2021! As you enter, you'll will be welcomed by the open floor plan and high ceilings. As you walk through the kitchen you will notice the tall cabinets, granite countertops, oversize island for entering guest, LARGE walk-in pantry, up graded lighting, and stainless-steel appliances. The dining room leads to the sliding glass door going out to the screened lanai. The first floor also hosts an OFFICE/DEN, half bath, living area and sunroom! As you travel up stair there is a loft area for extra living space. The master bedroom has tray ceilings, large walk-in closet. Master bedroom features walk in shower, his and her sinks as well as a toilet room. The additional three bedroom are split floor plan. LAUNDRY ROOM is located upstairs for easy access. Owners have updated the lighting fixtures and ceiling fans throughout the home installed window treatments. This popular Waterbrooke community offers many amenities including, clubhouse, resort style pool, splash pad, playground, fitness center, covered pavilions, walking trails, and dog park. Located close to major attractions, airport, shopping, dining and much more! Schedule you're private showing today.
Location
State FL
County Lake
Community Waterbrooke Ph 2
Rooms
Other Rooms Den/Library/Office, Loft
Interior
Interior Features Ceiling Fans(s), Eat-in Kitchen, High Ceilings, Living Room/Dining Room Combo, Open Floorplan, Thermostat, Tray Ceiling(s), Walk-In Closet(s), Window Treatments
Heating Central
Cooling Central Air
Flooring Carpet, Tile
Fireplaces Type Electric
Fireplace true
Appliance Dishwasher, Dryer, Microwave, Range, Refrigerator, Washer
Laundry Inside, Laundry Room, Upper Level
Exterior
Exterior Feature Sidewalk
Garage Spaces 2.0
Fence Vinyl
Community Features Clubhouse, Dog Park, Fitness Center, Gated Community - No Guard, Playground, Pool, Sidewalks
Utilities Available Cable Connected, Electricity Connected, Sewer Connected, Water Connected
Roof Type Shingle
Porch Screened
Attached Garage true
Garage true
Private Pool No
Building
Entry Level Two
Foundation Block
Lot Size Range 0 to less than 1/4
Sewer Public Sewer
Water Public
Structure Type Stucco
New Construction false
Construction Status Appraisal,Inspections
Schools
Elementary Schools Lost Lake Elem
Middle Schools Windy Hill Middle
High Schools East Ridge High
Others
Pets Allowed Yes
Senior Community No
Ownership Fee Simple
Monthly Total Fees $97
Acceptable Financing Cash, Conventional, FHA, VA Loan
Membership Fee Required Required
Listing Terms Cash, Conventional, FHA, VA Loan
Special Listing Condition None
Read Less
Want to know what your home might be worth? Contact us for a FREE valuation!

Our team is ready to help you sell your home for the highest possible price ASAP

© 2025 My Florida Regional MLS DBA Stellar MLS. All Rights Reserved.
Bought with DENIZ REALTY PARTNERS LLC
GET MORE INFORMATION





