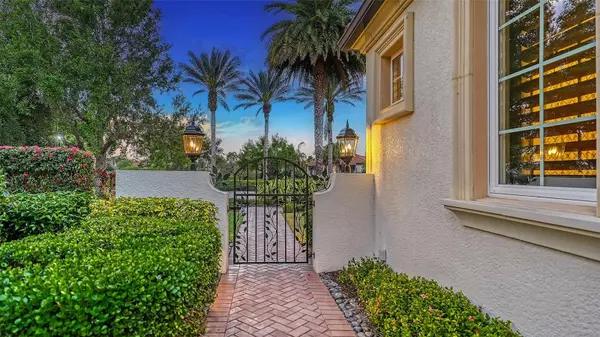$1,990,000
$1,990,000
For more information regarding the value of a property, please contact us for a free consultation.
7951 MATERA CT Lakewood Ranch, FL 34202
3 Beds
4 Baths
2,938 SqFt
Key Details
Sold Price $1,990,000
Property Type Single Family Home
Sub Type Single Family Residence
Listing Status Sold
Purchase Type For Sale
Square Footage 2,938 sqft
Price per Sqft $677
Subdivision Lake Club Ph Ii
MLS Listing ID A4563133
Sold Date 08/15/23
Bedrooms 3
Full Baths 3
Half Baths 1
HOA Fees $564/ann
HOA Y/N Yes
Originating Board Stellar MLS
Annual Recurring Fee 10637.0
Year Built 2013
Annual Tax Amount $13,750
Lot Size 0.350 Acres
Acres 0.35
Property Sub-Type Single Family Residence
Property Description
PRICE IMPROVEMENT! Welcome to a timeless masterpiece of old-world Tuscan elegance in the maintenance free (lawn and pool) part of The Lake Club. Every square inch of this exquisite custom London Bay home is crafted with exceptional materials: travertine stone and hardwood floors, high-end custom cabinetry, 18-foot soaring wood beamed ceilings, arched doorways, bedrooms with ensuite bathrooms, and custom closets. A decorative iron wrought gate leads you into the inviting courtyard past a beautiful fountain through the glass front door where sun rays shower the spacious living area. This home pampers the homeowner with exacting tastes and standards. The gourmet kitchen features solid wood cabinets with soft light colors, two pantries, an enormous center island with beautiful granite, built-in top of the line Thermador appliances, separate freezer and refrigerator, pot filler and gas cooking. The phenomenal floor plan allows for complete privacy of the owner's suite separate from the guest bedrooms. The owner's suite has private access to the outside pool area. This space is a private sanctuary with a beautifully appointed dressing room and luxurious bath. The other two bedrooms are ensuite, each with a full bathroom. The third bedroom boasts a custom Murphy bed and could easily double as an office. Disappearing hurricane impact glass doors open to invite outdoor living. The Italian inspired lanai with outdoor kitchen and fireplace reminds you that life should be enjoyed, and every day should be savored. Relax around your salt water heated pool and spa. Enjoy starry evenings around your gas firepit overlooking the tranquil lake. FGBC Certified, this home features high efficiency Icyeane insulation, whole water filtration and softening, reverse osmosis in the kitchen, high efficiency HVAC, tankless water heater, whole house audio with Control 4 and Sonos, and an EV charging station. The Lake Club is an amazing gated community boasting a Grande Clubhouse with dining, special events, resort style amenities including a pool, tennis and pickleball courts, fitness center, and interlinking lakes for kayaking and fishing. All of this in an area close to excellent public and private schools and near the Interstate for quick access to restaurants, entertainment, and world-class beaches. Walk its halls, then walk its grounds. I'm sure you'll agree, this is a rare jewel amongst a community of upscale homes.
Location
State FL
County Manatee
Community Lake Club Ph Ii
Zoning PDMU
Interior
Interior Features Ceiling Fans(s), Crown Molding, High Ceilings, In Wall Pest System, Living Room/Dining Room Combo, Primary Bedroom Main Floor, Solid Wood Cabinets, Stone Counters, Thermostat, Walk-In Closet(s), Window Treatments
Heating Central, Electric
Cooling Central Air
Flooring Hardwood, Marble, Travertine
Fireplaces Type Electric
Fireplace true
Appliance Built-In Oven, Convection Oven, Cooktop, Dishwasher, Disposal, Dryer, Exhaust Fan, Freezer, Gas Water Heater, Kitchen Reverse Osmosis System, Microwave, Range, Range Hood, Refrigerator, Tankless Water Heater, Washer, Water Filtration System, Water Purifier, Water Softener, Wine Refrigerator
Laundry Inside, Laundry Room
Exterior
Exterior Feature Courtyard, Irrigation System, Lighting, Outdoor Grill, Outdoor Kitchen, Private Mailbox, Rain Gutters, Sliding Doors
Parking Features Electric Vehicle Charging Station(s), Garage Door Opener
Garage Spaces 2.0
Pool In Ground, Lighting, Salt Water, Screen Enclosure, Self Cleaning
Community Features Deed Restrictions, Fitness Center, Gated, Irrigation-Reclaimed Water, Park, Playground, Pool, Sidewalks, Tennis Courts
Utilities Available Cable Available, Electricity Connected, Fiber Optics, Natural Gas Connected, Phone Available, Public, Sewer Connected, Sprinkler Recycled, Underground Utilities, Water Connected
View Y/N 1
Water Access 1
Water Access Desc Lake
View Water
Roof Type Tile
Porch Covered, Screened
Attached Garage true
Garage true
Private Pool Yes
Building
Lot Description In County
Story 1
Entry Level One
Foundation Slab
Lot Size Range 1/4 to less than 1/2
Builder Name London Bay Homes
Sewer Public Sewer
Water Canal/Lake For Irrigation, Public
Architectural Style Mediterranean
Structure Type Block,Brick
New Construction false
Schools
Elementary Schools Robert E Willis Elementary
Middle Schools Nolan Middle
High Schools Lakewood Ranch High
Others
Pets Allowed Yes
HOA Fee Include Guard - 24 Hour,Pool,Escrow Reserves Fund,Maintenance Grounds,Private Road,Recreational Facilities
Senior Community No
Ownership Fee Simple
Monthly Total Fees $886
Acceptable Financing Cash
Membership Fee Required Required
Listing Terms Cash
Num of Pet 3
Special Listing Condition None
Read Less
Want to know what your home might be worth? Contact us for a FREE valuation!

Our team is ready to help you sell your home for the highest possible price ASAP

© 2025 My Florida Regional MLS DBA Stellar MLS. All Rights Reserved.
Bought with PREMIER SOTHEBYS INTL REALTY
GET MORE INFORMATION





