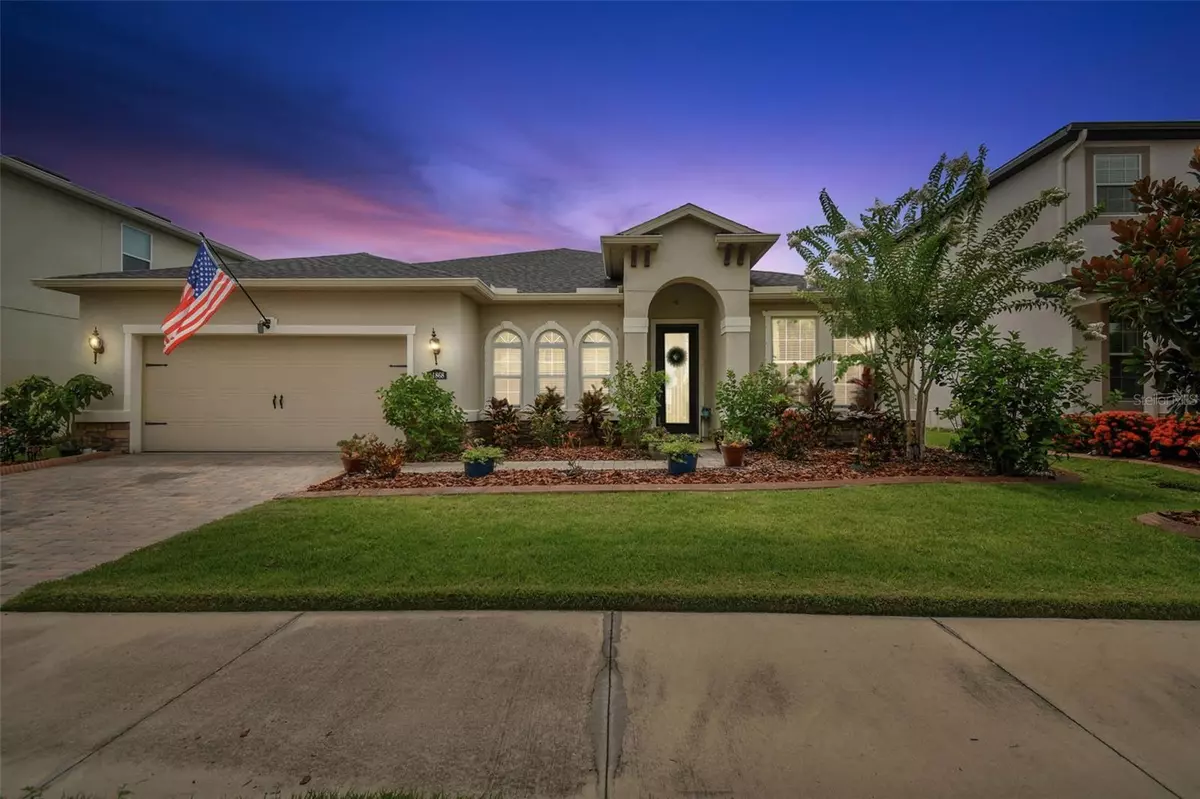$450,000
$429,900
4.7%For more information regarding the value of a property, please contact us for a free consultation.
11868 LAKE LUCAYA DR Riverview, FL 33579
4 Beds
2 Baths
2,274 SqFt
Key Details
Sold Price $450,000
Property Type Single Family Home
Sub Type Single Family Residence
Listing Status Sold
Purchase Type For Sale
Square Footage 2,274 sqft
Price per Sqft $197
Subdivision Lucaya Lake Club Ph 2F
MLS Listing ID T3456881
Sold Date 08/14/23
Bedrooms 4
Full Baths 2
Construction Status Inspections
HOA Fees $110/mo
HOA Y/N Yes
Originating Board Stellar MLS
Year Built 2017
Annual Tax Amount $6,818
Lot Size 6,969 Sqft
Acres 0.16
Lot Dimensions 60x115
Property Description
Under contract-accepting backup offers. Welcome home to this stunning 4 bedroom, 2 bathroom home with a 2-car garage located in the GATED Lucaya Lake Club! Step inside the spacious entryway and be greeted by tile floors and an elegant formal dining room on one side and a professional's office on the other. The kitchen is truly the heart of this exceptional home, offering an oversized island, granite countertops, stainless steel appliances with a GAS oven for all those that love to cook, and a large walk-in pantry. Relax in the family room while taking in natural light from the large patio sliding doors that lead to the covered patio and screened-in lanai, surrounded by the fenced-in yard.
The master suite offers plenty of space to unwind after a long day: hardwood floors and tray ceilings grace the sitting area while double vanities with granite countertops lead to an opulent soaking tub & walk-in shower. A large walk-in closet ensures there's plenty of storage space for all your needs. Enjoy outdoor living at its finest from your private patio off the master suite. The other three bedrooms are also generously sized and make for comfortable rooms for family members and/or guests that come visit.
Living here comes with fantastic amenities: zero entry pool & splash pad; playground; community center including fitness facility; beach access to Lucaya Lake; walking/biking trails - it has something for everyone! Don't miss out on calling this wonderful place your next home - schedule an appointment today!
Location
State FL
County Hillsborough
Community Lucaya Lake Club Ph 2F
Zoning PD
Interior
Interior Features Ceiling Fans(s), Master Bedroom Main Floor, Thermostat, Walk-In Closet(s)
Heating Central
Cooling Central Air
Flooring Carpet, Ceramic Tile, Wood
Fireplace false
Appliance Dishwasher, Disposal, Electric Water Heater, Microwave, Range, Refrigerator
Laundry Inside, Laundry Room
Exterior
Exterior Feature Sidewalk, Sliding Doors, Sprinkler Metered
Garage Spaces 2.0
Community Features Clubhouse, Fitness Center, Gated Community - No Guard, Irrigation-Reclaimed Water, Park, Playground, Pool, Sidewalks
Utilities Available Cable Available
Amenities Available Fitness Center, Gated, Park, Playground, Pool, Recreation Facilities, Tennis Court(s)
Roof Type Shingle
Attached Garage true
Garage true
Private Pool No
Building
Story 1
Entry Level One
Foundation Slab
Lot Size Range 0 to less than 1/4
Builder Name Ryan Homes
Sewer Public Sewer
Water Public
Structure Type Block, Stucco
New Construction false
Construction Status Inspections
Schools
Elementary Schools Collins-Hb
Middle Schools Rodgers-Hb
High Schools Riverview-Hb
Others
Pets Allowed Yes
Senior Community No
Ownership Fee Simple
Monthly Total Fees $110
Acceptable Financing Cash, Conventional, VA Loan
Membership Fee Required Required
Listing Terms Cash, Conventional, VA Loan
Special Listing Condition None
Read Less
Want to know what your home might be worth? Contact us for a FREE valuation!

Our team is ready to help you sell your home for the highest possible price ASAP

© 2025 My Florida Regional MLS DBA Stellar MLS. All Rights Reserved.
Bought with CENTURY 21 BEGGINS ENTERPRISES
GET MORE INFORMATION





