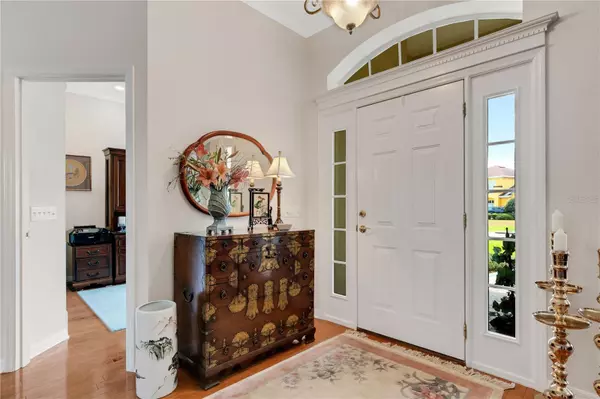$550,000
$599,900
8.3%For more information regarding the value of a property, please contact us for a free consultation.
957 SUMMERFIELD DR Lakeland, FL 33803
3 Beds
2 Baths
2,900 SqFt
Key Details
Sold Price $550,000
Property Type Single Family Home
Sub Type Single Family Residence
Listing Status Sold
Purchase Type For Sale
Square Footage 2,900 sqft
Price per Sqft $189
Subdivision Summerfield
MLS Listing ID L4937821
Sold Date 08/16/23
Bedrooms 3
Full Baths 2
Construction Status Inspections
HOA Fees $66/mo
HOA Y/N Yes
Originating Board Stellar MLS
Year Built 2001
Annual Tax Amount $5,022
Lot Size 0.390 Acres
Acres 0.39
Property Description
Under contract-accepting backup offers. NOW PRICED BELOW MARKET . . . the owner wants it sold! PLUS, you simply can't beat the location of this exceptionally well-maintained home in the Oakbridge area that is so convenient to shopping, dining, downtown, recreational & medical facilities and all while allowing access to major transportation corridors and areas beyond. This 3 bedroom + office home has extensive engineered wood flooring, a split bedroom floorplan, formal living and dining rooms, glass enclosed Florida room, tasteful built-ins and so much more. The large lot allows room for a side entry 2.5 car and the backyard oasis has a lovely open patio with room for a pool if you so desire. Located behind the gates of the Oakpark / Summerfield community of Oakbridge you will enjoy long walks along the picturesque Oakbridge Blvd where you can enjoy water views, beautiful landscaping with wide sidewalks and wildlife to make the walk even more enjoyable. Nearby Lakeside Village is home to many wonderful shops and restaurants and the new Publix Oakbridge store is slated to open by the end of 2023 in the Oakbridge Shopping Center.
Location
State FL
County Polk
Community Summerfield
Zoning RES
Rooms
Other Rooms Den/Library/Office, Family Room, Florida Room, Formal Dining Room Separate, Formal Living Room Separate, Inside Utility
Interior
Interior Features Built-in Features, Ceiling Fans(s), High Ceilings, Open Floorplan, Solid Surface Counters, Split Bedroom, Stone Counters, Walk-In Closet(s), Window Treatments
Heating Central, Heat Pump
Cooling Central Air
Flooring Carpet, Tile, Wood
Furnishings Unfurnished
Fireplace false
Appliance Dishwasher, Disposal, Dryer, Microwave, Range, Refrigerator, Washer
Laundry Inside, Laundry Room
Exterior
Exterior Feature Irrigation System, Sprinkler Metered
Parking Features Driveway, Garage Door Opener, Garage Faces Side, Golf Cart Parking, Oversized
Garage Spaces 2.0
Community Features Buyer Approval Required, Deed Restrictions
Utilities Available BB/HS Internet Available, Cable Connected, Electricity Connected, Sewer Connected, Sprinkler Meter, Street Lights, Underground Utilities, Water Connected
Amenities Available Fence Restrictions, Gated
View Y/N 1
Roof Type Shingle
Porch Front Porch, Patio
Attached Garage true
Garage true
Private Pool No
Building
Lot Description Cul-De-Sac, City Limits, Landscaped, Level, Street Dead-End, Private
Story 1
Entry Level One
Foundation Slab
Lot Size Range 1/4 to less than 1/2
Builder Name Ernie White
Sewer Public Sewer
Water Public
Architectural Style Contemporary, Florida
Structure Type Block, Stucco
New Construction false
Construction Status Inspections
Schools
Elementary Schools Dixieland Elem
Middle Schools Southwest Middle School
High Schools Kathleen High
Others
Pets Allowed Yes
HOA Fee Include Escrow Reserves Fund, Private Road
Senior Community No
Pet Size Extra Large (101+ Lbs.)
Ownership Fee Simple
Monthly Total Fees $127
Acceptable Financing Cash, Conventional
Membership Fee Required Required
Listing Terms Cash, Conventional
Num of Pet 2
Special Listing Condition None
Read Less
Want to know what your home might be worth? Contact us for a FREE valuation!

Our team is ready to help you sell your home for the highest possible price ASAP

© 2025 My Florida Regional MLS DBA Stellar MLS. All Rights Reserved.
Bought with XCELLENCE REALTY, INC
GET MORE INFORMATION





