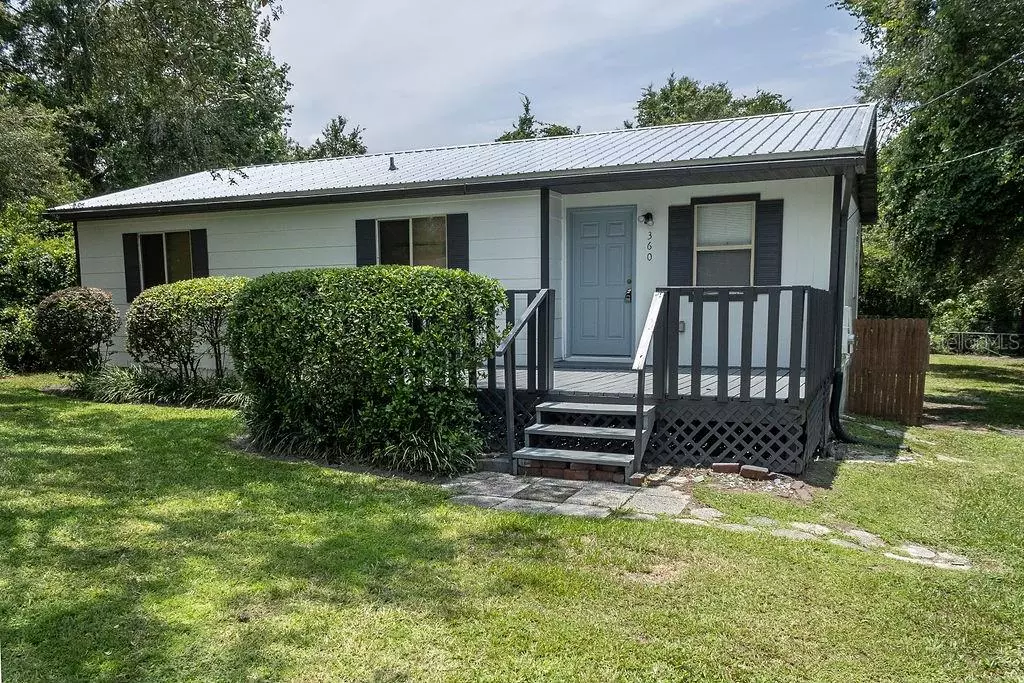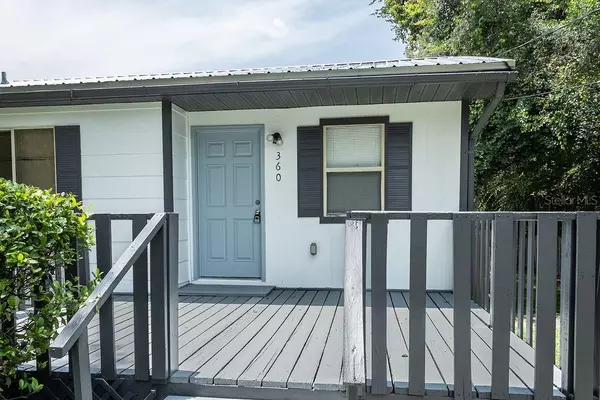$239,900
$239,900
For more information regarding the value of a property, please contact us for a free consultation.
360 CHESTNUT AVE Orange City, FL 32763
3 Beds
2 Baths
984 SqFt
Key Details
Sold Price $239,900
Property Type Single Family Home
Sub Type Single Family Residence
Listing Status Sold
Purchase Type For Sale
Square Footage 984 sqft
Price per Sqft $243
Subdivision Orange City Terrace Add 04
MLS Listing ID V4931360
Sold Date 08/29/23
Bedrooms 3
Full Baths 2
Construction Status Appraisal,Inspections
HOA Y/N No
Originating Board Stellar MLS
Year Built 1987
Annual Tax Amount $2,501
Lot Size 10,454 Sqft
Acres 0.24
Lot Dimensions 75x139
Property Description
The one you've been waiting for. Lowest priced 3/2 in Orange City WITH a new metal roof!!!! This home has so many great features and has recently had several updates. This home sits on a beautiful lot and the exterior features a large front porch as well as a screened back porch! The majority of yard is fenced! Stepping inside you will enter the living space that is open to the dining room and kitchen. The kitchen is a galley style kitchen. Off the kitchen is where you will find the laundry area. Walking through the home you will find the bedrooms are all good sizes and the hall bathroom features a bathtub. Stepping into the master bedroom you will find a private bathroom. Some updates that have been completed in June 2023 are a new metal roof, full exterior paint, re-screened back porch, all new carpet inside and more!! All that's missing is you!!! Schedule a time to tour this before it's gone!!
Location
State FL
County Volusia
Community Orange City Terrace Add 04
Zoning 01R4
Interior
Interior Features Ceiling Fans(s), Eat-in Kitchen, Living Room/Dining Room Combo, Master Bedroom Main Floor, Thermostat
Heating Central
Cooling Central Air
Flooring Carpet, Vinyl
Fireplace false
Appliance Range, Refrigerator
Exterior
Exterior Feature Lighting, Storage
Utilities Available BB/HS Internet Available, Cable Available, Electricity Connected
Roof Type Metal
Garage false
Private Pool No
Building
Story 1
Entry Level One
Foundation Block, Concrete Perimeter, Crawlspace
Lot Size Range 0 to less than 1/4
Sewer Septic Tank
Water Well
Structure Type Wood Siding
New Construction false
Construction Status Appraisal,Inspections
Others
Senior Community No
Ownership Fee Simple
Acceptable Financing Cash, Conventional, FHA, USDA Loan, VA Loan
Listing Terms Cash, Conventional, FHA, USDA Loan, VA Loan
Special Listing Condition None
Read Less
Want to know what your home might be worth? Contact us for a FREE valuation!

Our team is ready to help you sell your home for the highest possible price ASAP

© 2025 My Florida Regional MLS DBA Stellar MLS. All Rights Reserved.
Bought with EMPIRE NETWORK REALTY
GET MORE INFORMATION





