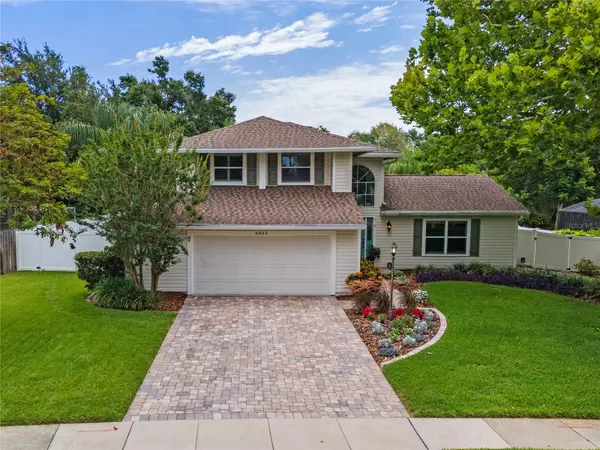$676,500
$699,000
3.2%For more information regarding the value of a property, please contact us for a free consultation.
6843 SPRING RAIN DR Orlando, FL 32819
4 Beds
3 Baths
1,973 SqFt
Key Details
Sold Price $676,500
Property Type Single Family Home
Sub Type Single Family Residence
Listing Status Sold
Purchase Type For Sale
Square Footage 1,973 sqft
Price per Sqft $342
Subdivision Greenleaf
MLS Listing ID O6116589
Sold Date 08/28/23
Bedrooms 4
Full Baths 3
HOA Fees $18/ann
HOA Y/N Yes
Originating Board Stellar MLS
Annual Recurring Fee 225.0
Year Built 1986
Annual Tax Amount $3,313
Lot Size 0.290 Acres
Acres 0.29
Property Sub-Type Single Family Residence
Property Description
Under contract-accepting backup offers. Nestled in the highly sought-after Dr. Philips area, this meticulously maintained two-story home boasts four bedrooms and three full baths.
The stunning kitchen offers ample storage space provided by the beautiful wood cabinetry. The granite countertops, double oven, pantry with pull-outs, and bay window overlooking the large private backyard make this kitchen a true standout.
French doors lead to the spacious backyard and patio, perfect for outdoor entertaining or relaxation. Lounge poolside, fire up the grill at the outdoor kitchen and bar, or unwind under the pergola and Launi.
The fenced-in outdoor space offers privacy and seclusion, with mature landscaping and beautiful hardscaping providing the perfect backdrop for family gatherings.
The downstairs living room, dining room, and bonus room feature tile and plantation shutters throughout, while the recently remodeled full bath and two full wine refrigerators add to the home's luxurious feel.
The upstairs of this home has been updated with new engineered wood flooring and features two generously sized guest bedrooms with an updated guest bathroom. The master ensuite boasts a walk-in shower, large closets, and a view of the private backyard.
This home is a must-see, with numerous upgrades and a prime location in a family-friendly neighborhood with top-rated schools.
Situated in the heart of Dr. Phillips, it's just a few minutes away from Restaurant Row and a short drive to all of Orlando's theme parks, including Disney World, Universal Studios, and SeaWorld. With easy access to I-4, FL turnpike, and the airport, this home offers the perfect combination of convenience and grandeur.
Location
State FL
County Orange
Community Greenleaf
Zoning P-D
Interior
Interior Features Ceiling Fans(s), High Ceilings, Walk-In Closet(s), Window Treatments
Heating Electric
Cooling Central Air
Flooring Ceramic Tile, Tile, Wood
Fireplace false
Appliance Built-In Oven, Cooktop, Dishwasher, Dryer, Electric Water Heater, Refrigerator, Washer, Wine Refrigerator
Exterior
Exterior Feature French Doors, Irrigation System, Outdoor Grill, Outdoor Kitchen
Garage Spaces 2.0
Pool Gunite, In Ground
Utilities Available Cable Available, Cable Connected, Electricity Available, Electricity Connected, Sewer Available, Sewer Connected, Water Available, Water Connected
Roof Type Shingle
Attached Garage true
Garage true
Private Pool Yes
Building
Story 2
Entry Level Two
Foundation Slab
Lot Size Range 1/4 to less than 1/2
Sewer Public Sewer
Water Public
Structure Type Vinyl Siding, Wood Frame
New Construction false
Others
Pets Allowed Yes
Senior Community No
Ownership Fee Simple
Monthly Total Fees $18
Acceptable Financing Cash, Conventional, FHA, VA Loan
Membership Fee Required Required
Listing Terms Cash, Conventional, FHA, VA Loan
Special Listing Condition None
Read Less
Want to know what your home might be worth? Contact us for a FREE valuation!

Our team is ready to help you sell your home for the highest possible price ASAP

© 2025 My Florida Regional MLS DBA Stellar MLS. All Rights Reserved.
Bought with WATSON REALTY CORP
GET MORE INFORMATION





