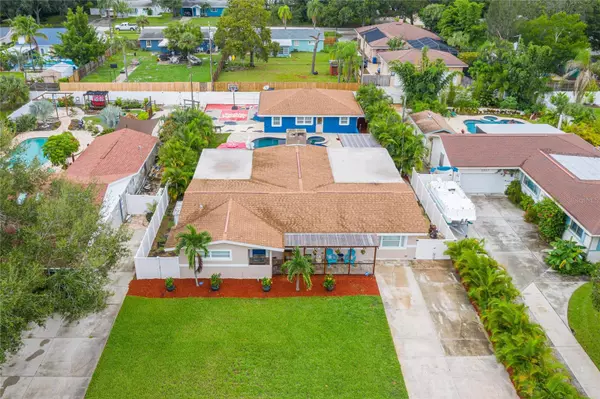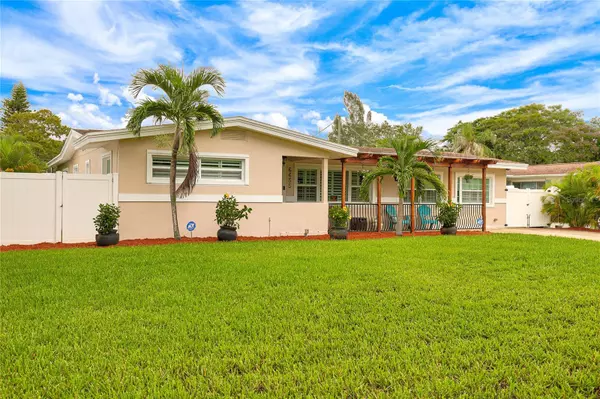$1,016,000
$1,099,999
7.6%For more information regarding the value of a property, please contact us for a free consultation.
6655 BOUGAINVILLA AVE S St Petersburg, FL 33707
6 Beds
4 Baths
3,538 SqFt
Key Details
Sold Price $1,016,000
Property Type Multi-Family
Sub Type Duplex
Listing Status Sold
Purchase Type For Sale
Square Footage 3,538 sqft
Price per Sqft $287
Subdivision Pasadena On The Gulf Sec B
MLS Listing ID U8204904
Sold Date 09/02/23
Bedrooms 6
Construction Status Financing,Inspections
HOA Y/N No
Originating Board Stellar MLS
Year Built 1955
Annual Tax Amount $7,123
Lot Size 0.310 Acres
Acres 0.31
Lot Dimensions 75x180
Property Description
** Back-Up's Requested on this One of a Kind Home!** Fantastic Investment Opportunity - close to the WORLD FAMOUS Beaches (only 5 min away), yet NOT IN FLOOD/EVAC ZONE! This home has great income producing potential while you either live in the main house and lease the detached 2/1 apartment in the back, or lease both the front and back dwellings individually to create a huge investement opportunity! The main house consists of 4 beds, 3 full baths with over 2800sf of open living space. Separating the front/back dwelling is a LARGE outside Entertainment Area with Outdoor Kitchen, Covered Bar, Propane Grill, Outdoor Refrigerator, Large Patio and a Pebble Tech Heated Salt Water Pool/Spa (both pool and outside grill are heated via underground propane tank). The Detached/Separate Entry Apartment out back offers a large open living/kitchen combo, a huge bathroom and walk-in closet. The basketball court could easily be converted into separate parking for the 2/1 apartment. This is the Perfect Investment, close to all of the wonderful attractions of St Pete Beach, Treasure Island and Downtown St Pete! Don't miss this rare-find/one-of-a-kind home, call for your private viewing today!
Location
State FL
County Pinellas
Community Pasadena On The Gulf Sec B
Direction S
Rooms
Other Rooms Family Room, Formal Dining Room Separate, Inside Utility, Interior In-Law Suite
Interior
Interior Features Ceiling Fans(s), Crown Molding, Eat-in Kitchen, High Ceilings, Kitchen/Family Room Combo, Master Bedroom Main Floor, Open Floorplan, Stone Counters, Thermostat, Walk-In Closet(s), Window Treatments
Heating Central
Cooling Central Air
Flooring Carpet, Ceramic Tile
Fireplaces Type Living Room, Wood Burning
Fireplace true
Appliance Bar Fridge, Built-In Oven, Convection Oven, Dishwasher, Disposal, Dryer, Microwave, Refrigerator, Washer, Water Softener
Laundry Inside, In Garage, Laundry Room
Exterior
Exterior Feature Dog Run, Fence, French Doors, Hurricane Shutters, Irrigation System, Lighting, Outdoor Grill, Outdoor Kitchen, Outdoor Shower, Rain Barrel/Cistern(s), Rain Gutters, Storage
Garage Spaces 1.0
Pool Heated, In Ground, Lighting, Pool Sweep, Salt Water
Utilities Available Cable Connected, Propane, Sewer Connected, Sprinkler Well, Underground Utilities, Water Connected
Roof Type Membrane, Shingle
Attached Garage true
Garage true
Private Pool Yes
Building
Foundation Slab
Lot Size Range 1/4 to less than 1/2
Sewer Public Sewer
Water Public
Structure Type Block, Stucco
New Construction false
Construction Status Financing,Inspections
Others
Pets Allowed Yes
Senior Community No
Ownership Fee Simple
Acceptable Financing Cash, Conventional, FHA, VA Loan
Listing Terms Cash, Conventional, FHA, VA Loan
Special Listing Condition None
Read Less
Want to know what your home might be worth? Contact us for a FREE valuation!

Our team is ready to help you sell your home for the highest possible price ASAP

© 2024 My Florida Regional MLS DBA Stellar MLS. All Rights Reserved.
Bought with COMPASS FLORIDA LLC

GET MORE INFORMATION





