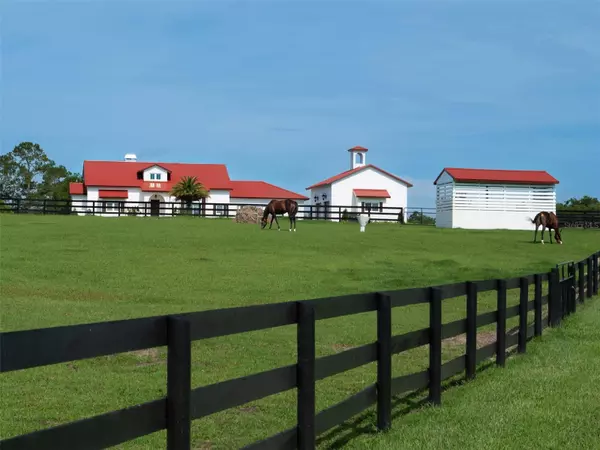$3,800,000
$3,875,000
1.9%For more information regarding the value of a property, please contact us for a free consultation.
7543 NW 69TH ST Ocala, FL 34482
3 Beds
4 Baths
2,800 SqFt
Key Details
Sold Price $3,800,000
Property Type Single Family Home
Sub Type Farm
Listing Status Sold
Purchase Type For Sale
Square Footage 2,800 sqft
Price per Sqft $1,357
Subdivision Wellington Of Ocala
MLS Listing ID OM660383
Sold Date 09/07/23
Bedrooms 3
Full Baths 3
Half Baths 1
Construction Status Inspections
HOA Y/N No
Originating Board Stellar MLS
Year Built 2021
Annual Tax Amount $10,542
Lot Size 24.900 Acres
Acres 24.9
Property Description
WOW! This amazing 24.9 acre farm is almost too good to be true! It's just down the street from the World Equestrian Center in the horse community of Wellington. This farm is truly a horse enthusiast's paradise. It begins with a beautifully landscaped gated entrance, and contains board-fencing throughout, multiple paddocks, an arena, auto-waterers, shade sheds, and plenty of lush green pastures. The custom 24-stall show barn features block stalls, tongue and groove ceiling with arched rafters, laundry room, full bath, office, tack room, fly spray, and wash racks. A 2-bay storage building provides for safe storage, and also contains a lovely 1 BR/1BA fully equipped apartment. There is also a 4 bay pole barn for hay, shavings, tools, and equipment. The exquisite 2021 home is making its debut on the market. It has an open floor plan, high ceilings, fireplace, sleek and modern island kitchen, and tons of windows for an open and airy atmosphere, plus wonderful views in every direction. There is a covered patio with grilling and dining areas, as well as an open patio with seating that overlooks the pastures and ponds beyond. There is also a fantastic entertaining area near the apartment and barn featuring a pergola, full kitchen, seating, and firepit.
Location
State FL
County Marion
Community Wellington Of Ocala
Zoning A-1
Interior
Interior Features Ceiling Fans(s), Crown Molding, High Ceilings, Open Floorplan, Smart Home, Solid Surface Counters, Thermostat, Walk-In Closet(s)
Heating Central, Electric, Wall Units / Window Unit
Cooling Central Air
Flooring Tile
Fireplaces Type Living Room, Wood Burning
Fireplace true
Appliance Bar Fridge, Built-In Oven, Convection Oven, Cooktop, Dishwasher, Disposal, Dryer, Exhaust Fan, Range, Range Hood, Refrigerator, Tankless Water Heater, Washer, Wine Refrigerator
Laundry Laundry Room
Exterior
Exterior Feature Outdoor Grill, Outdoor Kitchen, Storage
Garage Other
Garage Spaces 3.0
Community Features Deed Restrictions
Utilities Available BB/HS Internet Available, Electricity Connected
Waterfront false
Roof Type Metal
Porch Covered, Patio
Parking Type Other
Attached Garage false
Garage true
Private Pool No
Building
Lot Description Cleared, Farm, In County, Landscaped, Pasture, Paved, Zoned for Horses
Story 1
Entry Level One
Foundation Slab
Lot Size Range 20 to less than 50
Sewer Septic Tank
Water Well
Architectural Style Mediterranean
Structure Type Block, Concrete, Stucco
New Construction false
Construction Status Inspections
Others
HOA Fee Include None
Senior Community No
Ownership Fee Simple
Special Listing Condition None
Read Less
Want to know what your home might be worth? Contact us for a FREE valuation!

Our team is ready to help you sell your home for the highest possible price ASAP

© 2024 My Florida Regional MLS DBA Stellar MLS. All Rights Reserved.
Bought with PEGASUS REALTY & ASSOC INC

GET MORE INFORMATION





