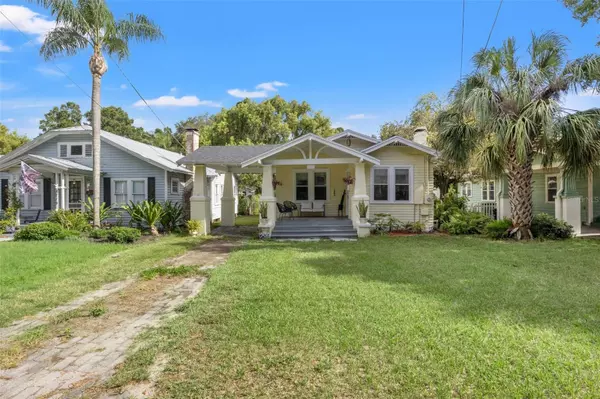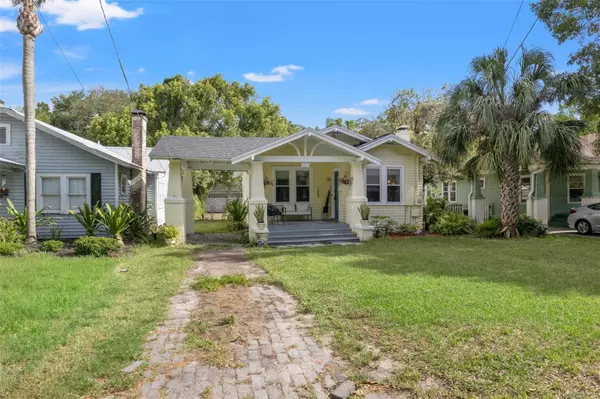$360,000
$375,000
4.0%For more information regarding the value of a property, please contact us for a free consultation.
1217 E POWHATAN AVE Tampa, FL 33604
2 Beds
1 Bath
1,008 SqFt
Key Details
Sold Price $360,000
Property Type Single Family Home
Sub Type Single Family Residence
Listing Status Sold
Purchase Type For Sale
Square Footage 1,008 sqft
Price per Sqft $357
Subdivision Hampton Terrace
MLS Listing ID T3458929
Sold Date 09/07/23
Bedrooms 2
Full Baths 1
HOA Y/N No
Originating Board Stellar MLS
Year Built 1923
Annual Tax Amount $2,401
Lot Size 6,534 Sqft
Acres 0.15
Property Description
Come take a look at this absolutely adorable 2 bedroom 1 bathroom 1920's craftsman bungalow located in one of the most coveted areas in Seminole Heights, Hampton Terrace. As soon as you walk in you'll notice the original hardwood floors that lend so much character to the home. There are plenty of windows providing an abundance of natural light creating a bright and inviting atmosphere. Both bedrooms are spacious and additionally, the bonus space provides the flexibility to create an office, nursery, or your own walk in closet. The kitchen has been completely updated with grey shaker cabinets, brass hardware, stainless steel appliances, and quartz countertops. Outside, a spacious backyard awaits, promising endless possibilities for outdoor entertaining, relaxation, and play. Don't miss the opportunity to make this delightful bungalow your own. HVAC is 2019 and Roof is 2020. Close proximity to major highways, the airport, downtown Tampa, and plenty of local restaurants including Hampton Station, Gangchu, Xtreme Tacos, and 7venth Brewery.
Location
State FL
County Hillsborough
Community Hampton Terrace
Zoning SH-RS
Interior
Interior Features Ceiling Fans(s), High Ceilings, Thermostat, Window Treatments
Heating Central
Cooling Central Air
Flooring Tile, Wood
Fireplace true
Appliance Dishwasher, Dryer, Range, Refrigerator, Tankless Water Heater, Washer
Exterior
Exterior Feature Storage
Utilities Available Public
Roof Type Shingle
Garage false
Private Pool No
Building
Entry Level One
Foundation Crawlspace
Lot Size Range 0 to less than 1/4
Sewer Public Sewer
Water Public
Structure Type Wood Frame, Wood Siding
New Construction false
Others
Senior Community No
Ownership Fee Simple
Acceptable Financing Cash, Conventional, FHA, VA Loan
Listing Terms Cash, Conventional, FHA, VA Loan
Special Listing Condition None
Read Less
Want to know what your home might be worth? Contact us for a FREE valuation!

Our team is ready to help you sell your home for the highest possible price ASAP

© 2025 My Florida Regional MLS DBA Stellar MLS. All Rights Reserved.
Bought with RE/MAX METRO
GET MORE INFORMATION





