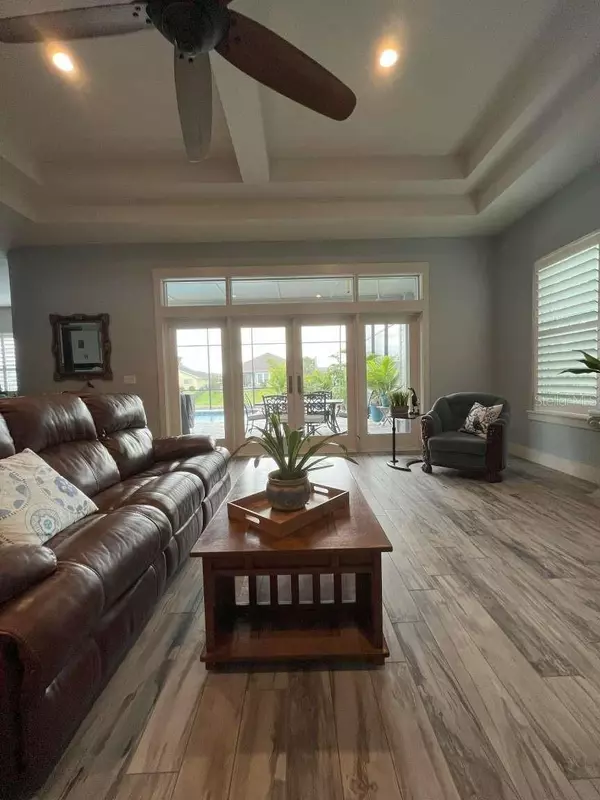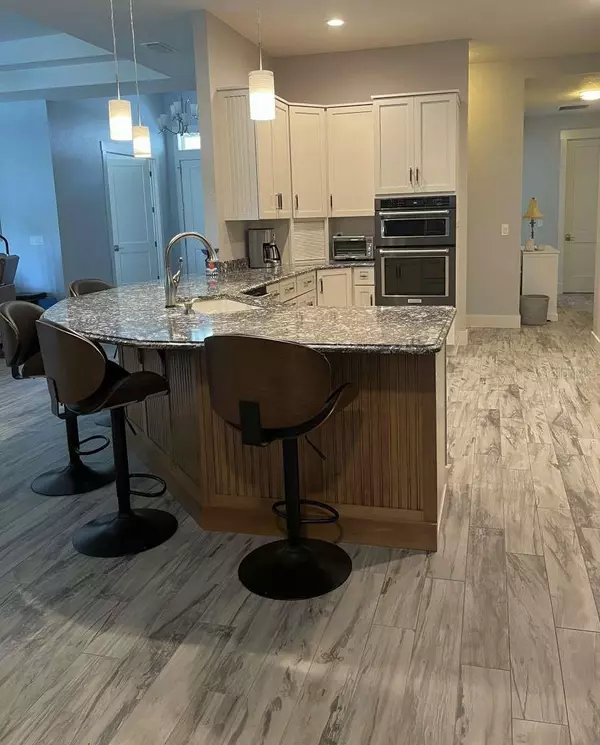$800,000
$848,000
5.7%For more information regarding the value of a property, please contact us for a free consultation.
24 CORTES CT Palm Coast, FL 32137
3 Beds
3 Baths
2,389 SqFt
Key Details
Sold Price $800,000
Property Type Single Family Home
Sub Type Single Family Residence
Listing Status Sold
Purchase Type For Sale
Square Footage 2,389 sqft
Price per Sqft $334
Subdivision Palm Coast, Map Of Country Club Cove Sec 4
MLS Listing ID U8206559
Sold Date 09/08/23
Bedrooms 3
Full Baths 2
Half Baths 1
Construction Status Completed
HOA Y/N No
Originating Board Stellar MLS
Year Built 2018
Annual Tax Amount $6,459
Lot Size 8,712 Sqft
Acres 0.2
Property Sub-Type Single Family Residence
Property Description
The moment you step through the double doors, with transom, into this contemporary custom-built home on the desirable saltwater canal, you will be amazed with the quality of craftsmanship, clean lines, upgrades, and thoughtful details. Entering the large foyer, you are greeted with a 13' ceiling, an open floor plan, and striking glass French doors to the patio and pool area. Through the French doors, you have the perfect lanai for entertaining or relaxing, while watching the sunsets. Take a dip in the large saltwater, solar-heated pool, which also offers a swim lane for the serious swimmers and a sun shelf if you just need to relax in a few inches of water. The pool features a heat pump for your year-round swimming enjoyment. There is a convenient air-conditioned one-half pool bath with non-slip floor tiles. Just steps away have fun watching dolphins splash in the canal or enjoy catching dinner, right from your backyard. Need refreshments after swimming or sunbathing? Walk through the sizable great room, with a double tray ceiling and its endless possibilities, to the over-sized kitchen. The high-end Cambria quartz countertops showcase the soft-close shaker-style custom cabinets featuring pull-out drawers, a utensil tray, and more. The kitchen breakfast bar offers an extensive surface area - not only great for buffet-style entertaining but can easily seat six guests. You will never need more space in this kitchen and pantry. Retreat to the primary suite, which is a dream with glass French doors opening to the pool area, and a 10' to 12' ceiling with double tray. His/her walk-in closets feature built-in shelving with lots of space. The master bath includes custom cabinets, Cambria quartz countertops, double sinks, and features a fully tiled, large walk-in shower, and a linen closet. Work from home? The dedicated office space is of significant size and large enough for 2 desks, bookcases, and more. The double tray ceiling is highlighted with recessed lighting and French doors for privacy. Take a break from work and enjoy an unobstructed view of the canal from the large office windows. Within a few minutes, you can hop onto Interstate 95 or make your way to the beach. This home is situated in a great area to enjoy several parks, including dog parks, walking/biking trails, or the beach. Shopping, restaurants, medical facilities, and schools are not far away. The home is a perfect blend of contemporary style and functionality, and the energy efficiency is enviable. Additional features: Large laundry room, plantation shutters, High-end ceiling fans, throughout; solid-core 8' interior doors throughout, all closets include built-in shelving, all countertops are Cambria quartz, from 9' to 12' ceilings throughout, high-impact windows and doors, motorized shade on pool French doors, cabinets and drawers with soft closures, whole house solar including water heater and pool, concrete tile roof, soft water system, irrigation system on a well, rain gutters, secure locking mailbox, all outdoor surfaces are covered with pavers, including the driveway, screen over entire pool area. Appliances included: Stainless refrigerator, combination wall unit-oven and microwave (including convection), induction cooktop, stainless dishwasher, disposal.
Location
State FL
County Flagler
Community Palm Coast, Map Of Country Club Cove Sec 4
Zoning SFR-2
Rooms
Other Rooms Attic, Den/Library/Office, Family Room, Great Room
Interior
Interior Features Ceiling Fans(s), Coffered Ceiling(s), Eat-in Kitchen, High Ceilings, Kitchen/Family Room Combo, Master Bedroom Main Floor, Open Floorplan, Solid Wood Cabinets, Stone Counters, Thermostat, Tray Ceiling(s), Walk-In Closet(s), Window Treatments
Heating Heat Pump
Cooling Central Air
Flooring Carpet, Ceramic Tile
Fireplace false
Appliance Built-In Oven, Convection Oven, Cooktop, Dishwasher, Disposal, Electric Water Heater, Exhaust Fan, Microwave, Range Hood, Refrigerator, Solar Hot Water, Solar Hot Water, Water Filtration System, Water Softener
Laundry Inside, Laundry Room
Exterior
Exterior Feature French Doors, Irrigation System, Lighting, Rain Gutters
Parking Features Driveway, Garage Door Opener, Garage Faces Side, Ground Level, On Street, Oversized
Garage Spaces 2.0
Pool Deck, Gunite, Heated, In Ground, Salt Water, Screen Enclosure, Solar Cover, Solar Heat, Tile
Utilities Available BB/HS Internet Available, Cable Connected, Electricity Connected, Fiber Optics, Fire Hydrant, Phone Available, Sewer Connected, Solar, Sprinkler Well, Underground Utilities, Water Connected
Waterfront Description Canal - Saltwater
View Y/N 1
Water Access 1
Water Access Desc Canal - Saltwater,Intracoastal Waterway,Marina
View Water
Roof Type Concrete, Tile
Porch Covered, Patio, Screened
Attached Garage true
Garage true
Private Pool Yes
Building
Lot Description Flood Insurance Required, FloodZone, Near Marina
Story 1
Entry Level One
Foundation Slab
Lot Size Range 0 to less than 1/4
Sewer Public Sewer
Water Public
Architectural Style Contemporary, Custom, Patio Home, Ranch
Structure Type Cement Siding, Stone, Wood Frame
New Construction false
Construction Status Completed
Others
Senior Community No
Ownership Fee Simple
Special Listing Condition None
Read Less
Want to know what your home might be worth? Contact us for a FREE valuation!

Our team is ready to help you sell your home for the highest possible price ASAP

© 2025 My Florida Regional MLS DBA Stellar MLS. All Rights Reserved.
Bought with KELLER WILLIAMS RLTY FL. PARTN
GET MORE INFORMATION





