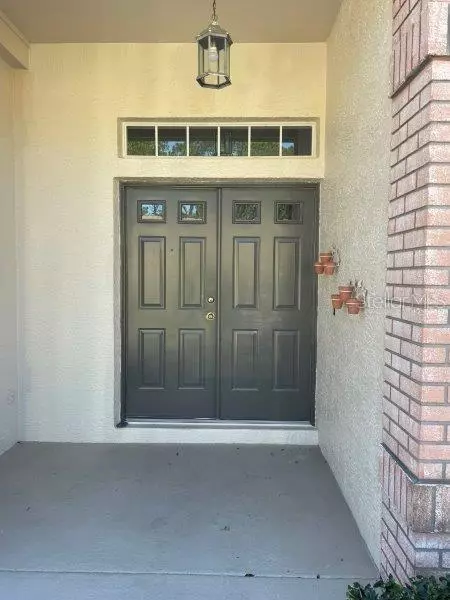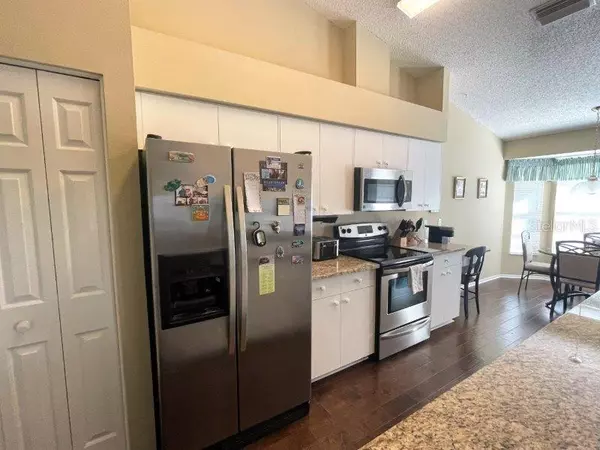$319,900
$319,900
For more information regarding the value of a property, please contact us for a free consultation.
2215 SPRINGMEADOW DR Spring Hill, FL 34606
2 Beds
2 Baths
1,840 SqFt
Key Details
Sold Price $319,900
Property Type Single Family Home
Sub Type Villa
Listing Status Sold
Purchase Type For Sale
Square Footage 1,840 sqft
Price per Sqft $173
Subdivision Timber Pines
MLS Listing ID W7857302
Sold Date 09/14/23
Bedrooms 2
Full Baths 2
HOA Fees $304/mo
HOA Y/N Yes
Originating Board Stellar MLS
Year Built 1996
Annual Tax Amount $3,761
Lot Size 4,356 Sqft
Acres 0.1
Property Description
Welcome to the Award Winning Golf Course Retirement Community of Timber Pines! This home is an EXPANDED Oakmont Villa with 2 bedrooms and 2 bathrooms , as well as a 2 car garage! Features include high end, gorgeous WOOD flooring. HUGE Great room with vaulted ceilings and open archways to Florida Room and door to outside patio. The kitchen has Granite countertops with stainless steel appliances and an eat in kitchen. Formal Dining Room. Large Master Bedroom suite with two walk in closets. Timber Pines is a wonderful place to call home! There are three 18 hole golf courses, restaurant and bar, fitness center and over 120 clubs to join and much more. A brand new roof was just done in April of 2021! You wont want to miss this one...it is beautiful and will not disappoint! Priced below value to sell quickly! Seller says bring all offers!!!
Location
State FL
County Hernando
Community Timber Pines
Zoning RES
Interior
Interior Features Cathedral Ceiling(s), Ceiling Fans(s), Kitchen/Family Room Combo, Living Room/Dining Room Combo, Stone Counters, Vaulted Ceiling(s), Walk-In Closet(s), Window Treatments
Heating Central
Cooling Central Air
Flooring Hardwood, Tile
Fireplace false
Appliance Dishwasher, Disposal, Dryer, Electric Water Heater, Microwave, Range, Refrigerator, Washer
Laundry Inside
Exterior
Exterior Feature Irrigation System
Garage Spaces 2.0
Community Features Clubhouse, Deed Restrictions, Gated Community - Guard, Golf Carts OK, Golf, Park, Pool, Restaurant, Tennis Courts
Utilities Available Public
Amenities Available Clubhouse, Fence Restrictions, Fitness Center, Gated, Golf Course, Maintenance, Pickleball Court(s), Racquetball, Recreation Facilities, Shuffleboard Court, Spa/Hot Tub, Tennis Court(s)
Roof Type Shingle
Attached Garage true
Garage true
Private Pool No
Building
Entry Level One
Foundation Slab
Lot Size Range 0 to less than 1/4
Sewer Public Sewer
Water Public
Structure Type Block, Concrete, Stucco
New Construction false
Others
Pets Allowed Breed Restrictions
HOA Fee Include Guard - 24 Hour, Cable TV, Common Area Taxes, Pool, Escrow Reserves Fund, Maintenance Structure, Maintenance Grounds, Maintenance, Management, Pool, Private Road, Recreational Facilities, Security
Senior Community Yes
Ownership Fee Simple
Monthly Total Fees $414
Acceptable Financing Cash, Conventional, FHA, VA Loan
Membership Fee Required Required
Listing Terms Cash, Conventional, FHA, VA Loan
Num of Pet 2
Special Listing Condition None
Read Less
Want to know what your home might be worth? Contact us for a FREE valuation!

Our team is ready to help you sell your home for the highest possible price ASAP

© 2025 My Florida Regional MLS DBA Stellar MLS. All Rights Reserved.
Bought with KW REALTY ELITE PARTNERS
GET MORE INFORMATION





