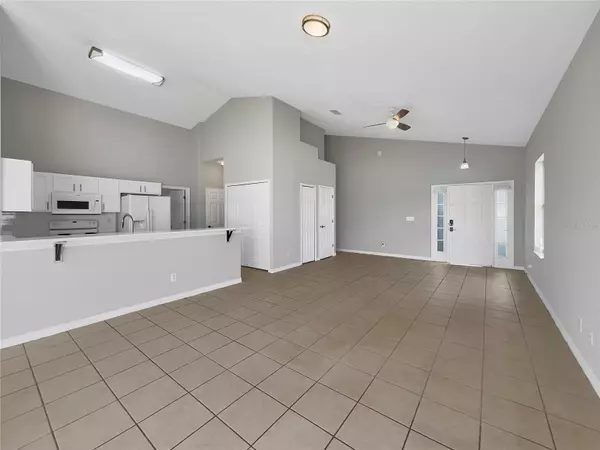$364,000
$364,000
For more information regarding the value of a property, please contact us for a free consultation.
422 CORVINA DR Davenport, FL 33897
4 Beds
2 Baths
1,660 SqFt
Key Details
Sold Price $364,000
Property Type Single Family Home
Sub Type Single Family Residence
Listing Status Sold
Purchase Type For Sale
Square Footage 1,660 sqft
Price per Sqft $219
Subdivision Village At Tuscan Ridge
MLS Listing ID O6046508
Sold Date 09/22/23
Bedrooms 4
Full Baths 2
Construction Status Appraisal,Financing,Inspections
HOA Fees $35/ann
HOA Y/N Yes
Originating Board Stellar MLS
Year Built 2004
Annual Tax Amount $1,881
Lot Size 7,405 Sqft
Acres 0.17
Property Description
One or more photo(s) has been virtually staged. Welcome to your dream home! This stunning 4 bedroom, 2 bathroom residence is waiting for you to make it your own. As soon as you step inside, you'll be greeted by a spacious and bright interior with neutral tile floors and plush carpets that seamlessly flow from room to room. The kitchen is a chef's dream with generous counter space and a breakfast bar that's perfect for hosting and entertaining guests. You'll love retreating to your primary bedroom complete with plush carpeting, a spacious closet, and a private bathroom with dual sinks that exude luxury and comfort. The lush green landscape that surrounds this beautiful house will make you feel like you're living in your own private oasis. Don't wait, this is the perfect opportunity to turn your homeownership dreams into a reality! Schedule a viewing today and see for yourself why this home won't last long on the market.
Location
State FL
County Polk
Community Village At Tuscan Ridge
Zoning RESIDENTIA
Interior
Interior Features Master Bedroom Main Floor, Other, Solid Surface Counters
Heating Electric
Cooling Other
Flooring Carpet, Tile
Fireplace false
Appliance Dishwasher, Electric Water Heater, Microwave, Other, Range
Exterior
Exterior Feature Other
Garage Spaces 2.0
Community Features None
Utilities Available Electricity Available, Water Available
Roof Type Other
Attached Garage true
Garage true
Private Pool No
Building
Entry Level One
Foundation Slab
Lot Size Range 0 to less than 1/4
Sewer Public Sewer
Water Public
Structure Type Stucco
New Construction false
Construction Status Appraisal,Financing,Inspections
Others
Pets Allowed Yes
HOA Fee Include Other
Senior Community No
Ownership Fee Simple
Monthly Total Fees $56
Acceptable Financing Cash, Conventional, FHA, VA Loan
Membership Fee Required Required
Listing Terms Cash, Conventional, FHA, VA Loan
Special Listing Condition None
Read Less
Want to know what your home might be worth? Contact us for a FREE valuation!

Our team is ready to help you sell your home for the highest possible price ASAP

© 2025 My Florida Regional MLS DBA Stellar MLS. All Rights Reserved.
Bought with LA ROSA REALTY, LLC
GET MORE INFORMATION





