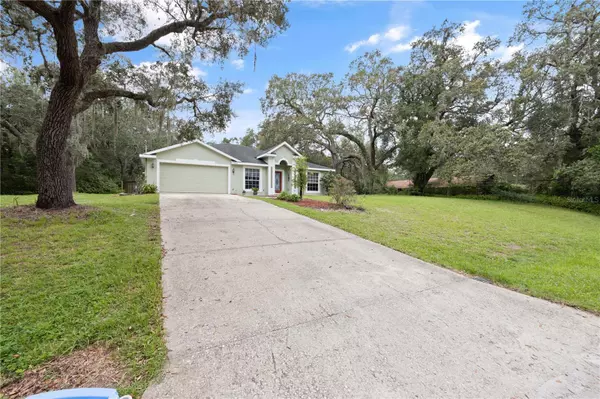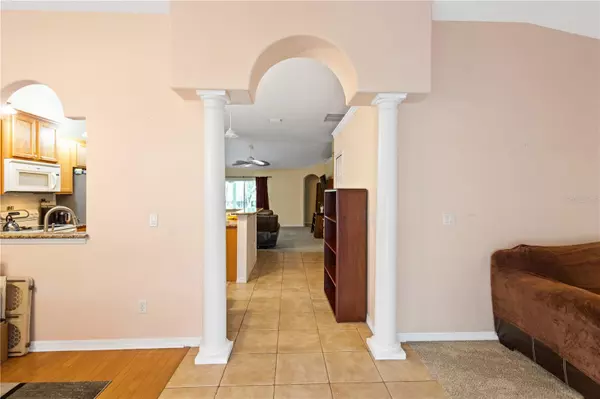$412,500
$440,000
6.3%For more information regarding the value of a property, please contact us for a free consultation.
1910 ILLINOIS AVE Orange City, FL 32763
4 Beds
3 Baths
2,058 SqFt
Key Details
Sold Price $412,500
Property Type Single Family Home
Sub Type Single Family Residence
Listing Status Sold
Purchase Type For Sale
Square Footage 2,058 sqft
Price per Sqft $200
Subdivision Grandview
MLS Listing ID G5071702
Sold Date 09/22/23
Bedrooms 4
Full Baths 3
Construction Status Financing,Inspections
HOA Y/N No
Originating Board Stellar MLS
Year Built 2006
Annual Tax Amount $3,787
Lot Size 0.680 Acres
Acres 0.68
Property Description
The home in located on a peaceful dead end street with lots of nature to appreciate. It has very easy access to I-4 and all of the amenities of Orlando as well as Daytona Beach. Upon entry, you feel the warmth of your very own 4 bedroom 3 bath personal santuary. There is a formal living room and a formal dining room. The family room is in the center of the home, separating the main bedroom from the other 3 bedrooms on the opposite side of the house. Invite the entire family over to relax and enjoy the privacy of the HUGH back yard just off the covered patio, which leads to the perfect location for outdoor entertainment. The A/C, which was installed in 2015 has an electric air filtration system. Don't miss out on the chance to own this spectacular jewel. Schedule your showing today!
Location
State FL
County Volusia
Community Grandview
Zoning 01A3
Interior
Interior Features Ceiling Fans(s), High Ceilings, Split Bedroom, Walk-In Closet(s)
Heating Central, Electric
Cooling Central Air
Flooring Carpet, Ceramic Tile
Fireplace false
Appliance Dishwasher, Disposal, Freezer, Microwave, Range, Refrigerator
Exterior
Exterior Feature Irrigation System
Garage Spaces 2.0
Utilities Available Cable Available, Electricity Available, Phone Available, Public, Sprinkler Well
Roof Type Shingle
Attached Garage true
Garage true
Private Pool No
Building
Story 1
Entry Level One
Foundation Slab
Lot Size Range 1/2 to less than 1
Sewer Septic Tank
Water Public
Structure Type Stucco
New Construction false
Construction Status Financing,Inspections
Others
Senior Community No
Ownership Fee Simple
Acceptable Financing Cash, Conventional, FHA, VA Loan
Listing Terms Cash, Conventional, FHA, VA Loan
Special Listing Condition None
Read Less
Want to know what your home might be worth? Contact us for a FREE valuation!

Our team is ready to help you sell your home for the highest possible price ASAP

© 2025 My Florida Regional MLS DBA Stellar MLS. All Rights Reserved.
Bought with WHITE WHALE REAL ESTATE
GET MORE INFORMATION





