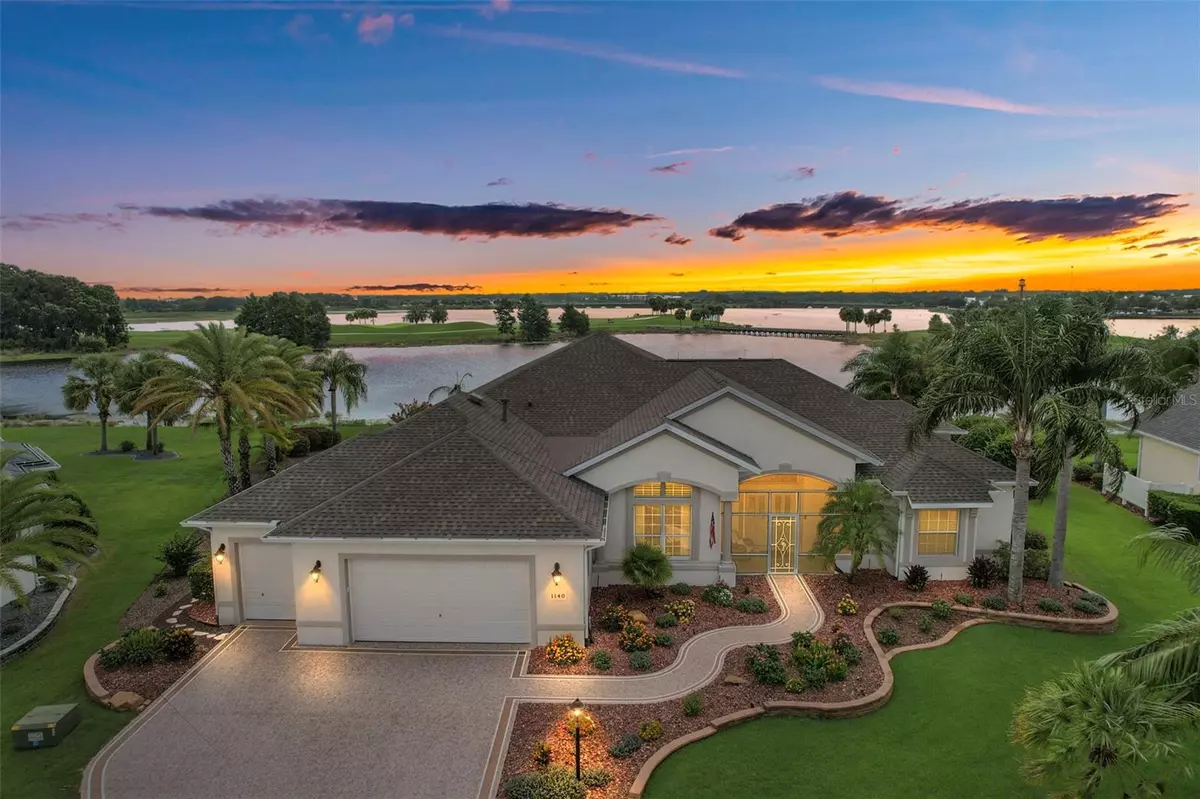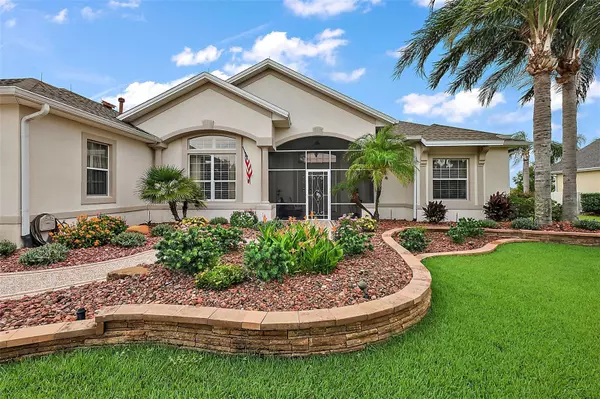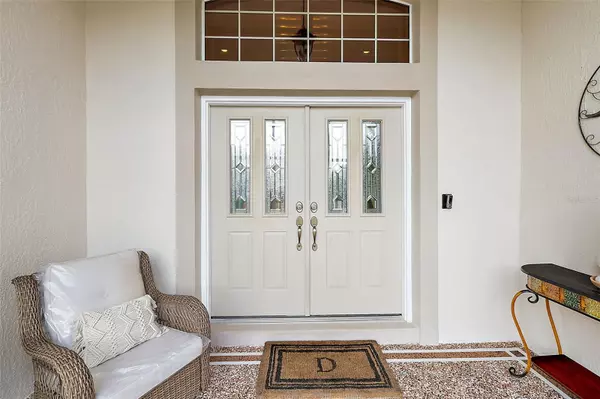$2,200,000
$2,350,000
6.4%For more information regarding the value of a property, please contact us for a free consultation.
1140 RUSSELL LOOP The Villages, FL 32162
4 Beds
4 Baths
3,498 SqFt
Key Details
Sold Price $2,200,000
Property Type Single Family Home
Sub Type Single Family Residence
Listing Status Sold
Purchase Type For Sale
Square Footage 3,498 sqft
Price per Sqft $628
Subdivision The Villages
MLS Listing ID G5070866
Sold Date 09/25/23
Bedrooms 4
Full Baths 3
Half Baths 1
Construction Status Financing
HOA Y/N No
Originating Board Stellar MLS
Year Built 2006
Annual Tax Amount $11,725
Lot Size 0.370 Acres
Acres 0.37
Property Description
Spectacular WATERFRONT 4 Bed/3.5 Bath FULLY UPDATED CUSTOM PREMIER with POOL and HOT TUB, 2 CAR + GOLF CAR GARAGE in the highly sought after Village of Bridgeport at Lake Sumter. Adjacent to Lake Sumter Landing Market Square and composed exclusively of premier homes, Bridgeport at Lake Sumter is the premier Bridgeport neighborhood in The Villages. This home offers a stunning 74 ft Birdcage, an IN-GROUND SWIMMING POOL with a Power Cover, HOT TUB, and FANTASTIC VIEWS of LAKE SUMTER. Interior features include soaring 12' ceilings, 8' doorways, 5” baseboards, high-end QUARTZ countertops, luxury laminate flooring, UPDATED Window Treatments including AUTO SHADES in the Living and Dining Areas! The updated gourmet kitchen offers upgraded cabinets, QUARTZ countertops, Glass tile backsplash, stainless sink, upgraded STAINLESS appliances, refrigerator, GAS cooktop, built-in WALL oven, oversized center island with pendant lighting and Stainless vent hood, ice maker, and a wine fridge. The kitchen is open to the spacious living room with a large 100 inch Sony TV, Hue accent lighting and built in speakers. On the other side of the kitchen is the dining area that is open to the living room and stacking sliding doors to the enclosed lanai. The recently enclosed lanai has tile floors, upgraded Glass sliding doors, Auto Shades, New Electric Grill, 65 inch TV, and is under separate heat/air. This home offers a convenient split bedroom floor plan. The luxurious master suite is off of the Dining area. The large MASTER (15x34) bedroom has a TRAY ceiling, a seating area overlooking Lake Sumter, a dedicated mini split system, an enormous closet with custom organizers, and en suite bathroom with double vanities, large shower, and a soaking tub. On the opposite side of the home, the guest wing is separated from the living room by a pocket door. Bedroom 2 has a double closet, Built in Window seat with storage. Bedroom 3, an additional mini split air system, currently used as an office, has a double closet, Sliding Door to the pool, and its own private bath. The Guest bathroom has a tiled shower and an updated vanity. Bedroom 4 is currently being used as a home gym, but has a Queen Murphy Bed in the closet. A half bath is off the foyer and the 4th Bedroom. The 2 CAR + GOLF CAR GARAGE with storage racks has plenty of room for all of your vehicles and storage needs. Additional features include Reverse Osmosis Water System by Culligan, Black out Shades in the Master and Office, 3 Chandeliers, Newly refinished driveway and walkway, Lightning Rods, 3 Mini Split Ductless units, Security System available. Roof replaced in 2019. AC replaced in 2019. Water heater replaced in 2020. The Village of Bridgeport at Lake Sumter is conveniently located next to Lake Sumter Landing Market Square and only minutes from Arnold Palmer Country Club and Championship Golf Course, Bridgeport Recreation Center and Pool, Lake Miona Regional Recreation Center, numerous executive golf courses, and more. PLEASE WATCH OUR VIDEO OF THIS SPECTACULAR CUSTOM PREMIER HOME!
Location
State FL
County Sumter
Community The Villages
Zoning RES
Interior
Interior Features Ceiling Fans(s), High Ceilings, Kitchen/Family Room Combo, Living Room/Dining Room Combo, Master Bedroom Main Floor, Open Floorplan, Solid Surface Counters, Split Bedroom, Tray Ceiling(s), Walk-In Closet(s)
Heating Central
Cooling Central Air
Flooring Carpet, Laminate, Tile
Fireplace false
Appliance Built-In Oven, Cooktop, Dishwasher, Ice Maker, Kitchen Reverse Osmosis System, Microwave, Refrigerator, Washer
Exterior
Exterior Feature Irrigation System, Lighting
Parking Features Driveway, Garage Door Opener, Golf Cart Parking
Garage Spaces 2.0
Pool Gunite, In Ground
Utilities Available Cable Available, Electricity Connected, Natural Gas Connected, Sewer Connected, Underground Utilities, Water Connected
Waterfront Description Lake
View Y/N 1
Roof Type Shingle
Attached Garage true
Garage true
Private Pool Yes
Building
Entry Level One
Foundation Slab
Lot Size Range 1/4 to less than 1/2
Sewer Public Sewer
Water Public
Structure Type Block, Stucco
New Construction false
Construction Status Financing
Others
Senior Community Yes
Ownership Fee Simple
Monthly Total Fees $189
Acceptable Financing Cash, Conventional, FHA, VA Loan
Listing Terms Cash, Conventional, FHA, VA Loan
Special Listing Condition None
Read Less
Want to know what your home might be worth? Contact us for a FREE valuation!

Our team is ready to help you sell your home for the highest possible price ASAP

© 2025 My Florida Regional MLS DBA Stellar MLS. All Rights Reserved.
Bought with CHARLES RUTENBERG REALTY ORLANDO
GET MORE INFORMATION





