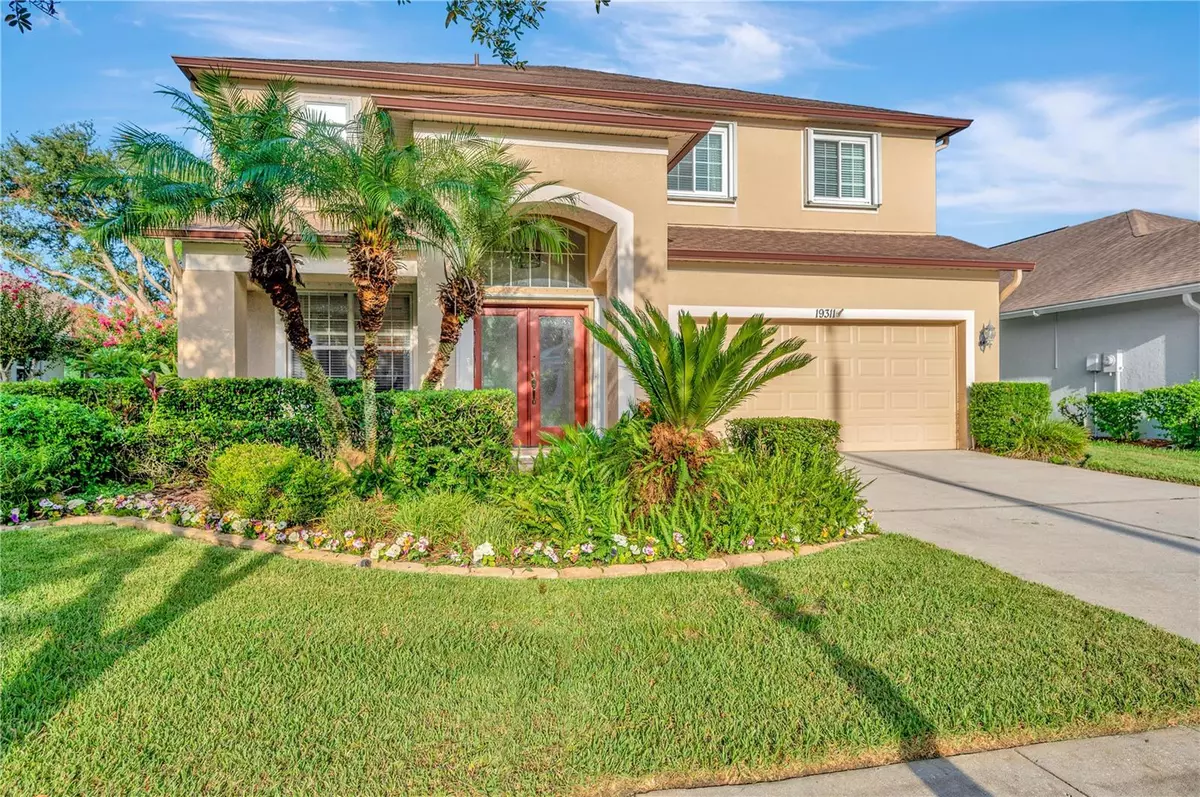$615,000
$635,000
3.1%For more information regarding the value of a property, please contact us for a free consultation.
19311 SEACOVE DR Lutz, FL 33558
4 Beds
4 Baths
2,909 SqFt
Key Details
Sold Price $615,000
Property Type Single Family Home
Sub Type Single Family Residence
Listing Status Sold
Purchase Type For Sale
Square Footage 2,909 sqft
Price per Sqft $211
Subdivision Heritage Harbor Villages 6 &
MLS Listing ID T3468121
Sold Date 09/29/23
Bedrooms 4
Full Baths 3
Half Baths 1
Construction Status Appraisal,Financing,Inspections
HOA Fees $125/mo
HOA Y/N Yes
Originating Board Stellar MLS
Year Built 2001
Annual Tax Amount $7,197
Lot Size 5,662 Sqft
Acres 0.13
Property Description
Don't miss your opportunity to own a beautiful home in the sought after Golf and Country Club community of Heritage Harbor. Tucked along the ninth hole, you'll love the peaceful views from this elegant 4bedroom, 3.5bath pool home. Sidewalks and tropical landscaping welcome you to this amazing neighborhood. You'll be SO IMPRESSED with the flexibility of the gorgeous space with TALL CEILINGS throughout the livings areas. From the foyer, you'll immediately appreciate the formal living and dining room. The kitchen is a great size with bar-height counters, flush mount lighting and TONS of storage space. A built-in pantry is a great touch and there's views of the saltwater pool from the kitchen sink. This space easily flows into a massive family room with sliding-door access to the screened-in patio. Bring your BBQ, this outdoor space is amazing for entertaining. Upstairs, you'll find an INCREDIBLE oversized owner's suite, which features a bonus area that would great for office space, library or home gym. The master ensuite bathroom boasts a double vanity with ample counter space. There's no shortage of bedroom space with another 3bedroom and 2bathrooms upstairs. A full size utility room with washer/dryer is a great amenity. The two-car garage has built-in above ground storage, no need to climb in the attic! Get Ready to LOVE this resort lifestyle with an excellent community pool, waterslide, restaurant & Double Bogey Bar. Plus, there's tennis, basketball, shuffleboard, and volleyball courts. Golfers will appreciate the driving, chipping and putting greens outside the clubhouse. A-Rated Schools. Easy access to Veterans Expressway, Downtown Tampa and International Airport. Don't wait to schedule your private showing!
Location
State FL
County Hillsborough
Community Heritage Harbor Villages 6 &
Zoning PD
Rooms
Other Rooms Den/Library/Office, Family Room, Formal Living Room Separate, Inside Utility
Interior
Interior Features Ceiling Fans(s), Living Room/Dining Room Combo, Master Bedroom Upstairs, Tray Ceiling(s), Walk-In Closet(s)
Heating Central
Cooling Central Air
Flooring Carpet, Ceramic Tile
Fireplace false
Appliance Dishwasher, Disposal, Dryer, Electric Water Heater, Microwave, Range, Refrigerator, Washer, Water Softener
Laundry Inside, Laundry Room
Exterior
Exterior Feature Hurricane Shutters, Irrigation System, Private Mailbox, Rain Gutters, Sliding Doors
Parking Features Off Street
Garage Spaces 2.0
Pool Gunite, In Ground, Salt Water
Community Features Clubhouse, Deed Restrictions, Fitness Center, Golf Carts OK, Golf, Irrigation-Reclaimed Water, Playground, Pool, Tennis Courts
Utilities Available BB/HS Internet Available, Cable Available, Public
Amenities Available Basketball Court, Clubhouse
View Y/N 1
View Golf Course
Roof Type Shingle
Porch Patio, Screened
Attached Garage true
Garage true
Private Pool Yes
Building
Lot Description On Golf Course, Sidewalk
Entry Level Two
Foundation Slab
Lot Size Range 0 to less than 1/4
Sewer Public Sewer
Water Public
Structure Type Stucco
New Construction false
Construction Status Appraisal,Financing,Inspections
Schools
Elementary Schools Mckitrick-Hb
Middle Schools Martinez-Hb
High Schools Steinbrenner High School
Others
Pets Allowed Yes
Senior Community No
Ownership Fee Simple
Monthly Total Fees $125
Acceptable Financing Cash, Conventional, FHA, VA Loan
Membership Fee Required Required
Listing Terms Cash, Conventional, FHA, VA Loan
Special Listing Condition None
Read Less
Want to know what your home might be worth? Contact us for a FREE valuation!

Our team is ready to help you sell your home for the highest possible price ASAP

© 2025 My Florida Regional MLS DBA Stellar MLS. All Rights Reserved.
Bought with MIHARA & ASSOCIATES INC.
GET MORE INFORMATION





