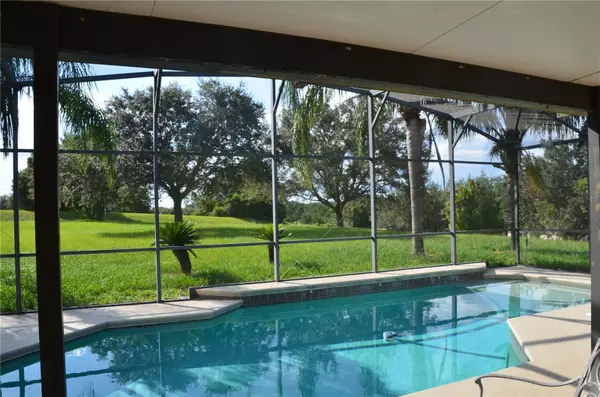$415,000
$439,900
5.7%For more information regarding the value of a property, please contact us for a free consultation.
1144 LAKEVIEW OAKS DR Minneola, FL 34715
4 Beds
2 Baths
1,785 SqFt
Key Details
Sold Price $415,000
Property Type Single Family Home
Sub Type Single Family Residence
Listing Status Sold
Purchase Type For Sale
Square Footage 1,785 sqft
Price per Sqft $232
Subdivision Minneola Oak Valley Ph 02 Lt 262 Pb 50
MLS Listing ID G5072079
Sold Date 09/29/23
Bedrooms 4
Full Baths 2
Construction Status Appraisal,Financing,Inspections
HOA Fees $19/ann
HOA Y/N Yes
Originating Board Stellar MLS
Year Built 2004
Annual Tax Amount $1,833
Lot Size 1.160 Acres
Acres 1.16
Lot Dimensions 82 x 352 x 449 x 199
Property Description
Country Quiet, City Conveniences! Nestled On An Oak Tree Shaded 1.16 Acre Lot With No Rear Neighbors-You'll Love The Privacy! Upon Entry- Formal Dining Room Will Be To Your Left And Opposite Will Be A Bedroom- Perfect For An Office Or Guests. Continue To The Spacious Kitchen Equipped With Stainless Steel Appliances, Granite Countertops, Oak Cabinets With Crown Molding, Plenty Of Storage, Even A Closet Pantry. Great Room Offers High Ceiling And Sliding Doors Opening To The Covered and Screened Pool. The Primary Bedroom Suite Is Conveniently Located Adjacent To The Great Room. En Suite Bathroom Features Include Double Sinks, Granite Counters, Separate Shower, Garden Tub and Walk in Closet. The Dining Room, Kitchen and Great Room Have Laminate Floors, Two Bedrooms Are Located Near Guest Bathroom and Interior Laundry Room. Enjoy A Swim In The Pool, Have A Barbecue Or Just Enjoy The Tranquility Of The Natural Green Space And Evening Sunsets. The Private Back Yard Has An Invisible Dog Fence And 10 X 12 Storage Shed. The Lot Is Elevated, With Substantial Distance Between Neighboring Homes To The North. In Addition, 2021 Roof With Solar Panels To Save On Monthly Electric Costs. Ideally Located Off Highway 27-Short Drive To Publix, Restaurants, Hospital, Shopping And Schools. It's Time To Make This Home Your Own!
Location
State FL
County Lake
Community Minneola Oak Valley Ph 02 Lt 262 Pb 50
Zoning RSF-2
Rooms
Other Rooms Formal Dining Room Separate, Great Room, Inside Utility
Interior
Interior Features Cathedral Ceiling(s), Ceiling Fans(s), Crown Molding, Kitchen/Family Room Combo, Solid Surface Counters, Solid Wood Cabinets, Split Bedroom, Stone Counters, Walk-In Closet(s)
Heating Central, Electric, Solar
Cooling Central Air
Flooring Carpet, Laminate, Tile
Furnishings Unfurnished
Fireplace false
Appliance Dishwasher, Disposal, Electric Water Heater, Microwave, Range, Refrigerator
Laundry Inside
Exterior
Exterior Feature Sidewalk, Sliding Doors
Parking Features Driveway, Garage Door Opener
Garage Spaces 2.0
Pool Gunite, In Ground, Screen Enclosure
Community Features Deed Restrictions, Playground
Utilities Available BB/HS Internet Available, Electricity Connected, Underground Utilities
Amenities Available Playground
View Trees/Woods
Roof Type Shingle
Porch Covered, Screened
Attached Garage true
Garage true
Private Pool Yes
Building
Lot Description In County, Landscaped, Oversized Lot, Sidewalk, Sloped, Paved
Entry Level One
Foundation Slab
Lot Size Range 1 to less than 2
Sewer Septic Tank
Water Public
Architectural Style Ranch
Structure Type Block, Stucco
New Construction false
Construction Status Appraisal,Financing,Inspections
Others
Pets Allowed Yes
HOA Fee Include Common Area Taxes
Senior Community No
Ownership Fee Simple
Monthly Total Fees $19
Acceptable Financing Cash, Conventional, FHA
Membership Fee Required Required
Listing Terms Cash, Conventional, FHA
Special Listing Condition None
Read Less
Want to know what your home might be worth? Contact us for a FREE valuation!

Our team is ready to help you sell your home for the highest possible price ASAP

© 2025 My Florida Regional MLS DBA Stellar MLS. All Rights Reserved.
Bought with KELLER WILLIAMS ELITE PARTNERS III REALTY
GET MORE INFORMATION





