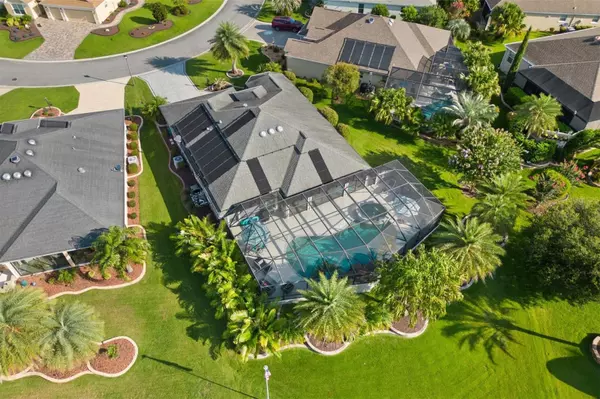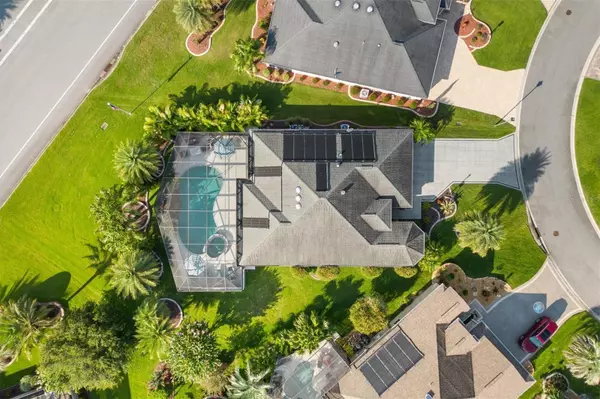$899,955
$924,900
2.7%For more information regarding the value of a property, please contact us for a free consultation.
1288 QUAIL CT The Villages, FL 32163
3 Beds
2 Baths
1,994 SqFt
Key Details
Sold Price $899,955
Property Type Single Family Home
Sub Type Single Family Residence
Listing Status Sold
Purchase Type For Sale
Square Footage 1,994 sqft
Price per Sqft $451
Subdivision Villages Of Sumter
MLS Listing ID G5071623
Sold Date 10/10/23
Bedrooms 3
Full Baths 2
Construction Status Inspections
HOA Y/N No
Originating Board Stellar MLS
Year Built 2012
Annual Tax Amount $5,289
Lot Size 0.310 Acres
Acres 0.31
Property Description
Imagine living in your own private oasis located in the sweet spot of The Villages. Luxury living at its finest complete with your very own tropical grotto salt chlorinated, solar and/or gas heated pool surrounded by lush tropical landscaping (14 palm trees) creating a private sanctuary. This is an extended Begonia model that has been stretched to a base of 1994' and then the 31'x13' lanai is glassed in with wall-to-wall retracting sliders for more living space, that open on the same level to the caged pool area. Completely upgraded in every way, you'll have to look hard to find any semblance of a stock Villages build. You are at 1288 Quail Ct. The kitchen boasts of a double wall oven, upgraded stainless steel appliances and fixtures, granite counter height countertops, under counter and above cabinet lighting, stacked cabinets, solar tube lighting and a breakfast nook. This center hall split floor plan opens to a living room and dining area, By the way, the entire home has diagonal 18" tile floors throughout without a shred of carpet anywhere. The master bedroom has a trayed ceiling, hers and hers :) walk in closets, double sink granite vanity top, Roman walk in shower and private water closet. There's also a private entry from the master to the pool area. Speaking of the pool, how about a stunning stone water fall that is independently Wi-Fi controlled as is the elevated spa and pool. Lush palm trees and accent lighting complement the serenity of this space. You'll love lounging on the caged large deck having your morning coffee and reading the morning paper, listening to the trickling sound of the waterfall and if you are up early enough, watching the sunrise to the southeast. The front bedroom features a huge bay window. You’ll have plenty of room for your vehicles and storage in the oversized 2 car plus golf car garage with a quality pull down attic stairs for access. Since the pool is propane heated, there is a propane stub on the deck to connect your grill as well. The pool and waterfall are Wi-Fi controlled via a waterproof handheld tablet, The sprinkler system is Rachio system controlled, the home has a whole house surge protection. The Sellers have thought of everything. The place is here, the time is now, this is a must see, must have home. Come see, you won’t be disappointed.
Location
State FL
County Sumter
Community Villages Of Sumter
Zoning SFR
Interior
Interior Features Ceiling Fans(s), Coffered Ceiling(s), Eat-in Kitchen, L Dining, Master Bedroom Main Floor, Open Floorplan, Solid Surface Counters, Split Bedroom, Thermostat, Tray Ceiling(s)
Heating Central, Electric, Heat Pump, Propane, Solar
Cooling Central Air
Flooring Ceramic Tile
Fireplace false
Appliance Built-In Oven, Convection Oven, Cooktop, Dishwasher, Disposal, Dryer, Electric Water Heater, Exhaust Fan, Microwave, Range, Refrigerator, Solar Hot Water, Solar Hot Water, Washer, Water Filtration System, Water Purifier, Water Softener
Laundry Inside, Laundry Room
Exterior
Exterior Feature Irrigation System, Lighting, Outdoor Grill, Sliding Doors, Sprinkler Metered
Parking Features Driveway, Garage Door Opener, Golf Cart Garage, Oversized
Garage Spaces 2.0
Pool Auto Cleaner, Chlorine Free, Fiber Optic Lighting, Gunite, Heated, In Ground, Lighting, Pool Alarm, Salt Water, Screen Enclosure, Solar Heat, Tile
Community Features Association Recreation - Owned, Clubhouse, Community Mailbox, Deed Restrictions, Dog Park, Fishing, Fitness Center, Gated Community - Guard, Gated Community - No Guard, Golf Carts OK, Golf
Utilities Available BB/HS Internet Available, Cable Available, Electricity Available, Electricity Connected, Fiber Optics, Phone Available, Propane, Sewer Available, Sewer Connected, Sprinkler Meter, Sprinkler Recycled, Underground Utilities, Water Available, Water Connected
Amenities Available Basketball Court, Cable TV, Clubhouse, Dock, Fence Restrictions, Gated, Golf Course
View Pool
Roof Type Shingle
Attached Garage true
Garage true
Private Pool Yes
Building
Lot Description In County, Oversized Lot, Paved
Story 1
Entry Level One
Foundation Slab
Lot Size Range 1/4 to less than 1/2
Sewer Public Sewer
Water None
Architectural Style Traditional
Structure Type Block, Stucco
New Construction false
Construction Status Inspections
Others
HOA Fee Include Guard - 24 Hour, Common Area Taxes, Pool
Senior Community Yes
Ownership Fee Simple
Acceptable Financing Cash, Conventional
Listing Terms Cash, Conventional
Special Listing Condition None
Read Less
Want to know what your home might be worth? Contact us for a FREE valuation!

Our team is ready to help you sell your home for the highest possible price ASAP

© 2024 My Florida Regional MLS DBA Stellar MLS. All Rights Reserved.
Bought with RE/MAX PREMIER REALTY LADY LK

GET MORE INFORMATION





