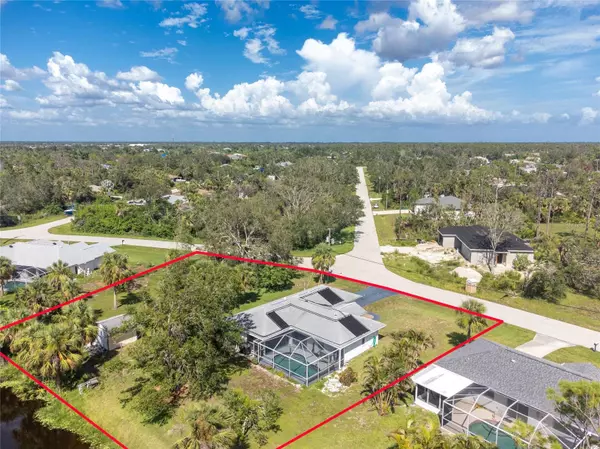$385,000
$390,000
1.3%For more information regarding the value of a property, please contact us for a free consultation.
7329 JENNIFER DR Port Charlotte, FL 33981
3 Beds
2 Baths
1,290 SqFt
Key Details
Sold Price $385,000
Property Type Single Family Home
Sub Type Single Family Residence
Listing Status Sold
Purchase Type For Sale
Square Footage 1,290 sqft
Price per Sqft $298
Subdivision Port Charlotte Sec 065
MLS Listing ID D6131561
Sold Date 10/13/23
Bedrooms 3
Full Baths 2
HOA Y/N No
Originating Board Stellar MLS
Year Built 1995
Annual Tax Amount $2,067
Lot Size 0.460 Acres
Acres 0.46
Lot Dimensions 183*125*137*125
Property Description
Come see this very desirable pool home on a DOUBLE .46 acre canal front lot on the Memorial Waterway! This property is in a great location near the borders of Englewood East and Rotonda West and is in preferred flood zone X500, so no flood insurance should be required! Bonuses - this home is being sold turnkey furnished and includes the zero degree turn mower in the shed along with a one year home warranty for added piece of mind! The extra lot on the side is a huge bonus that provides additional privacy and is cleared and landscaped with the shed. Inside, you’ll find a welcoming open concept design with cathedral ceilings and ceiling fans throughout, sliding doors in the living room and dining room that lead to the pool/lanai, fully applianced kitchen with breakfast bar, inside laundry room with closet pantry and spacious 23x15 living room. The master bedroom suite has a walk-in closet and bathroom with tub/shower combo. The main bathroom features a tub/shower combo and has easy access to the pool area as well. The pool is completely caged in and has a very welcoming peaceful water view and is heated with solar panels. Replacement of all interior plumbing lines is in the process of being completed as well!
Location
State FL
County Charlotte
Community Port Charlotte Sec 065
Zoning RSF3.5
Rooms
Other Rooms Inside Utility
Interior
Interior Features Cathedral Ceiling(s), Ceiling Fans(s), Eat-in Kitchen, Kitchen/Family Room Combo, Living Room/Dining Room Combo, Master Bedroom Main Floor, Open Floorplan, Solid Surface Counters, Split Bedroom, Thermostat, Walk-In Closet(s), Window Treatments
Heating Central
Cooling Central Air
Flooring Carpet, Laminate
Furnishings Furnished
Fireplace false
Appliance Dishwasher, Disposal, Dryer, Electric Water Heater, Microwave, Range, Refrigerator, Washer
Laundry Inside, Laundry Room
Exterior
Exterior Feature Lighting, Outdoor Shower, Private Mailbox, Rain Gutters, Sliding Doors, Storage
Parking Features Covered, Driveway, Garage Door Opener, Ground Level, Guest, Off Street, Workshop in Garage
Garage Spaces 2.0
Pool Gunite, Heated, In Ground, Lighting, Screen Enclosure, Solar Cover, Solar Heat
Utilities Available BB/HS Internet Available, Cable Available, Electricity Connected, Private, Public, Water Connected
Waterfront Description Canal - Freshwater
View Y/N 1
Water Access 1
Water Access Desc Canal - Freshwater
View Pool, Trees/Woods, Water
Roof Type Shingle
Porch Covered, Patio, Rear Porch, Screened
Attached Garage true
Garage true
Private Pool Yes
Building
Lot Description Cleared, Drainage Canal, Near Golf Course, Near Marina, Oversized Lot, Paved
Story 1
Entry Level One
Foundation Slab
Lot Size Range 1/4 to less than 1/2
Sewer Septic Tank
Water Public
Architectural Style Ranch
Structure Type Block, Stucco
New Construction false
Others
Pets Allowed Yes
Senior Community No
Ownership Fee Simple
Acceptable Financing Cash, Conventional, FHA, VA Loan
Membership Fee Required None
Listing Terms Cash, Conventional, FHA, VA Loan
Special Listing Condition Probate Listing
Read Less
Want to know what your home might be worth? Contact us for a FREE valuation!

Our team is ready to help you sell your home for the highest possible price ASAP

© 2024 My Florida Regional MLS DBA Stellar MLS. All Rights Reserved.
Bought with REALTY EXCHANGE COMMERCIAL/RES

GET MORE INFORMATION





