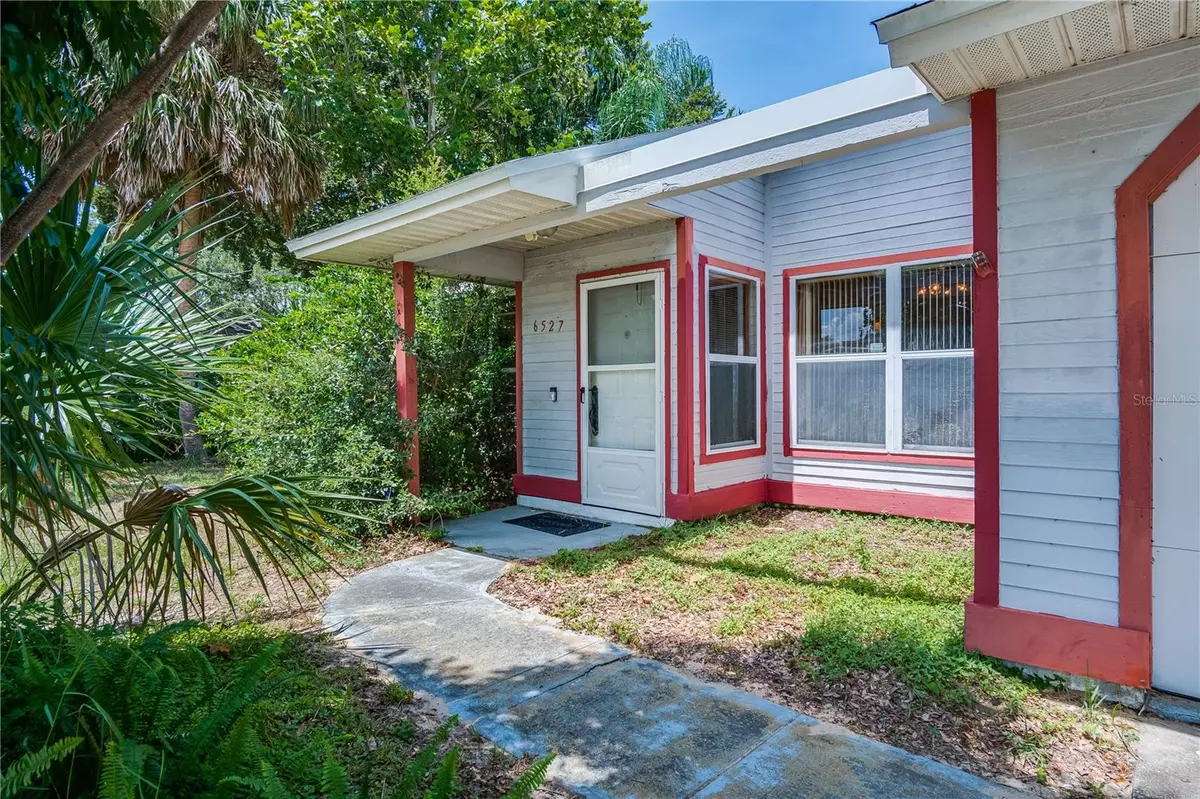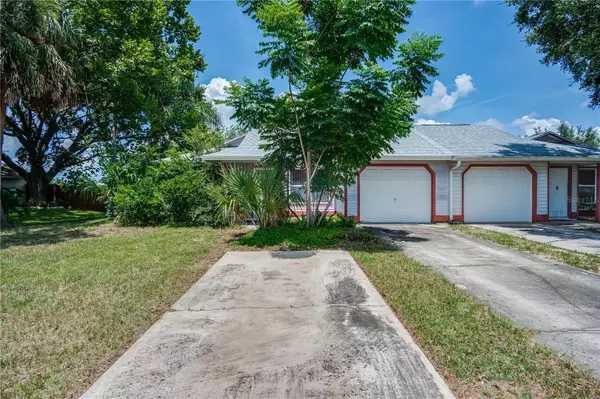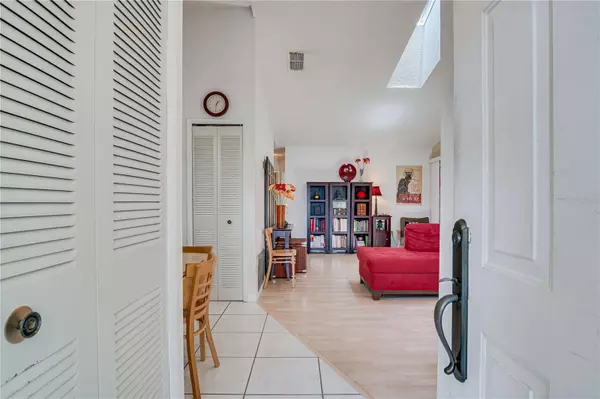$250,000
$254,000
1.6%For more information regarding the value of a property, please contact us for a free consultation.
6527 CORAL COVE DR Orlando, FL 32818
3 Beds
2 Baths
1,035 SqFt
Key Details
Sold Price $250,000
Property Type Single Family Home
Sub Type Half Duplex
Listing Status Sold
Purchase Type For Sale
Square Footage 1,035 sqft
Price per Sqft $241
Subdivision Hiawassee Landings Unit 1
MLS Listing ID O6133337
Sold Date 11/01/23
Bedrooms 3
Full Baths 2
HOA Fees $14/ann
HOA Y/N Yes
Originating Board Stellar MLS
Annual Recurring Fee 168.0
Year Built 1986
Annual Tax Amount $700
Lot Size 0.900 Acres
Acres 0.9
Lot Dimensions 64x647
Property Sub-Type Half Duplex
Property Description
This property is a fantastic opportunity for both investors and first-time homebuyers. It's part of an established community with very low HOA fees. The layout includes an open floor plan with combined living and dining room space, creating a spacious feel. The kitchen is a highlight, equipped with newer stainless steel appliances and plenty of cabinet space. The fact that the home sits on a generously sized lot is a bonus, as it provides potential for future development or expansion. The property's location is advantageous, with proximity to multiple highways, grocery stores, shopping, and daily necessities just a 15-minute drive from Downtown Orlando. NEW ROOF INSTALLED FALL 2022 Overall, this property appears to offer a range of features and a convenient location, making it an appealing option for potential buyers or investors.
Location
State FL
County Orange
Community Hiawassee Landings Unit 1
Zoning R-2
Rooms
Other Rooms Great Room
Interior
Interior Features Cathedral Ceiling(s), Ceiling Fans(s), High Ceilings, Skylight(s), Vaulted Ceiling(s)
Heating Central, Electric, Heat Pump
Cooling Central Air
Flooring Carpet, Ceramic Tile
Fireplace false
Appliance Dishwasher, Disposal, Electric Water Heater, Range, Range Hood, Refrigerator
Exterior
Exterior Feature Irrigation System
Parking Features Garage Door Opener
Garage Spaces 1.0
Community Features Deed Restrictions
Utilities Available Cable Available, Electricity Connected
Waterfront Description Lake
Roof Type Shingle
Porch Covered, Deck, Patio, Porch, Screened
Attached Garage true
Garage true
Private Pool No
Building
Lot Description Sidewalk, Paved
Entry Level One
Foundation Slab
Lot Size Range 1/2 to less than 1
Sewer Septic Tank
Water Public
Structure Type Wood Frame
New Construction false
Schools
Elementary Schools Pinewood Elem-Or
Middle Schools Robinswood Middle
High Schools Evans High
Others
Pets Allowed Yes
Senior Community No
Ownership Fee Simple
Monthly Total Fees $14
Acceptable Financing Cash, Conventional
Membership Fee Required Required
Listing Terms Cash, Conventional
Special Listing Condition None
Read Less
Want to know what your home might be worth? Contact us for a FREE valuation!

Our team is ready to help you sell your home for the highest possible price ASAP

© 2025 My Florida Regional MLS DBA Stellar MLS. All Rights Reserved.
Bought with EXP REALTY LLC
GET MORE INFORMATION





