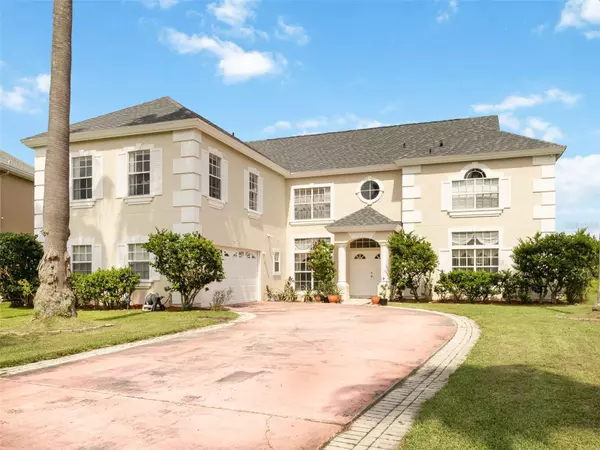$610,000
$630,000
3.2%For more information regarding the value of a property, please contact us for a free consultation.
7823 SHANE CT Orlando, FL 32822
4 Beds
3 Baths
3,918 SqFt
Key Details
Sold Price $610,000
Property Type Single Family Home
Sub Type Single Family Residence
Listing Status Sold
Purchase Type For Sale
Square Footage 3,918 sqft
Price per Sqft $155
Subdivision Island Club At Rio Pinar Lakes
MLS Listing ID O6116881
Sold Date 11/10/23
Bedrooms 4
Full Baths 3
Construction Status Completed
HOA Fees $8/ann
HOA Y/N Yes
Originating Board Stellar MLS
Annual Recurring Fee 100.0
Year Built 1994
Annual Tax Amount $3,875
Lot Size 0.560 Acres
Acres 0.56
Property Sub-Type Single Family Residence
Property Description
Nestled in a quiet cul-de-sac in the neighborhood of Rio Pinar Lakes, this beautiful 4 bed/3 bath home is one of the very few that sits on over a half acre of land! As you step inside you will be greeted with an open and airy floor plan with abundant natural light. With almost 4000 square feet of living space, this spacious home also has two extra rooms on the main floor which can be used for an office or hobby room. The living room features a cozy fireplace and large windows overlooking the lanai and stunning lake views. The gourmet kitchen boasts a large center island and plenty of storage space. The adjacent dining area is perfect for entertaining with a sliding door that opens to the spacious lanai and sparkling pool. Upstairs, you'll find a large master bedroom with two separate sinks on opposite ends, as well as two large his and hers closets. The three additional bedrooms and HUGE bonus room on the second floor provide plenty of space for family and guests. Outside, the backyard is a true oasis with lush landscaping and an inviting atmosphere. This is a great location conveniently located near highway 408, 417, and the international airport. HOA is only $100 per year! New roof was installed on April 2023. Brand new AC installed September 2023. Schedule a viewing today!
Location
State FL
County Orange
Community Island Club At Rio Pinar Lakes
Zoning R-2
Rooms
Other Rooms Bonus Room, Den/Library/Office, Family Room, Formal Dining Room Separate, Formal Living Room Separate, Loft
Interior
Interior Features Ceiling Fans(s), High Ceilings, Kitchen/Family Room Combo, Living Room/Dining Room Combo, Master Bedroom Upstairs, Walk-In Closet(s)
Heating Central
Cooling Central Air
Flooring Ceramic Tile, Wood
Fireplace true
Appliance Dishwasher, Disposal, Electric Water Heater, Range, Refrigerator
Exterior
Exterior Feature Private Mailbox, Sidewalk
Garage Spaces 2.0
Pool In Ground
Utilities Available Electricity Connected, Sewer Connected, Sprinkler Meter, Water Connected
Waterfront Description Lake
View Y/N 1
Roof Type Shingle
Attached Garage true
Garage true
Private Pool Yes
Building
Story 2
Entry Level Two
Foundation Slab
Lot Size Range 1/2 to less than 1
Sewer Public Sewer
Water Public
Structure Type Block,Concrete,Metal Frame,Stucco
New Construction false
Construction Status Completed
Others
Pets Allowed Yes
Senior Community No
Ownership Fee Simple
Monthly Total Fees $8
Membership Fee Required Required
Special Listing Condition None
Read Less
Want to know what your home might be worth? Contact us for a FREE valuation!

Our team is ready to help you sell your home for the highest possible price ASAP

© 2025 My Florida Regional MLS DBA Stellar MLS. All Rights Reserved.
Bought with STELLAR NON-MEMBER OFFICE
GET MORE INFORMATION





