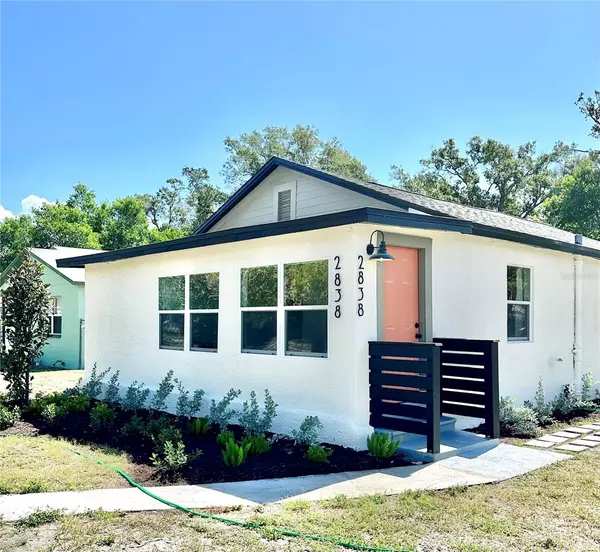$415,000
$424,900
2.3%For more information regarding the value of a property, please contact us for a free consultation.
2838 15TH AVE S St Petersburg, FL 33712
3 Beds
2 Baths
1,677 SqFt
Key Details
Sold Price $415,000
Property Type Single Family Home
Sub Type Single Family Residence
Listing Status Sold
Purchase Type For Sale
Square Footage 1,677 sqft
Price per Sqft $247
Subdivision Paul Sub Rev Map
MLS Listing ID U8215885
Sold Date 11/14/23
Bedrooms 3
Full Baths 2
Construction Status Appraisal,Financing,Inspections
HOA Y/N No
Originating Board Stellar MLS
Year Built 1938
Annual Tax Amount $2,260
Lot Size 6,969 Sqft
Acres 0.16
Property Description
Welcome to your dream home! This fully renovated 3-bedroom, 2-bathroom house exudes charm and sophistication while offering the ideal space for a growing family. Upon entering you will be captivated by the seamless open floor plan, designed to foster togetherness and create an inviting atmosphere. The heart of this home is undoubtedly the spacious living and kitchen combo, where natural light dances through large windows, highlighting the meticulous attention to detail in every corner. The chef-inspired kitchen is a culinary masterpiece, complete with stainless steel appliances, sleek quartz countertops, and ample storage space. Family dinners and entertaining friends will be a delight in this thoughtfully designed space. The three bedrooms are generously sized, providing comfortable retreats for everyone in the family. The bathrooms feature elegant fixtures and modern amenities, offering a touch of luxury to your daily routines. Outside, a cozy backyard awaits, perfect for family gatherings, gardening or simply relaxing under the gazebo. This is fully renovated with new roof, A/C and windows along with many other enhancements. Experience the perfect blend of comfort and style in this delightful house that you’ll be happy to call your HOME!
Location
State FL
County Pinellas
Community Paul Sub Rev Map
Direction S
Rooms
Other Rooms Den/Library/Office, Inside Utility
Interior
Interior Features Eat-in Kitchen, Kitchen/Family Room Combo, L Dining, Living Room/Dining Room Combo, Master Bedroom Main Floor, Open Floorplan, Solid Surface Counters, Walk-In Closet(s)
Heating Central
Cooling Central Air
Flooring Hardwood, Tile
Fireplaces Type Electric
Furnishings Negotiable
Fireplace true
Appliance Dishwasher, Disposal, Ice Maker, Microwave, Range, Refrigerator
Laundry Inside, Laundry Room
Exterior
Exterior Feature Lighting
Parking Features Driveway
Utilities Available Cable Available, Public, Street Lights
Roof Type Shingle
Garage false
Private Pool No
Building
Entry Level One
Foundation Concrete Perimeter, Crawlspace
Lot Size Range 0 to less than 1/4
Sewer Public Sewer
Water Public
Structure Type Stucco
New Construction false
Construction Status Appraisal,Financing,Inspections
Others
Senior Community No
Ownership Fee Simple
Acceptable Financing Cash, Conventional, FHA, VA Loan
Listing Terms Cash, Conventional, FHA, VA Loan
Special Listing Condition None
Read Less
Want to know what your home might be worth? Contact us for a FREE valuation!

Our team is ready to help you sell your home for the highest possible price ASAP

© 2024 My Florida Regional MLS DBA Stellar MLS. All Rights Reserved.
Bought with URBAN CITY REALTY LLC

GET MORE INFORMATION





