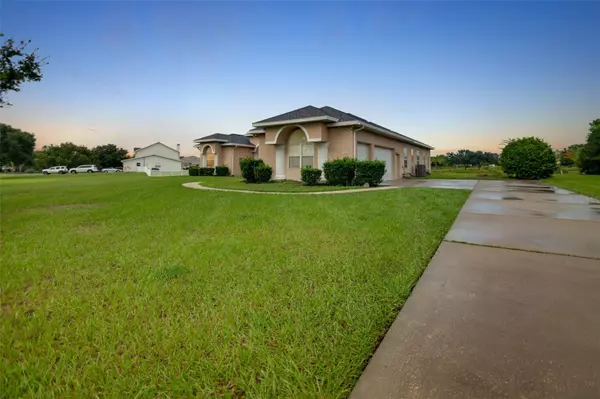$590,000
$595,000
0.8%For more information regarding the value of a property, please contact us for a free consultation.
17808 HOWLING WOLF RUN Parrish, FL 34219
4 Beds
3 Baths
2,684 SqFt
Key Details
Sold Price $590,000
Property Type Single Family Home
Sub Type Single Family Residence
Listing Status Sold
Purchase Type For Sale
Square Footage 2,684 sqft
Price per Sqft $219
Subdivision Foxbrook Ph I
MLS Listing ID T3467949
Sold Date 11/17/23
Bedrooms 4
Full Baths 3
Construction Status Appraisal,Financing,Inspections
HOA Fees $225/mo
HOA Y/N Yes
Originating Board Stellar MLS
Year Built 2003
Annual Tax Amount $6,984
Lot Size 1.210 Acres
Acres 1.21
Property Description
Welcome to your dream home! This stunning property offers the perfect blend of luxury and space. As you step inside, you'll be greeted by soaring tall ceilings that create an open and inviting atmosphere throughout the home. Situated on over an acre of land, this property offers privacy and ample space for your outdoor events along with a beautiful backyard view! This home comes equipped with a brand new roof to provide the next buyers some piece of mind! Upon making your way ton the home you wont help but notice the huge 3 car garage with tons of extra space for any recreational storage for the next buyers! This home has so much to offer with all sorts of opportunity, dont miss your chance, this home will not last long!
Location
State FL
County Manatee
Community Foxbrook Ph I
Zoning PDR
Rooms
Other Rooms Attic, Family Room, Formal Dining Room Separate, Formal Living Room Separate, Great Room, Inside Utility
Interior
Interior Features Ceiling Fans(s), Crown Molding, Solid Wood Cabinets, Split Bedroom, Stone Counters, Tray Ceiling(s), Walk-In Closet(s)
Heating Central
Cooling Central Air
Flooring Ceramic Tile, Laminate
Fireplace false
Appliance Convection Oven, Dishwasher, Disposal, Dryer, Electric Water Heater, Range, Refrigerator, Washer
Laundry Inside
Exterior
Exterior Feature French Doors, Rain Gutters
Parking Features Garage Door Opener, Guest
Garage Spaces 3.0
Community Features Deed Restrictions, Fishing, Horses Allowed, Park, Playground
Utilities Available Cable Available, Electricity Connected, Fire Hydrant, Street Lights
Amenities Available Park, Playground
Waterfront Description Pond
View Y/N 1
Water Access 1
Water Access Desc Pond
View Water
Roof Type Shingle
Porch Covered, Deck, Patio, Porch, Screened
Attached Garage false
Garage true
Private Pool No
Building
Lot Description In County, Level, Oversized Lot, Paved
Story 1
Entry Level One
Foundation Slab
Lot Size Range 1 to less than 2
Sewer Septic Tank
Water Public
Structure Type Metal Frame,Stucco
New Construction false
Construction Status Appraisal,Financing,Inspections
Others
Pets Allowed Yes
Senior Community No
Ownership Fee Simple
Monthly Total Fees $225
Acceptable Financing Cash, Conventional, FHA
Membership Fee Required Required
Listing Terms Cash, Conventional, FHA
Special Listing Condition None
Read Less
Want to know what your home might be worth? Contact us for a FREE valuation!

Our team is ready to help you sell your home for the highest possible price ASAP

© 2025 My Florida Regional MLS DBA Stellar MLS. All Rights Reserved.
Bought with EXP REALTY LLC
GET MORE INFORMATION





