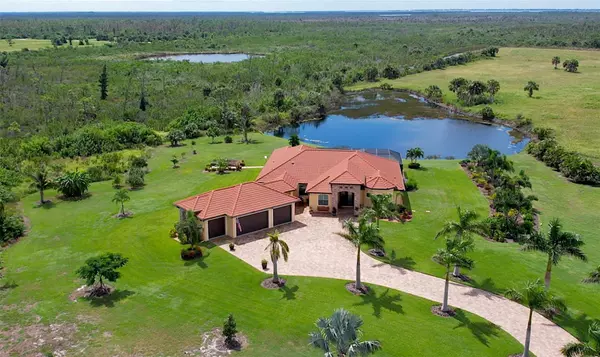$1,499,999
$1,499,999
For more information regarding the value of a property, please contact us for a free consultation.
11626 BRIDLE PATH LN Placida, FL 33946
3 Beds
3 Baths
2,934 SqFt
Key Details
Sold Price $1,499,999
Property Type Single Family Home
Sub Type Single Family Residence
Listing Status Sold
Purchase Type For Sale
Square Footage 2,934 sqft
Price per Sqft $511
Subdivision Estates Gasparilla Preserve
MLS Listing ID A4582993
Sold Date 11/20/23
Bedrooms 3
Full Baths 2
Half Baths 1
Construction Status Inspections
HOA Fees $200/qua
HOA Y/N Yes
Originating Board Stellar MLS
Year Built 2019
Annual Tax Amount $10,115
Lot Size 5.100 Acres
Acres 5.1
Property Description
Welcome to Gasparilla Preserve, a beautiful private community surrounded by Charlotte Harbor State Preserve. Ideally located just 5 minutes from the Boca Grande Causeway, Coral Creek Airport and The Coral Creek Club. It offers the serenity of 150 acres with 30 exclusive estates within it's secure entry gates. Whether you're boating in the turquoise waters of the Gulf of Mexico, enjoying the warm sand of Boca Grande's pristine beaches, or golfing, you'll find them just minutes away. Exceptional privacy with 5.1 acres of luxury living with the tranquility of a State Wildlife Preserve. It is an Equestrian Community, allowing horses, and non-motorized boating on it's 50 acres of lakes and waterways. Fish and kayak, or just enjoy the wildlife from your own backyard. New construction 2019 on 5.1 acres sprawling three bedroom, two and a half bath ranch with a bonus room and den/office ceramic tile throughout. The kitchen opens up to the great room with oversized granite countertop space for cooking and entertaining. Walk in closet pantry, electric oven, electric cook-top, convection microwave, stainless steel appliances. Great room opens to the pool area, sliding glass doors open for a full view of the pool and fresh water pond. The salt water pool with spa is caged, the pool is heated. The bonus room which has a pool table that will stay with home opens to the pool area. Master bedroom overlooking pool and pond with separate master closets. The master bath has walk in natural stone shower with dual shower heads and controls, rain shower option, a soaking bath- tub, and separate sinks-vanity areas. There are two bedrooms with a shared bath for family and guests. The laundry offers full side by side washer and dryer with laundry tub and additional space and closet for storage. There is an oversized four car garage with workshop area. Wired for generator, Starlink Satellite Service.
Location
State FL
County Charlotte
Community Estates Gasparilla Preserve
Zoning RE1
Rooms
Other Rooms Attic, Bonus Room, Breakfast Room Separate, Den/Library/Office, Great Room, Inside Utility, Storage Rooms
Interior
Interior Features Ceiling Fans(s), Eat-in Kitchen, High Ceilings, Kitchen/Family Room Combo, Master Bedroom Main Floor, Open Floorplan, Solid Surface Counters, Solid Wood Cabinets, Split Bedroom, Stone Counters, Thermostat, Window Treatments
Heating Electric
Cooling Central Air
Flooring Ceramic Tile
Furnishings Negotiable
Fireplace false
Appliance Bar Fridge, Built-In Oven, Convection Oven, Cooktop, Dishwasher, Disposal, Dryer, Electric Water Heater, Exhaust Fan, Microwave, Refrigerator
Laundry Corridor Access, Inside, Laundry Room
Exterior
Exterior Feature Irrigation System, Lighting, Outdoor Grill, Outdoor Kitchen, Rain Gutters, Sliding Doors, Storage
Garage Spaces 4.0
Pool Child Safety Fence, Gunite, Heated, In Ground, Lighting, Salt Water, Screen Enclosure
Community Features Gated Community - No Guard, Stable(s), Horses Allowed
Utilities Available Cable Available, Cable Connected
Amenities Available Gated
Waterfront Description Pond
View Y/N 1
Water Access 1
Water Access Desc Pond
View Garden, Park/Greenbelt, Trees/Woods, Water
Roof Type Tile
Porch Covered, Enclosed, Patio, Screened
Attached Garage true
Garage true
Private Pool Yes
Building
Story 1
Entry Level One
Foundation Slab, Stem Wall
Lot Size Range 5 to less than 10
Sewer Septic Tank
Water Canal/Lake For Irrigation, Public
Architectural Style Florida, Mediterranean
Structure Type Block,Stucco
New Construction false
Construction Status Inspections
Others
Pets Allowed Yes
HOA Fee Include Common Area Taxes,Private Road
Senior Community No
Ownership Fee Simple
Monthly Total Fees $200
Membership Fee Required Required
Special Listing Condition None
Read Less
Want to know what your home might be worth? Contact us for a FREE valuation!

Our team is ready to help you sell your home for the highest possible price ASAP

© 2025 My Florida Regional MLS DBA Stellar MLS. All Rights Reserved.
Bought with RE/MAX PALM REALTY
GET MORE INFORMATION





