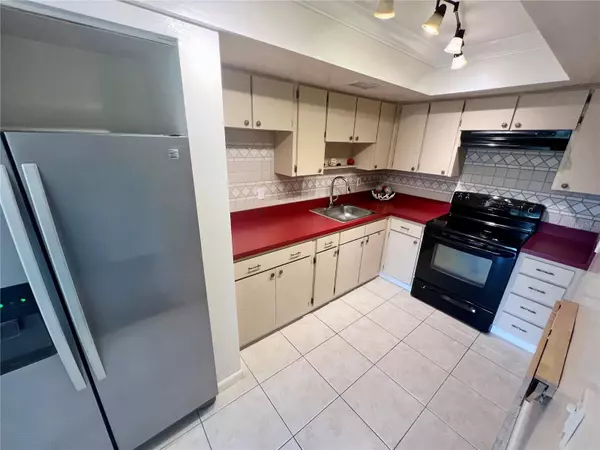$109,600
$115,000
4.7%For more information regarding the value of a property, please contact us for a free consultation.
7801 11TH ST N #304 St Petersburg, FL 33702
1 Bed
2 Baths
705 SqFt
Key Details
Sold Price $109,600
Property Type Condo
Sub Type Condominium
Listing Status Sold
Purchase Type For Sale
Square Footage 705 sqft
Price per Sqft $155
Subdivision Winston Gateway Assoc Inc Condo
MLS Listing ID U8195963
Sold Date 08/31/23
Bedrooms 1
Full Baths 1
Half Baths 1
Construction Status No Contingency
HOA Fees $419/mo
HOA Y/N Yes
Originating Board Stellar MLS
Year Built 1970
Lot Size 5.150 Acres
Acres 5.15
Property Description
LOW HOA dues!! NEW HARDWOOD FLOORING (& painting)!!! New Storm Windows overlooking pool and courtyard. JUST REDUCED FOR QUICK SALE! Spacious, quiet 1 Bedroom condo overlooking heated pool and private beautiful courtyard of this 55+ community. Open floor plan - 2 bathrooms and a BONUS Florida room, that can be used as an office or guest room. Third floor near elevator and easy access to Laundry room. Bedroom has double closets. Each condo gets their own STORAGE UNIT. Less than 15 minutes to South Tampa, 15 minutes to downtown St Pete and less than 30 minutes to Beach! Convenient location across the street from groceries, restaurants and shopping at Gateway Market Center: Miller's Ale House, Publix, Target, CVS, and more! The LOW HOA fee includes water, sewer, trash, cable, exterior maintenance and insurance. Great living space and area! INVESTORS!! - NO WAITING TIME TO LEASE!
Location
State FL
County Pinellas
Community Winston Gateway Assoc Inc Condo
Direction N
Interior
Interior Features Ceiling Fans(s), Chair Rail, L Dining, Living Room/Dining Room Combo, Master Bedroom Main Floor, Open Floorplan, Thermostat, Window Treatments
Heating Central
Cooling Central Air
Flooring Carpet, Laminate, Vinyl
Fireplace false
Appliance Range, Range Hood, Refrigerator
Exterior
Exterior Feature Sidewalk, Storage
Parking Features Covered
Pool Gunite
Community Features Clubhouse, Pool, Sidewalks
Utilities Available Cable Connected, Electricity Available, Public, Sewer Connected, Water Connected
View Pool
Roof Type Shingle
Garage false
Private Pool No
Building
Story 1
Entry Level One
Foundation Slab
Sewer Public Sewer
Water Public
Architectural Style Contemporary
Structure Type Concrete
New Construction false
Construction Status No Contingency
Others
Pets Allowed No
HOA Fee Include Cable TV,Pool,Escrow Reserves Fund,Insurance,Maintenance Structure,Maintenance Grounds,Management,Pest Control,Pool,Recreational Facilities,Sewer,Trash,Water
Senior Community Yes
Ownership Condominium
Monthly Total Fees $419
Acceptable Financing Cash, Conventional
Membership Fee Required Required
Listing Terms Cash, Conventional
Special Listing Condition None
Read Less
Want to know what your home might be worth? Contact us for a FREE valuation!

Our team is ready to help you sell your home for the highest possible price ASAP

© 2024 My Florida Regional MLS DBA Stellar MLS. All Rights Reserved.
Bought with BUXTON PROPERTIES INC

GET MORE INFORMATION





