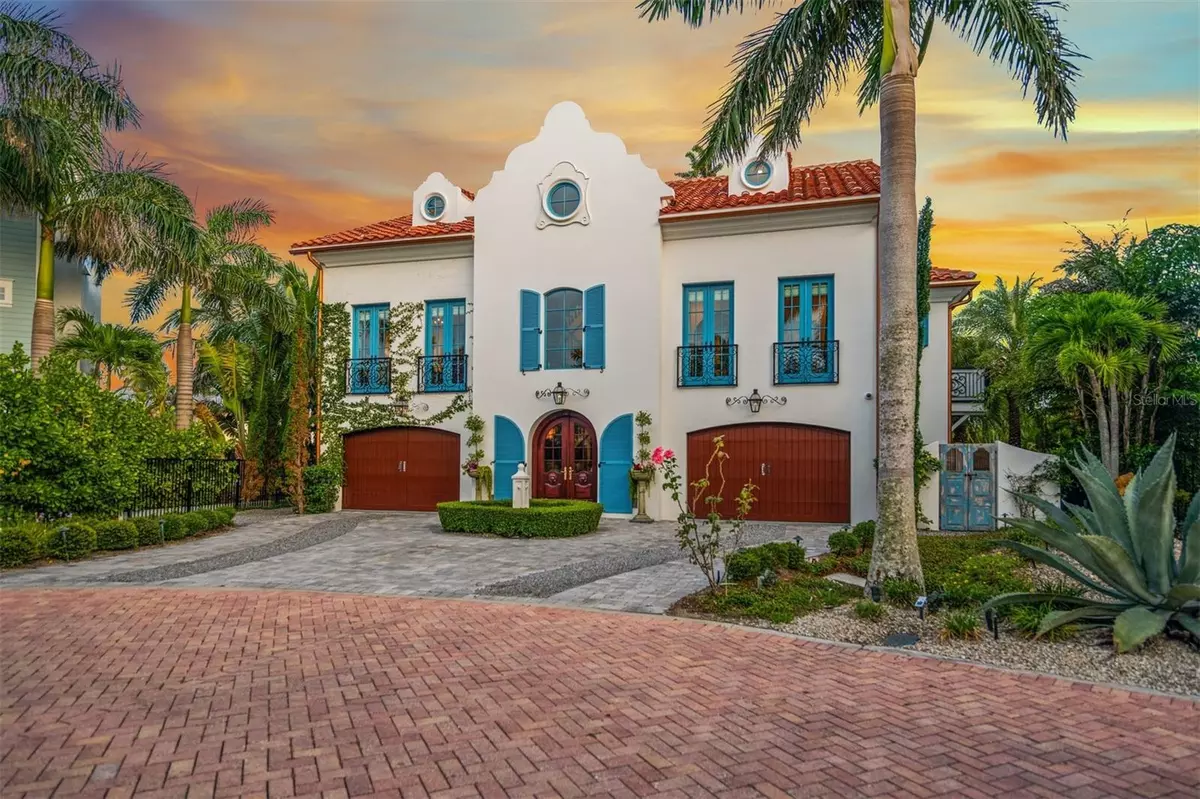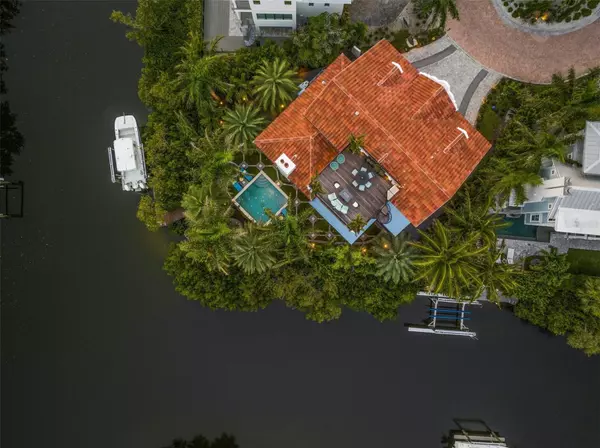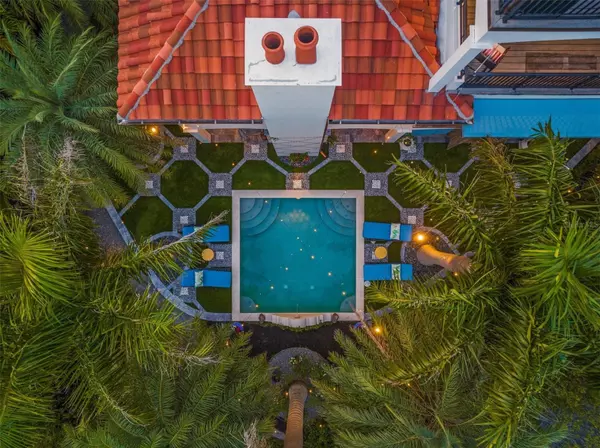$6,439,000
$6,739,000
4.5%For more information regarding the value of a property, please contact us for a free consultation.
513 VILLA ROSA WAY Anna Maria, FL 34216
4 Beds
6 Baths
3,778 SqFt
Key Details
Sold Price $6,439,000
Property Type Single Family Home
Sub Type Single Family Residence
Listing Status Sold
Purchase Type For Sale
Square Footage 3,778 sqft
Price per Sqft $1,704
Subdivision Villa Rosa
MLS Listing ID A4585115
Sold Date 12/06/23
Bedrooms 4
Full Baths 4
Half Baths 2
Construction Status Completed
HOA Fees $66/ann
HOA Y/N Yes
Originating Board Stellar MLS
Year Built 2017
Annual Tax Amount $37,614
Lot Size 9,147 Sqft
Acres 0.21
Property Sub-Type Single Family Residence
Property Description
Artistry in every detail. Located on captivating Anna Maria Island, this stunning property is positioned in the most coveted residential enclave of Villa Rosa. Inspired by Europe's 18th Century Romantic Era, every detail has been lovingly curated with the highest level of quality that will satisfy even the most discerning. Magnificent Mahogany double doors greet you and a solid oak and wrought iron circular stairway gracefully ushers you to each exquisite floor. Throughout the residence Carrera marble and distressed oak flooring enhance warm, smooth walls with striking wood embellishments, arched entry ways and antique accents. Prepare sumptuous meals and entertain in an epicurean kitchen that any professional chef would covet. Expansive Carrera marble island, soapstone countertops, custom cabinetry adorned with antique pulls create the perfect setting for a plethora of stellar appliances. Included are a Blue Star indoor gas grill and rotisserie with a vent hood, a custom 55-inch Lacanche range with a full-size gas oven, a full-size electric oven, four gas burners, a French cooktop, and griddle all crowned with a stunning custom vent hood. Also included is an oversized custom Subzero refrigerator, Fisher Paykel dish drawer and a foot pedal faucet disposal system at the prep sink. The butler's pantry features a plumbed Miele coffee machine and steam oven, a full size Thermador freezer and ice maker, a kitchen aide dishwasher and additional working sink with disposal. Off the butler's pantry is a striking dining room embellished with customized moldings and a pair of balconette French doors. Relax in a living room with gas and wood burning fireplace, or library and wine area featuring customized shelving and cabinetry, rare marble countertop and wet bar with antique sink equipped with a wine refrigerator, beverage coolers, and an ice drawer. The luxurious powder room and elevator share exotic wood, brass and lambskin details, exquisite wallpaper and gold leaf ceilings. On this floor are also two lovely ensuites with antique fixtures and balconettes. On the third floor find an impeccably appointed Master ensuite and lounge, fourth bedroom, and laundry room. Three balconies, including a rooftop terrace, provide sweeping sunrise and sunset Gulf and Bay views in every direction. The ground floor features an expansive patio with wood and gas fueled fireplace and another extensive collection of professional grade appliances including a Lynx pizza oven, deep fryer, rotisserie/grill, burner, commercial refrigerator, beverage refrigerators, and dishwasher. Also, on this level, are a spacious bonus office/art room, second laundry room, two car garage, and golf cart garage. Behind the home a beautiful pool and waterfall are positioned in a lush Zen oasis and artistically embellished turf lawn. This property features 165 feet of deep-water canal frontage reinforced with a natural mangrove barrier and a concrete seawall. The dock is equipped with a 10,000 lb. boat lift and offers prime boating location with direct, bridge-free access to Tampa Bay, the Gulf of Mexico and the Intracoastal Waterway. While only steps from Anna Maria's attractions including Pine Avenue's fabulous restaurants and shops, City Pier, and City Pier Park, one still finds serenity, privacy and discretion in this bespoke sanctuary.
Location
State FL
County Manatee
Community Villa Rosa
Zoning R1
Rooms
Other Rooms Bonus Room, Den/Library/Office, Formal Dining Room Separate, Inside Utility
Interior
Interior Features Attic Fan, Built-in Features, Cathedral Ceiling(s), Ceiling Fans(s), Coffered Ceiling(s), Crown Molding, Eat-in Kitchen, Elevator, High Ceilings, Kitchen/Family Room Combo, Solid Wood Cabinets, Stone Counters, Thermostat, Vaulted Ceiling(s), Walk-In Closet(s), Wet Bar, Window Treatments
Heating Central, Electric, Exhaust Fan, Propane
Cooling Central Air, Mini-Split Unit(s), Zoned
Flooring Hardwood, Marble, Reclaimed Wood
Fireplaces Type Gas, Living Room, Other, Wood Burning
Furnishings Partially
Fireplace true
Appliance Bar Fridge, Built-In Oven, Convection Oven, Cooktop, Dishwasher, Disposal, Dryer, Electric Water Heater, Freezer, Gas Water Heater, Ice Maker, Indoor Grill, Microwave, Range Hood, Refrigerator, Tankless Water Heater, Washer, Wine Refrigerator
Laundry Inside, In Garage, Laundry Room, Other, Upper Level
Exterior
Exterior Feature Awning(s), Balcony, French Doors, Irrigation System, Lighting, Outdoor Grill, Outdoor Kitchen, Outdoor Shower, Rain Gutters, Shade Shutter(s), Sprinkler Metered, Storage
Parking Features Covered, Curb Parking, Driveway, Garage Door Opener, Golf Cart Parking, Ground Level, On Street, Split Garage, Tandem
Garage Spaces 3.0
Fence Other
Pool Deck, Gunite, Heated, In Ground, Lighting, Other, Outside Bath Access, Tile
Community Features Deed Restrictions, Golf Carts OK, Irrigation-Reclaimed Water, Park
Utilities Available BB/HS Internet Available, Cable Connected, Electricity Connected, Fiber Optics, Propane, Sewer Connected, Sprinkler Well, Underground Utilities, Water Connected
Amenities Available Park
Waterfront Description Canal - Saltwater
View Y/N 1
Water Access 1
Water Access Desc Bay/Harbor,Canal - Saltwater,Gulf/Ocean,Gulf/Ocean to Bay,Intracoastal Waterway
View Garden, Pool, Trees/Woods, Water
Roof Type Concrete,Tile
Porch Covered, Deck, Patio, Porch, Rear Porch
Attached Garage true
Garage true
Private Pool Yes
Building
Lot Description Corner Lot, Cul-De-Sac, Flood Insurance Required, City Limits, Landscaped, Near Marina, Street Brick
Story 3
Entry Level Three Or More
Foundation Slab
Lot Size Range 0 to less than 1/4
Sewer Public Sewer
Water Public
Architectural Style Custom, Dutch Provincial, French Provincial
Structure Type Block,Cement Siding,Concrete,Stucco
New Construction false
Construction Status Completed
Schools
Elementary Schools Anna Maria Elementary
Middle Schools Martha B. King Middle
High Schools Manatee High
Others
Pets Allowed Yes
HOA Fee Include Common Area Taxes,Maintenance Grounds,Maintenance,Private Road
Senior Community Yes
Pet Size Extra Large (101+ Lbs.)
Ownership Fee Simple
Monthly Total Fees $66
Membership Fee Required Required
Num of Pet 10+
Special Listing Condition None
Read Less
Want to know what your home might be worth? Contact us for a FREE valuation!

Our team is ready to help you sell your home for the highest possible price ASAP

© 2025 My Florida Regional MLS DBA Stellar MLS. All Rights Reserved.
Bought with HUNT BROTHERS REALTY, INC.
GET MORE INFORMATION





