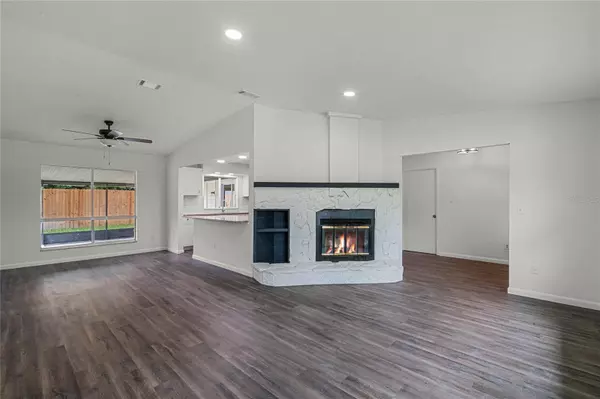$365,000
$373,900
2.4%For more information regarding the value of a property, please contact us for a free consultation.
701 CRESTWOOD WAY Winter Springs, FL 32708
3 Beds
2 Baths
1,729 SqFt
Key Details
Sold Price $365,000
Property Type Single Family Home
Sub Type Single Family Residence
Listing Status Sold
Purchase Type For Sale
Square Footage 1,729 sqft
Price per Sqft $211
Subdivision Wildwood
MLS Listing ID O6144263
Sold Date 12/08/23
Bedrooms 3
Full Baths 2
Construction Status Financing,Inspections
HOA Fees $75/mo
HOA Y/N Yes
Originating Board Stellar MLS
Year Built 1974
Annual Tax Amount $3,375
Lot Size 8,712 Sqft
Acres 0.2
Property Description
Price reduced, come in and make an offer on your dream suburban oasis! This impeccably remodeled home combines modern luxury with the charm of suburban living. From the moment you step inside, you'll be captivated by the exquisite details and high-end finishes. This is your opportunity to own a truly turnkey property in the heart of Winter Springs. This home is conveniently located offering easy access to all your amenities including schools, restaurants, shops and entertainment.
Remodeled Interior: Every inch of this home has been thoughtfully updated with the finest materials and craftsmanship. Enjoy brand-new floors, fresh paint, and modern fixtures throughout.
Open Concept Living: The open concept layout allows for seamless flow between the living room, dining area, and the fully equipped kitchen. It's perfect for entertaining guests or spending quality time with family.
The home features updated bathrooms with contemporary vanities, sleek tile work, and stylish fixtures. Don't miss your chance to own this incredible fully remodeled home.
Location
State FL
County Seminole
Community Wildwood
Zoning PUD
Interior
Interior Features Ceiling Fans(s), Living Room/Dining Room Combo, Master Bedroom Main Floor, Solid Surface Counters, Thermostat
Heating Central
Cooling Central Air
Flooring Laminate, Vinyl
Fireplace true
Appliance Dishwasher, Microwave, Range, Refrigerator
Exterior
Exterior Feature Lighting, Sliding Doors
Garage Spaces 2.0
Fence Fenced
Utilities Available Electricity Connected, Phone Available, Public, Street Lights, Water Connected
Roof Type Shingle
Porch Enclosed
Attached Garage true
Garage true
Private Pool No
Building
Lot Description Cul-De-Sac
Story 1
Entry Level One
Foundation Slab
Lot Size Range 0 to less than 1/4
Sewer Public Sewer
Water Public
Structure Type Wood Frame
New Construction false
Construction Status Financing,Inspections
Others
Pets Allowed Yes
Senior Community No
Ownership Fee Simple
Monthly Total Fees $75
Acceptable Financing Cash, Conventional, FHA
Membership Fee Required Required
Listing Terms Cash, Conventional, FHA
Special Listing Condition None
Read Less
Want to know what your home might be worth? Contact us for a FREE valuation!

Our team is ready to help you sell your home for the highest possible price ASAP

© 2025 My Florida Regional MLS DBA Stellar MLS. All Rights Reserved.
Bought with STELLAR NON-MEMBER OFFICE
GET MORE INFORMATION





